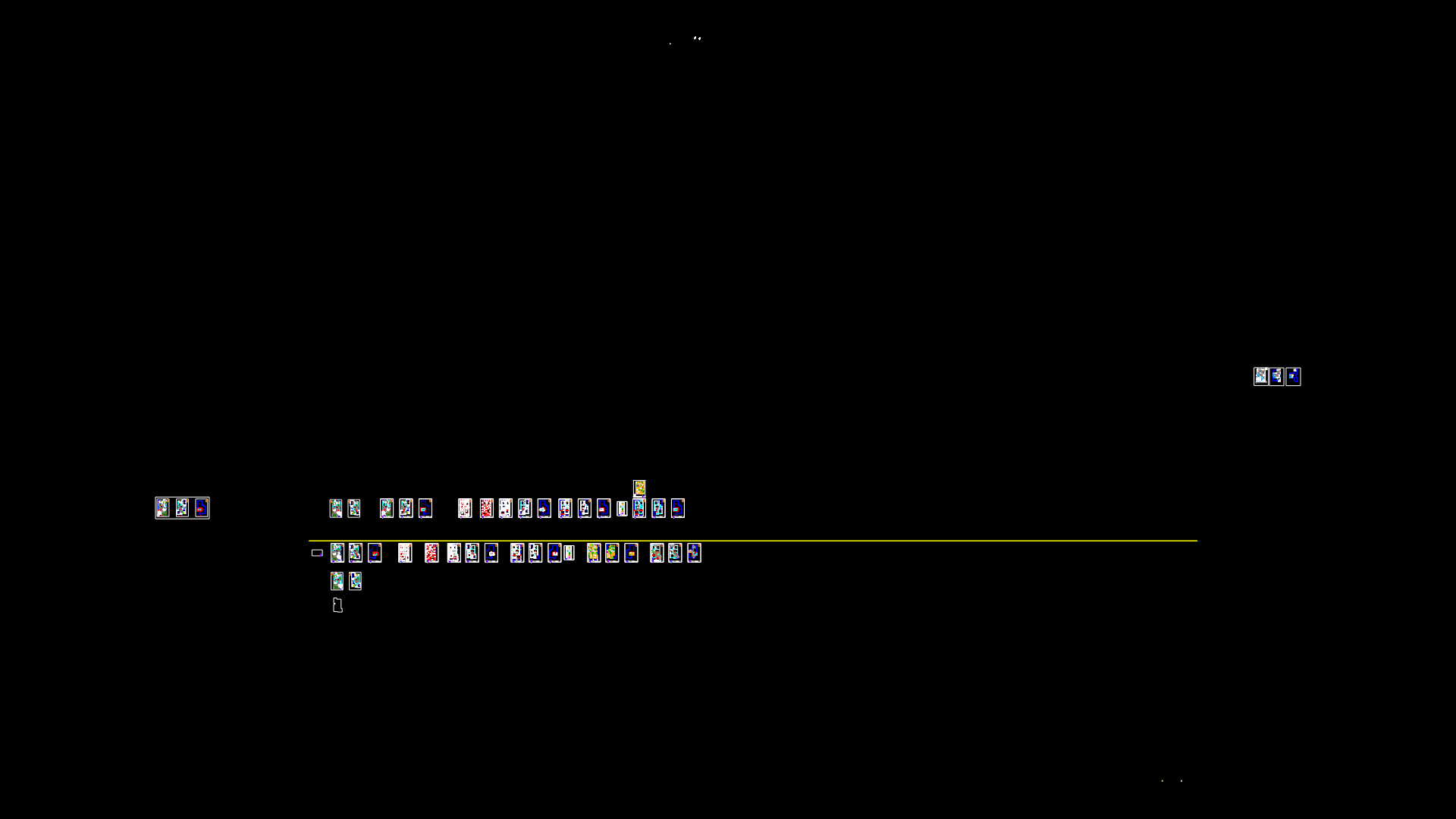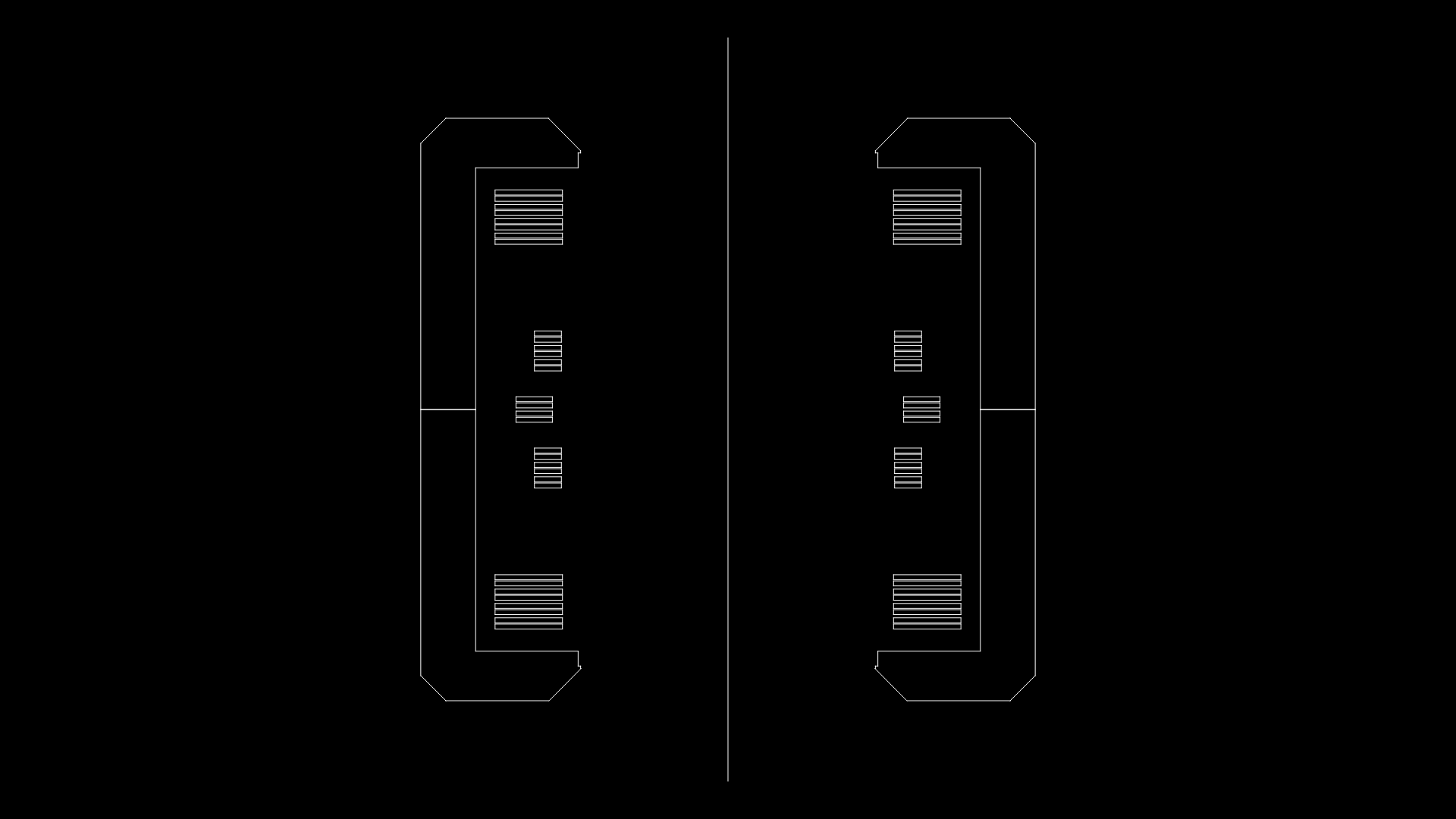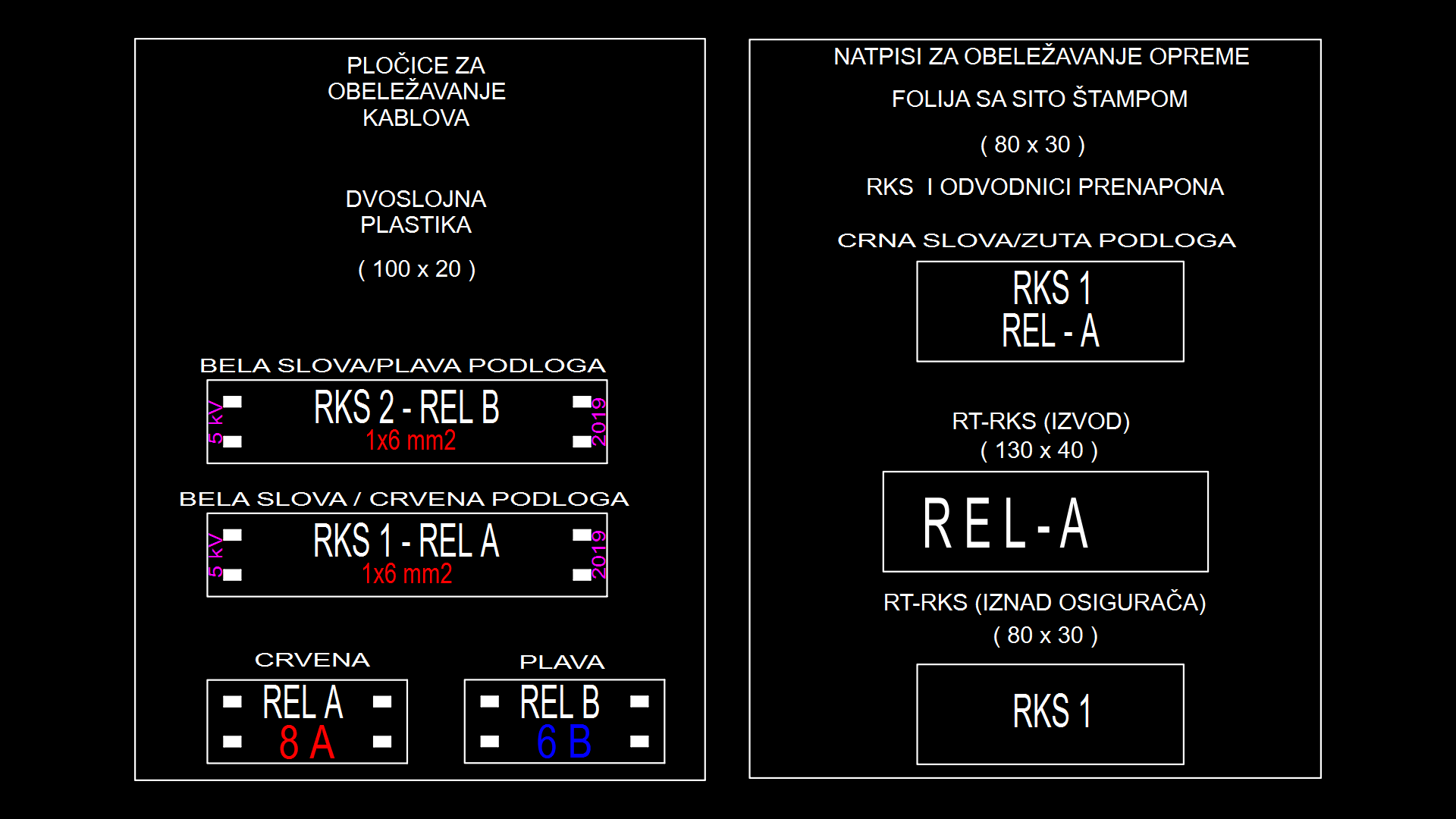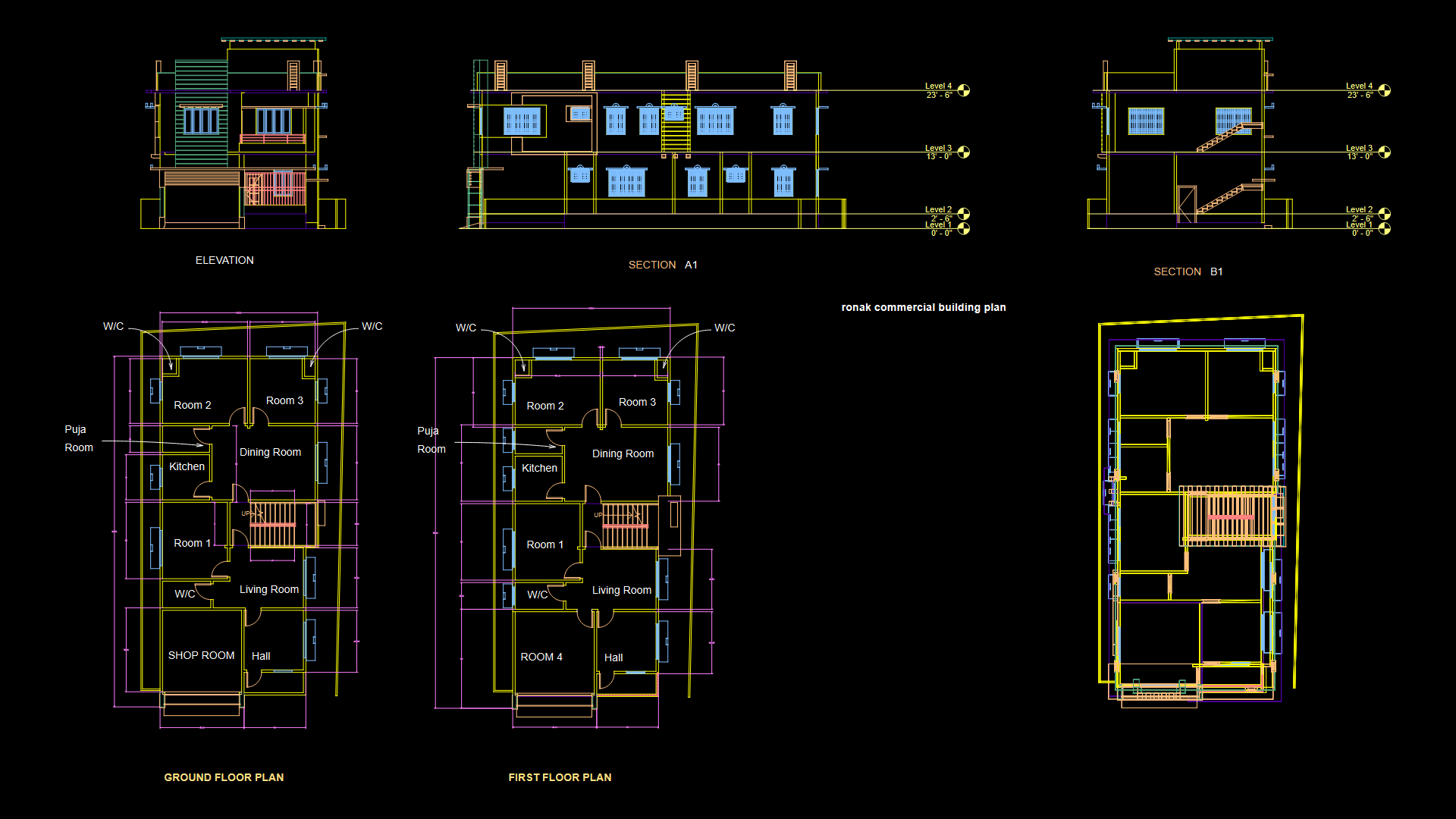35’x65′ Residential Two-Story House Floor Plan with Electrification

This comprehensive floor plan depicts a two-story residential house with dimensions of 35’×65′, featuring multiple well-articulated living spaces across three levels (ground, first, and top floor). The ground floor (1820 SFT) includes a drawing room, TV lounge, dining area, kitchen, bedrooms with attached baths, and a patio. The first floor (1324 SFT) contains additional bedrooms with wardrobes, bathrooms, and passage areas. The top floor (234 SFT) houses an overhead water tank. The drawing incorporates complete electrical layout plans with detailed legends for ceiling lights, wall lights, power outlets, switches, and other electrical fixtures. Plumbing connections are indicated with proper sewerage networking connecting to a septic tank. Interior passages (3′-6″ to 5′-0″ wide) provide efficient circulation between functional spaces. The plan showcases a transitional design with traditional room arrangements while incorporating modern amenities including AC connections and multiple bathroom fixtures.
| Language | English |
| Drawing Type | Plan |
| Category | Blocks & Models |
| Additional Screenshots | |
| File Type | dwg |
| Materials | |
| Measurement Units | Imperial |
| Footprint Area | 150 - 249 m² (1614.6 - 2680.2 ft²) |
| Building Features | A/C, Deck / Patio, Parking |
| Tags | electrical layout, floor plan, plumbing plan, Residential Design, room dimensions, sewerage, Two-story house |








