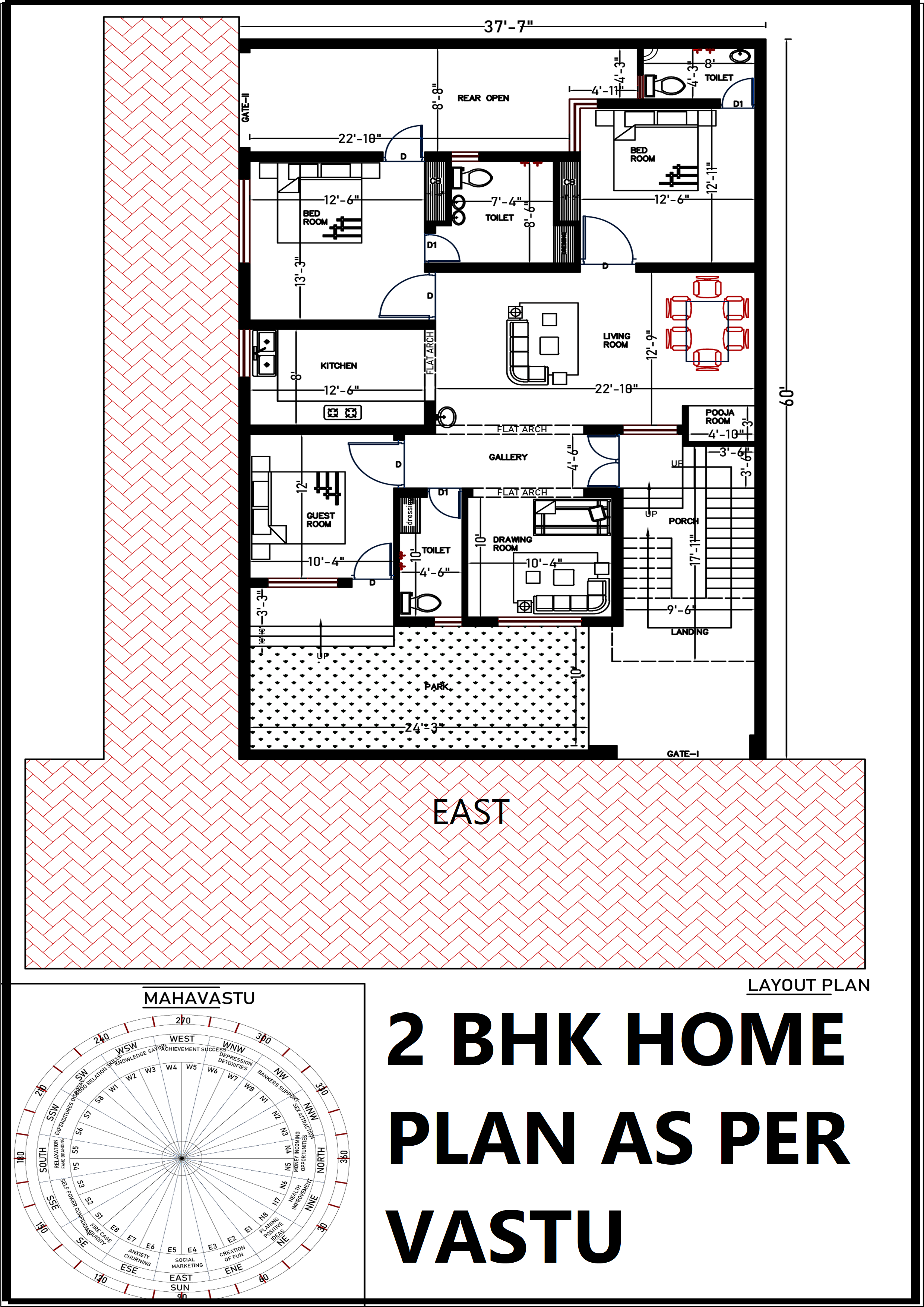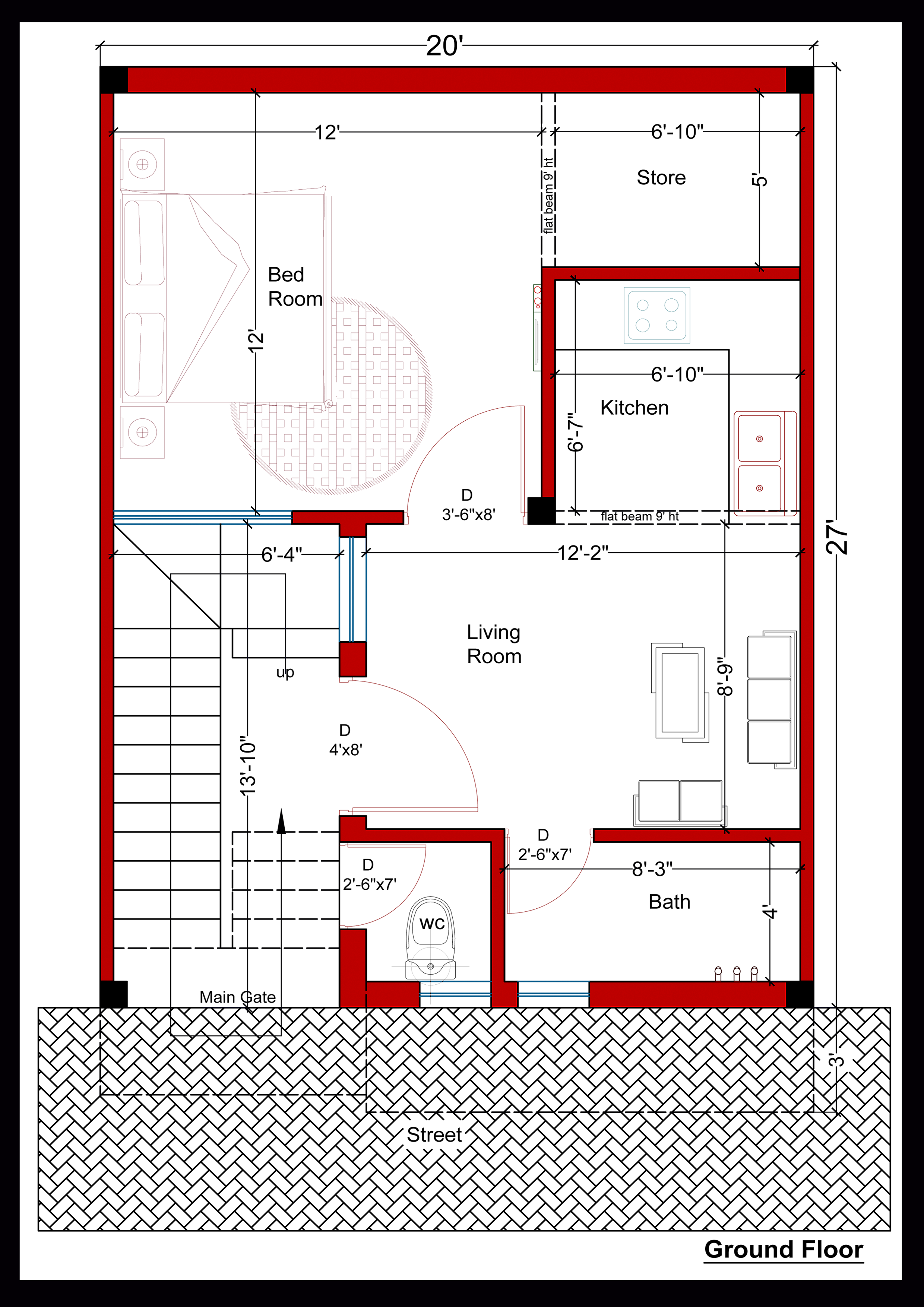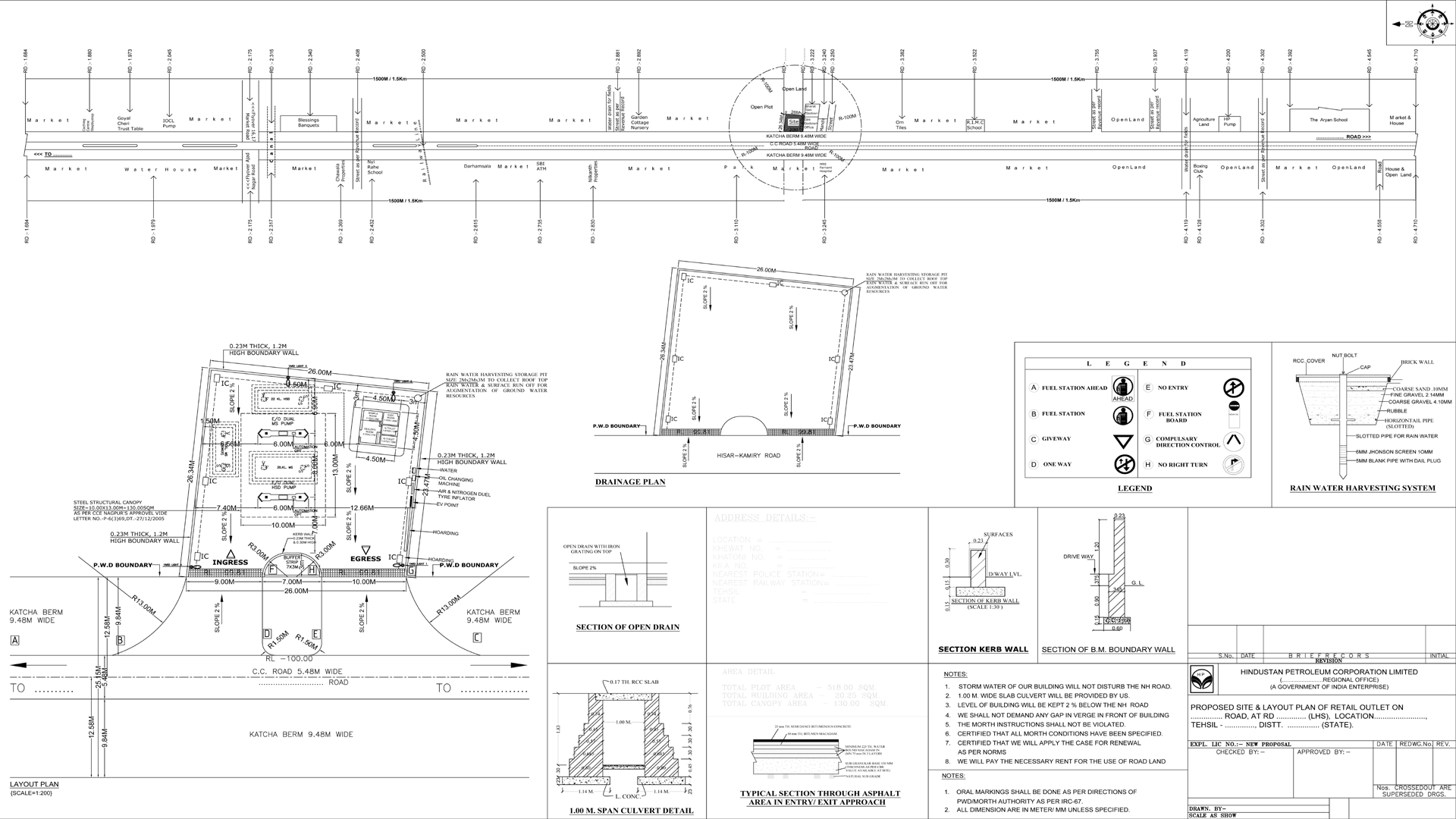37×60 2BHK Home Plan as per Vastu (East Facing) in Feet/Inch
ADVERTISEMENT

ADVERTISEMENT
This Drawing is Auto Cad 2010 Version
37×60 2BHK House Plan /37×60 घर का नक्शा
House contains–
• Bike / Car Parking
• Bedrooms 2 nos.
• Drawing room
• Dining area / Living Area / Lobby
• Kitchen
• Utility area
• Pooja Room
• Washrooms 2 nos./Store
• O.T.S
| Language | English |
| Drawing Type | Plan |
| Category | House |
| Additional Screenshots | |
| File Type | dwg |
| Materials | |
| Measurement Units | N/A |
| Footprint Area | 150 - 249 m² (1614.6 - 2680.2 ft²) |
| Building Features | |
| Tags | 2 BHK HOME PLAN AS PER VASTU |







