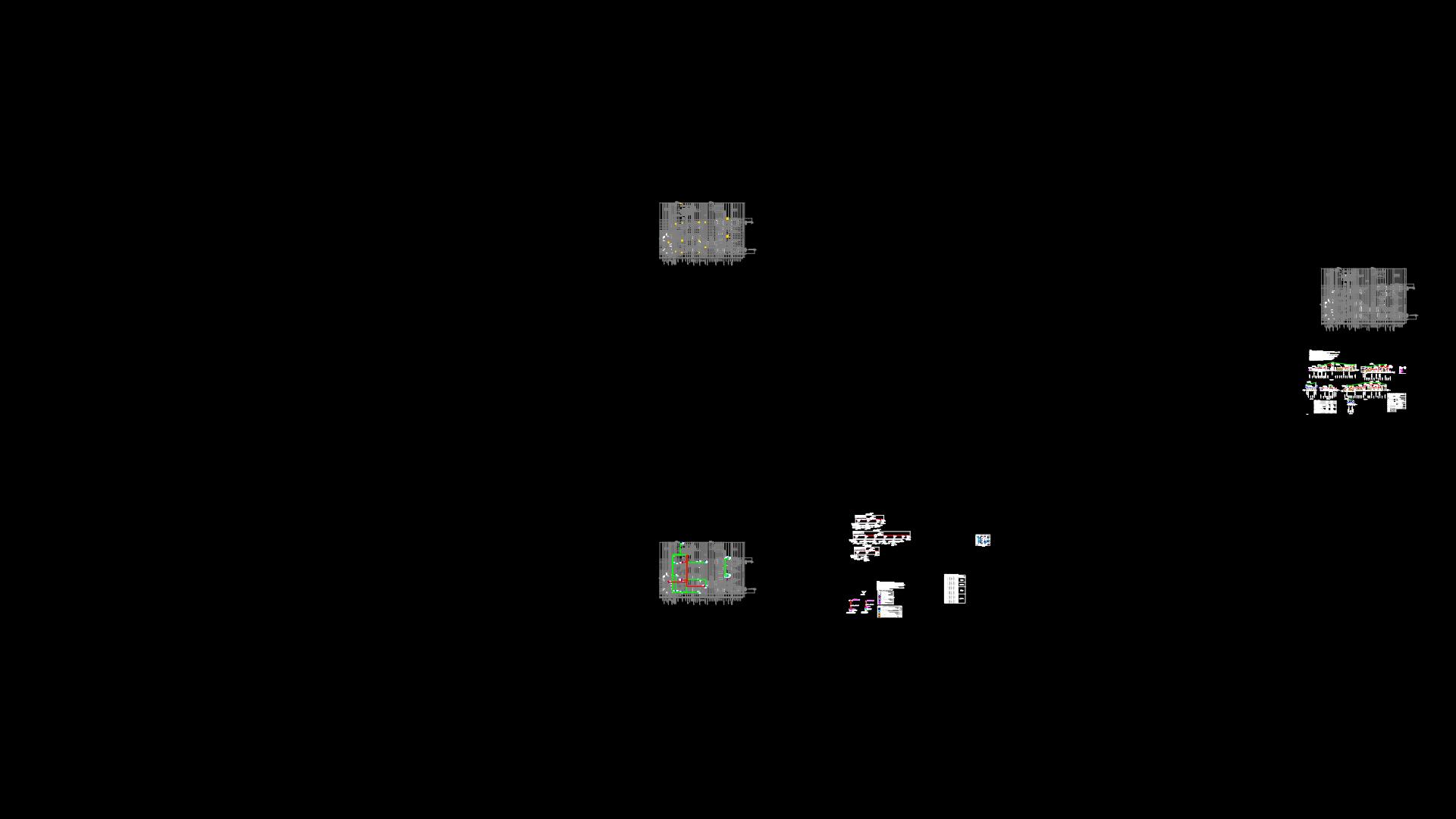3BHK Residential Floor Plan with Column Layout and Veranda

This floor plan depicts a three-bedroom house layout with structural column positioning. The design features three bedrooms: a master bedroom (14’×12′), standard bedroom (14’×12′), and guest room (14’×12′). The central living area includes a spacious hall (14’×14′) with adjacent kitchen (6’×10’2″). Bathroom facilities comprise a common toilet (7’8″×4′) and a smaller toilet (6’×4′). A prominent veranda (18’7″×7′) provides outdoor living space. The structural system utilizes multiple column types (C1-C8) distributed strategically throughout the floor plan. Interior furnishings include sofas, dining furniture, and bathroom fixtures positioned according to functional requirements. The design balances spatial efficiency with comfortable room dimensions, creating a practical residential layout suitable for small to medium-sized families.
| Language | English |
| Drawing Type | Plan |
| Category | Blocks & Models |
| Additional Screenshots | |
| File Type | dwg |
| Materials | Concrete |
| Measurement Units | Imperial |
| Footprint Area | 150 - 249 m² (1614.6 - 2680.2 ft²) |
| Building Features | Deck / Patio |
| Tags | 3BHK, column layout, family house, master bedroom, residential floor plan, structural plan, veranda design |








