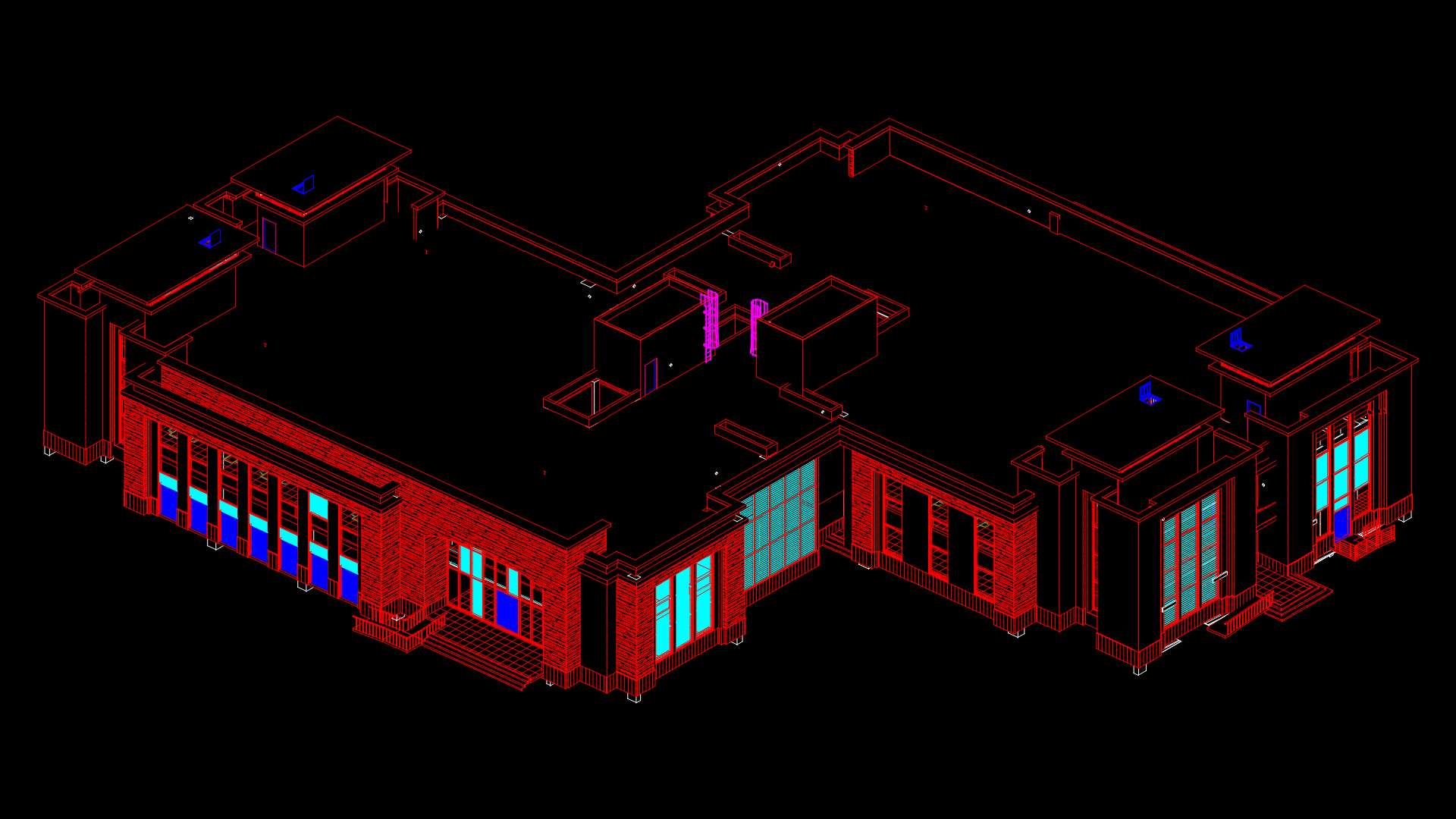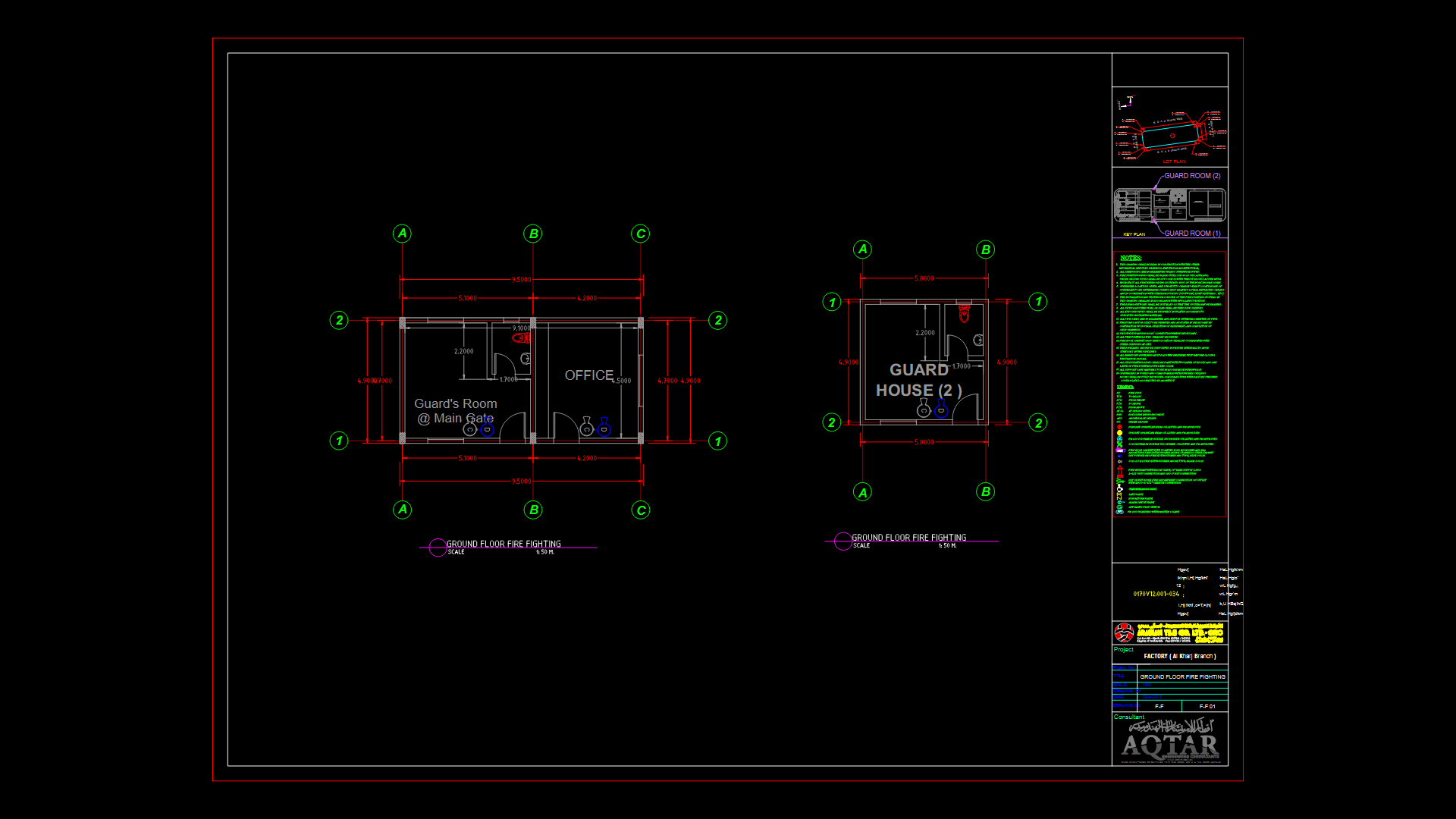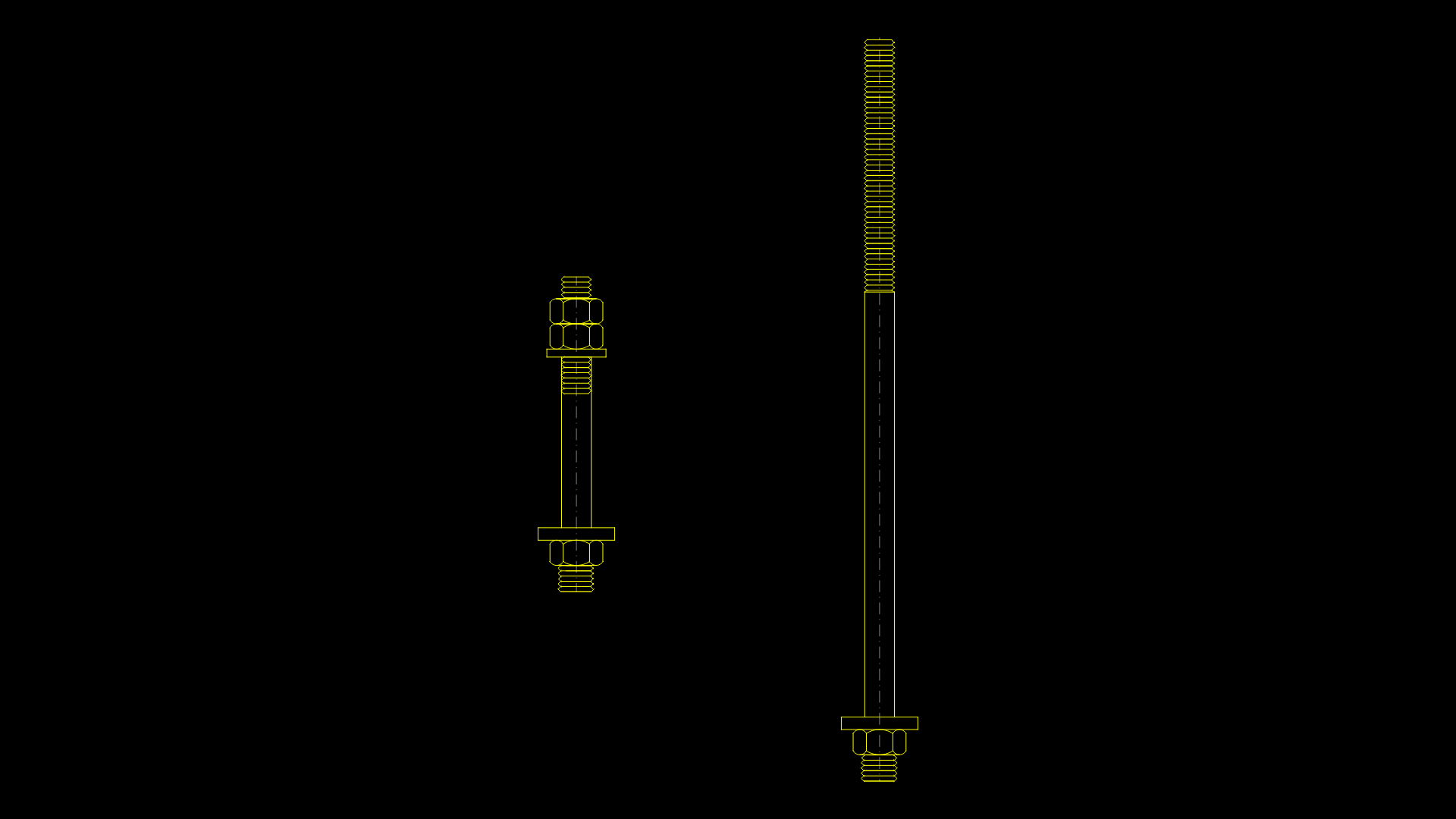3D Isometric Model of Call Center with Curtain Wall Glazing system

This drawing depicts a comprehensive 3D isometric model of a commercial call center facility constructed with a curtain wall glazing system. The structure features extensive glass façades with rectangular mullion systems, cast-in-place concrete staircases, and integrated railings (25mm). The building employs a modular curtain wall design with both clear and spandrel glass panels, providing natural lighting while maintaining energy efficiency. Interior spaces include open floor areas optimized for call center operations with appropriate circulation paths. The model includes detailed stair and ramp systems with code-compliant railings. The façade utilizes a combination of vertical and horizontal mullions with specialized end treatments (left and right end mullion details), creating a distinctive architectural presence. The drawing shows meticulous attention to transitional details between different building elements, particularly at the curtain wall connections. Work was completed using BIM technology in 2017, with the layout optimized for a technical campus application in Sadat City.
| Language | Arabic |
| Drawing Type | Model |
| Category | Commercial |
| Additional Screenshots | |
| File Type | dwg |
| Materials | Concrete, Glass, Steel |
| Measurement Units | Metric |
| Footprint Area | 2500 - 4999 m² (26909.8 - 53808.7 ft²) |
| Building Features | A/C, Elevator, Escalator |
| Tags | BIM, call center, Commercial Building, curtain wall, glass facade, isometric, mullion system |








