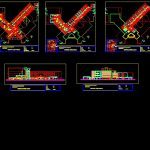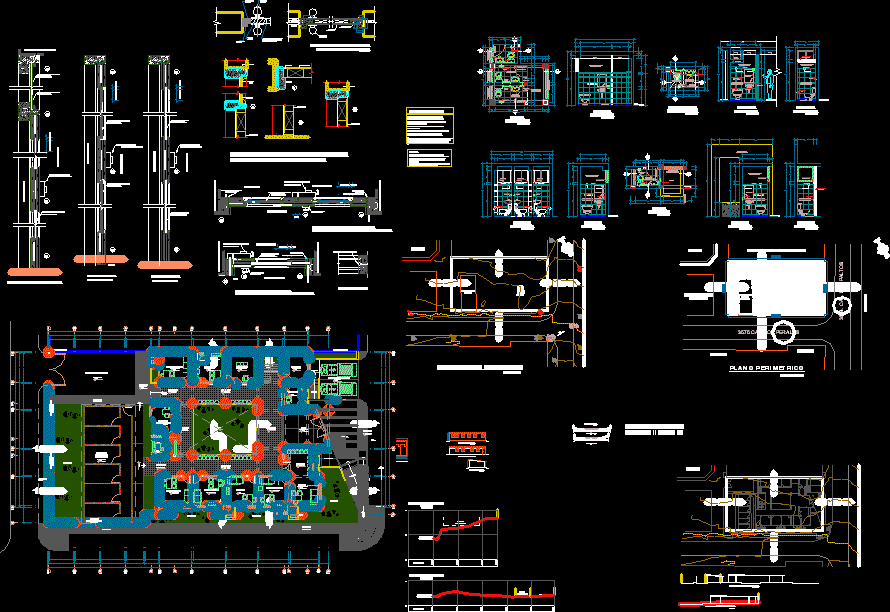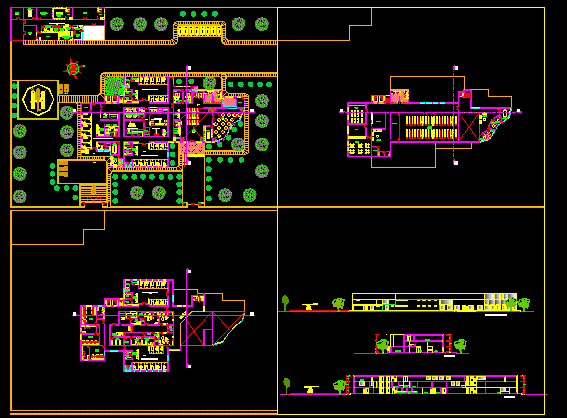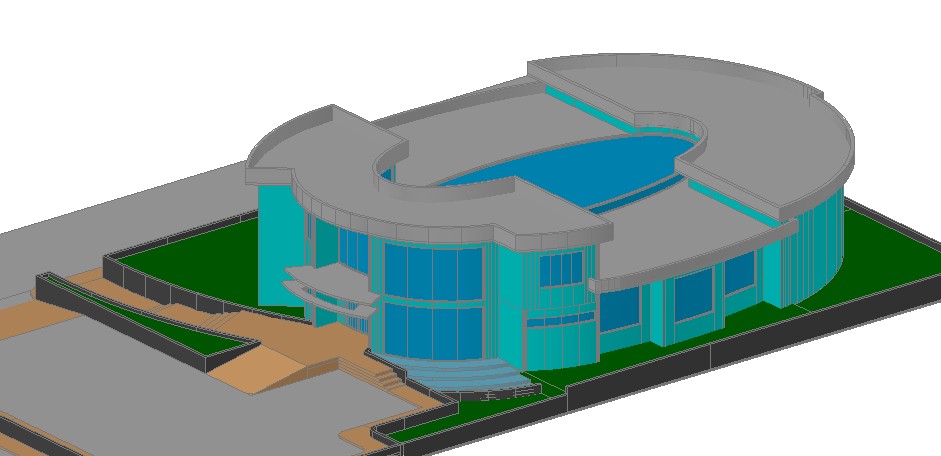3rd Level Hospital DWG Block for AutoCAD

HOSPITAL IN THIRD LEVEL QUILLACOLLO
Drawing labels, details, and other text information extracted from the CAD file (Translated from Spanish):
His p. built, ground floor, scale, floor, block, external consultation, entrance, personnel, neighbor, auditorium, planimetry, street, services, supply, parking, maintenance, transportation, emergencies, lobby, main, court a-a ‘, court b-b ‘, cut c-c’, front elevation, rear elevation, sub. station, electrical, dressing women, dressing men, central warehouse, control, electrical boards, laundry, warehouse warehouse, refrigerator, kitchen, deposit, delivery clean clothes, oxygen, anastesic, cadaveres, of. forence, morgue, garbage incinerator, ambulances, equipment, frigo., of., dietitian, motor, dining room, doctor on duty, reception, and office, material, meals, x-ray, vest., arch. and control rx, room, dark, office, radiology, bank, blood, washing and, sterilization, samples, special, taking of, laboratories, green area, auditorium, living, bathroom men, bathroom women, doctor’s office, doctor, medicine, preventive, nursing, clinical file, dressing, women, men, income, plaster room, healing, recovery, control and, file, pharmacy, tab.dist.principal, emergency, hospital, admission, obstetrics, waiting for emergencies, waiting, main income, telephones, caretaker, central hall, operating room, sub., nurses, doctors, be doctors, surgery control, surgery, sterile material, autoclaves, non-sterile, hospitalization, white area, delivery, floor, central, isolation, bedroom, hospital surgery, floor, lava, flat, hall, distributor, chief nurses, administrator, accounting, administration, room, meetings, director, empty, library, delivery room, washing, area, white, septic, control childbirth, sterile, preparation childbirth, healthy children, suspicious children, doctor, guard, mario, kitchenette, floor, gray, corridor, hospital pediatrics, cribs, floor room, intensive care, hospital general medicine, material, mounts, stretchers, sub its T. electrical, medical, material deposit, central, pre-delivery, suspects, delivery of food, care, intensive, guard, charges, laundry, abast., room, work, meeting, social, stop, and file, bathroom , hospital, secretary, bathrooms, electronic boards, laboratory, clothing, general medicine, pediatrics, hospital quillacolo, honorable city hall of quillacollo, preliminary project, avenue bypass, nameless street, future street, fructose avenue market
Raw text data extracted from CAD file:
| Language | Spanish |
| Drawing Type | Block |
| Category | Hospital & Health Centres |
| Additional Screenshots |
 |
| File Type | dwg |
| Materials | Other |
| Measurement Units | Metric |
| Footprint Area | |
| Building Features | Garden / Park, Parking |
| Tags | autocad, block, CLINIC, DWG, health, health center, Hospital, Level, medical center, Project, rd |








