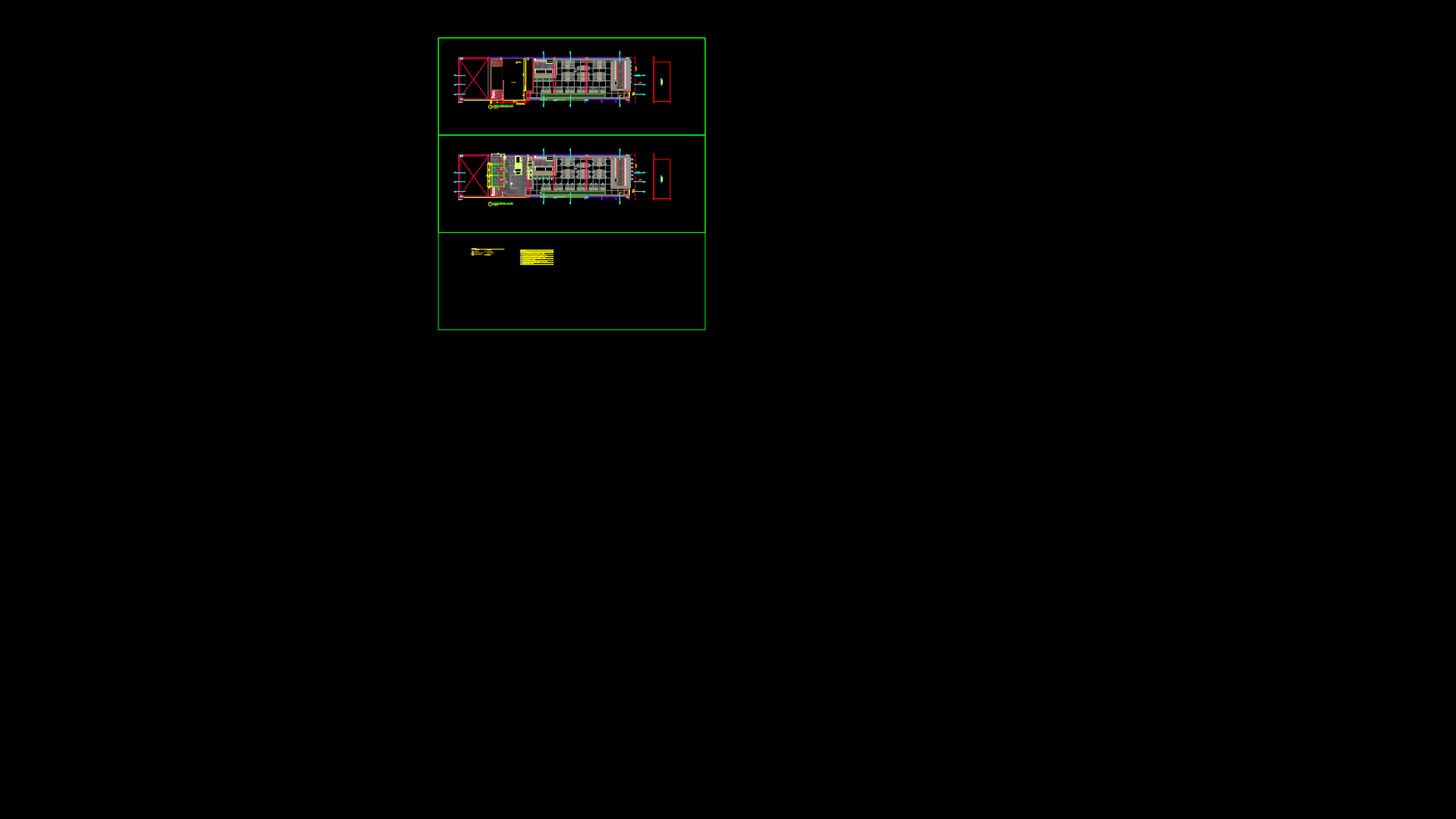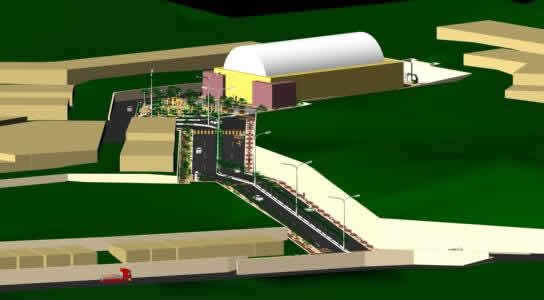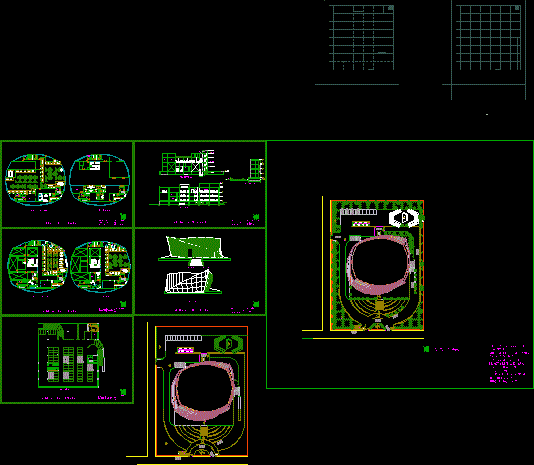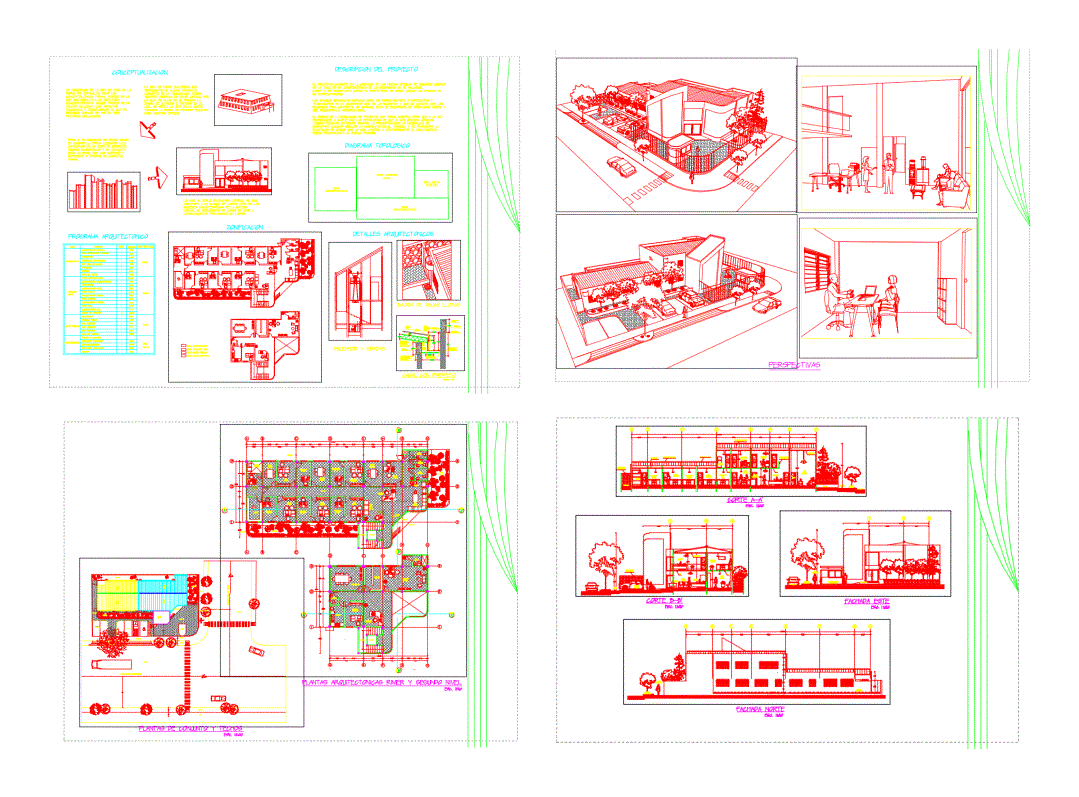3star Hotel DWG Block for AutoCAD
ADVERTISEMENT
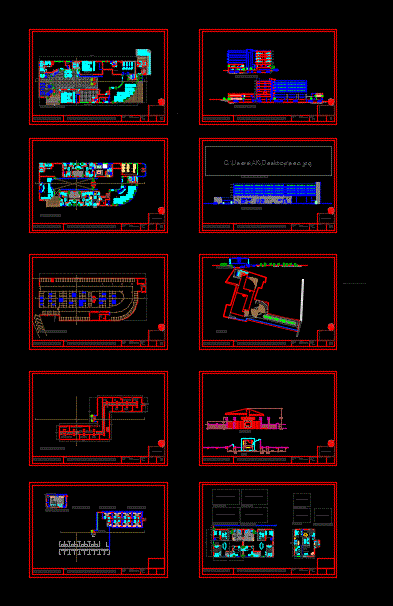
ADVERTISEMENT
The drawings are based on architectural design; not constructional.
Drawing labels, details, and other text information extracted from the CAD file:
architectural design, topic, remarks, sheet no:, bed room, living area, toilet, duct, area for sunlight, sitting area, kitchen, queen size bed, normal suite, bed, dining area, plan, elevation, lobby area, restaurant, service room, pantry, swimming area, change room, secondary entry, entry, presidential suite, business centre, waiting area, section, ground floor plan, section along aa’, section along bb’, first floor plan, basement floor plan, service floor plan, site plan, front elevation, service duct, site section, enlarge room plan, view of room, view interior, furniture store, linen store, store, staff dormitory, hvac, boiler room, dormitory, ahu
Raw text data extracted from CAD file:
| Language | English |
| Drawing Type | Block |
| Category | Hotel, Restaurants & Recreation |
| Additional Screenshots | |
| File Type | dwg |
| Materials | Other |
| Measurement Units | Metric |
| Footprint Area | |
| Building Features | |
| Tags | accommodation, architectural, autocad, based, block, casino, constructional, Design, drawings, DWG, elevation, hostel, Hotel, plan, Restaurant, restaurante, section, spa, star |


