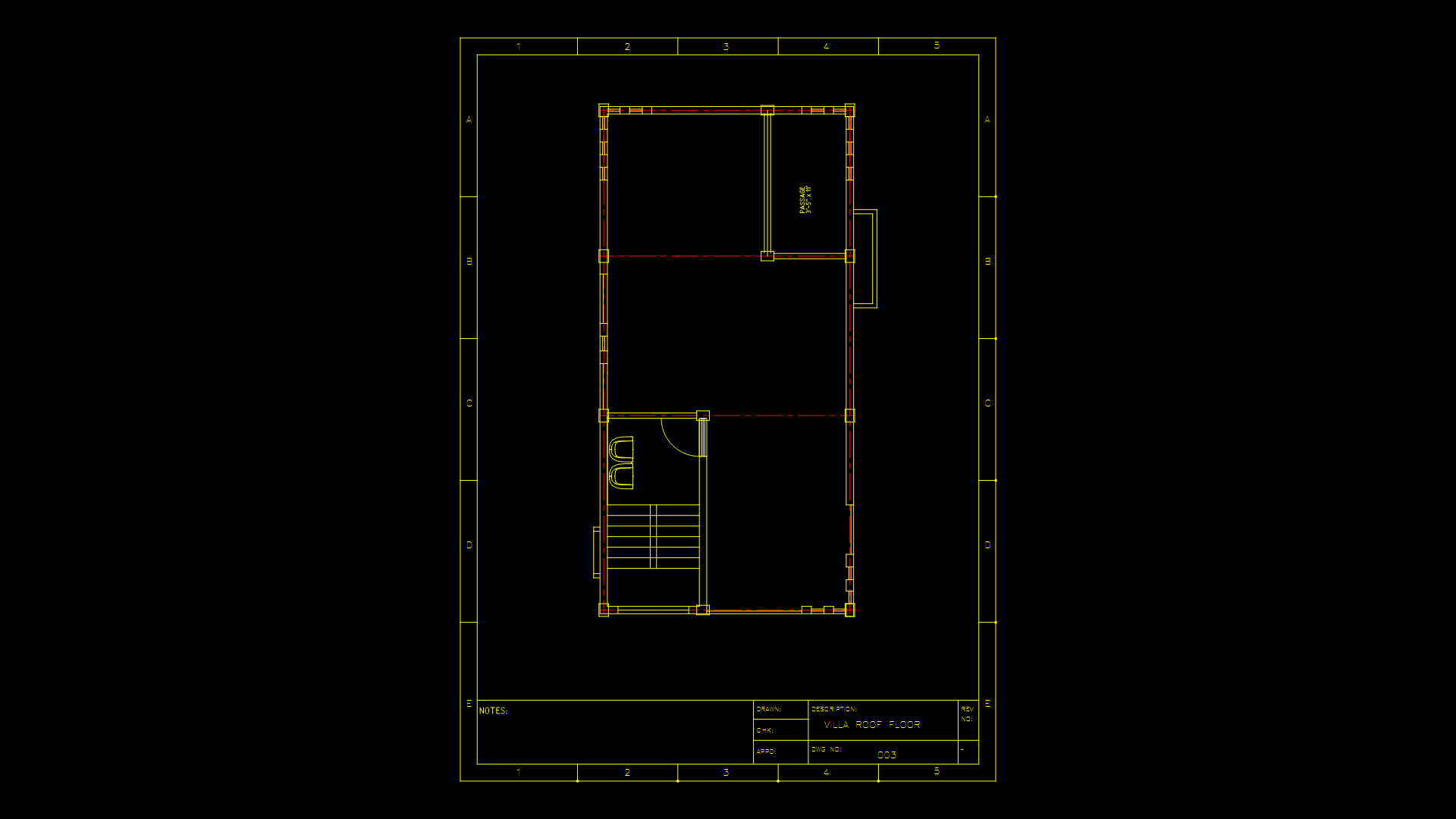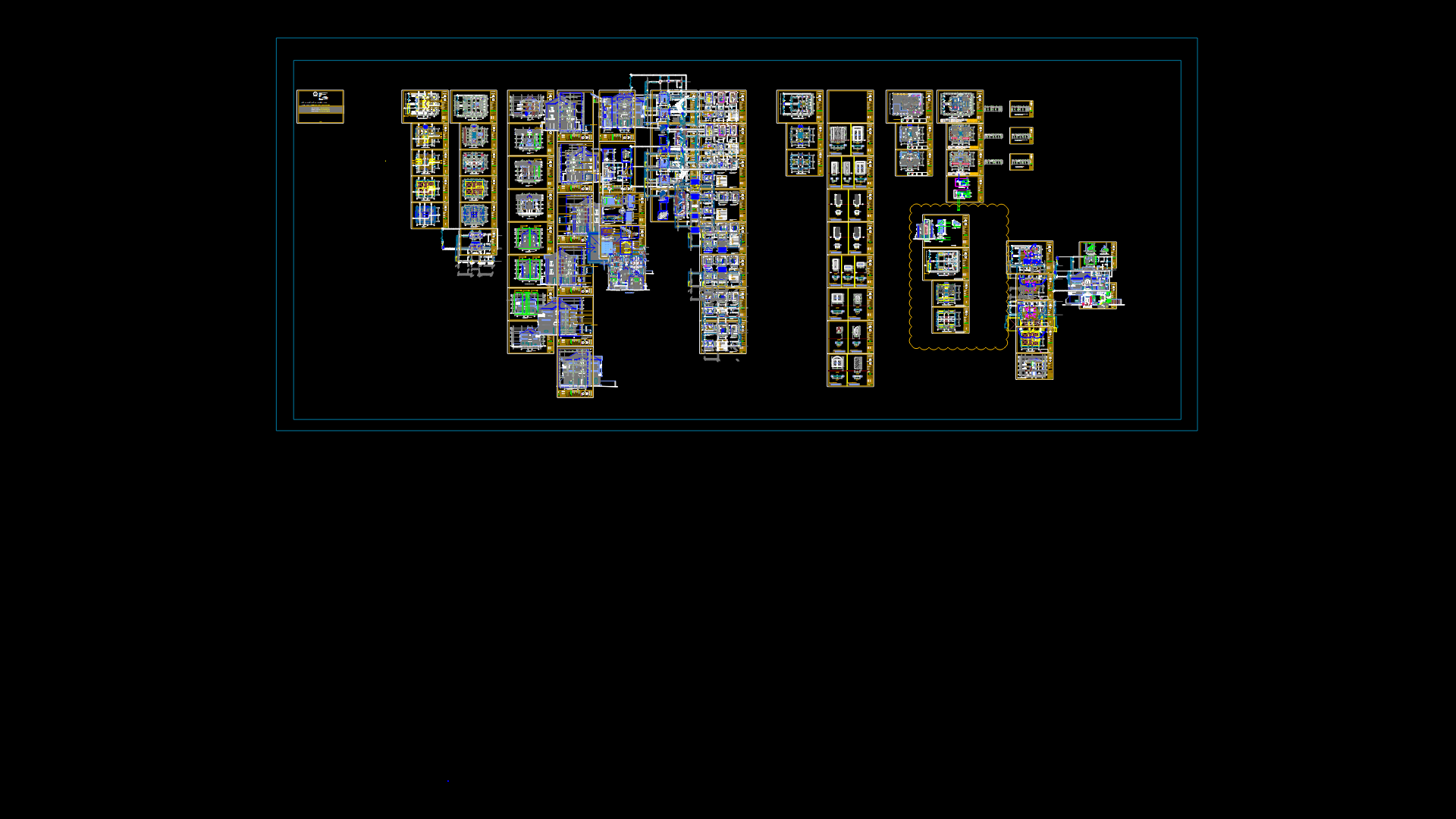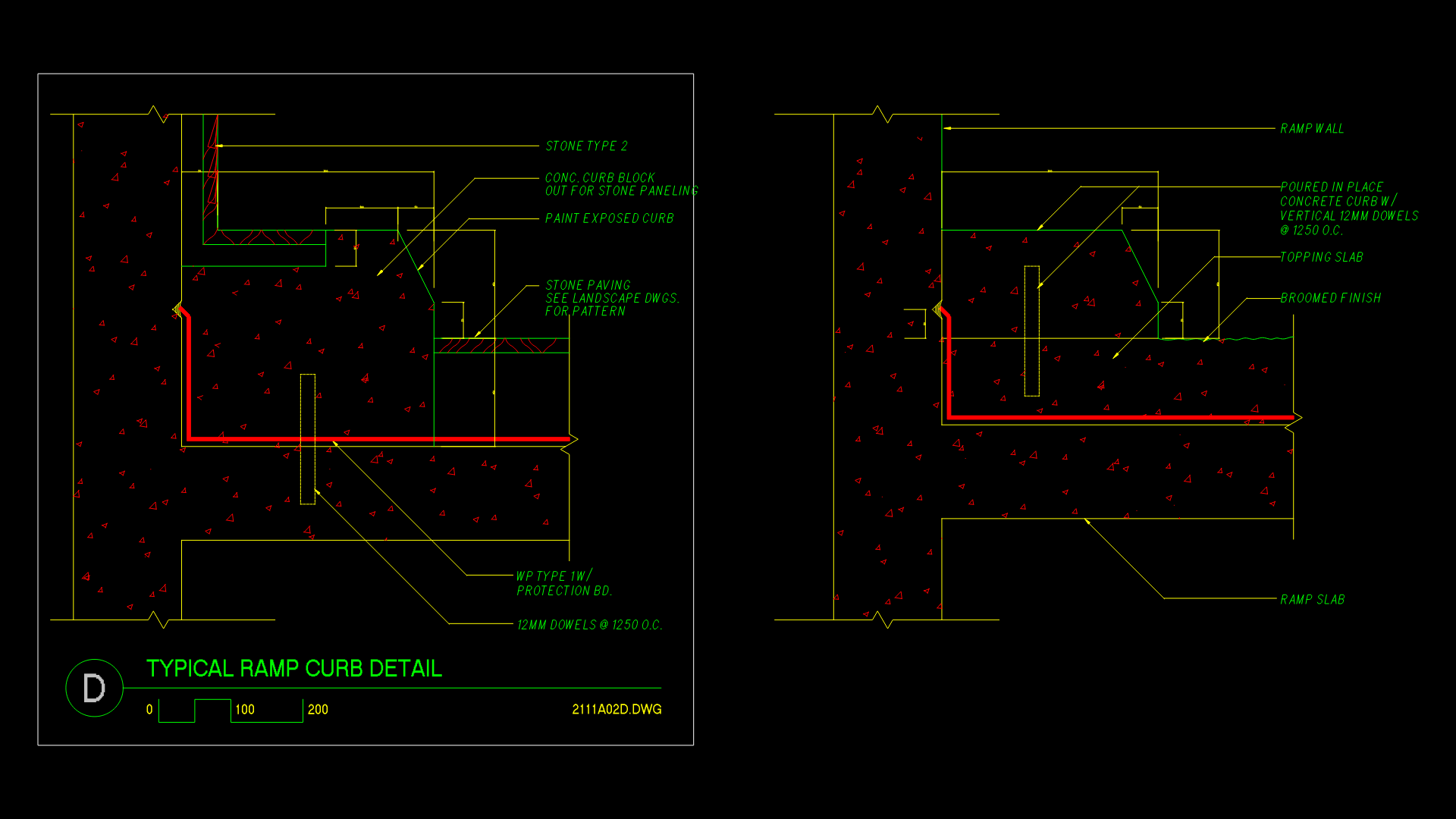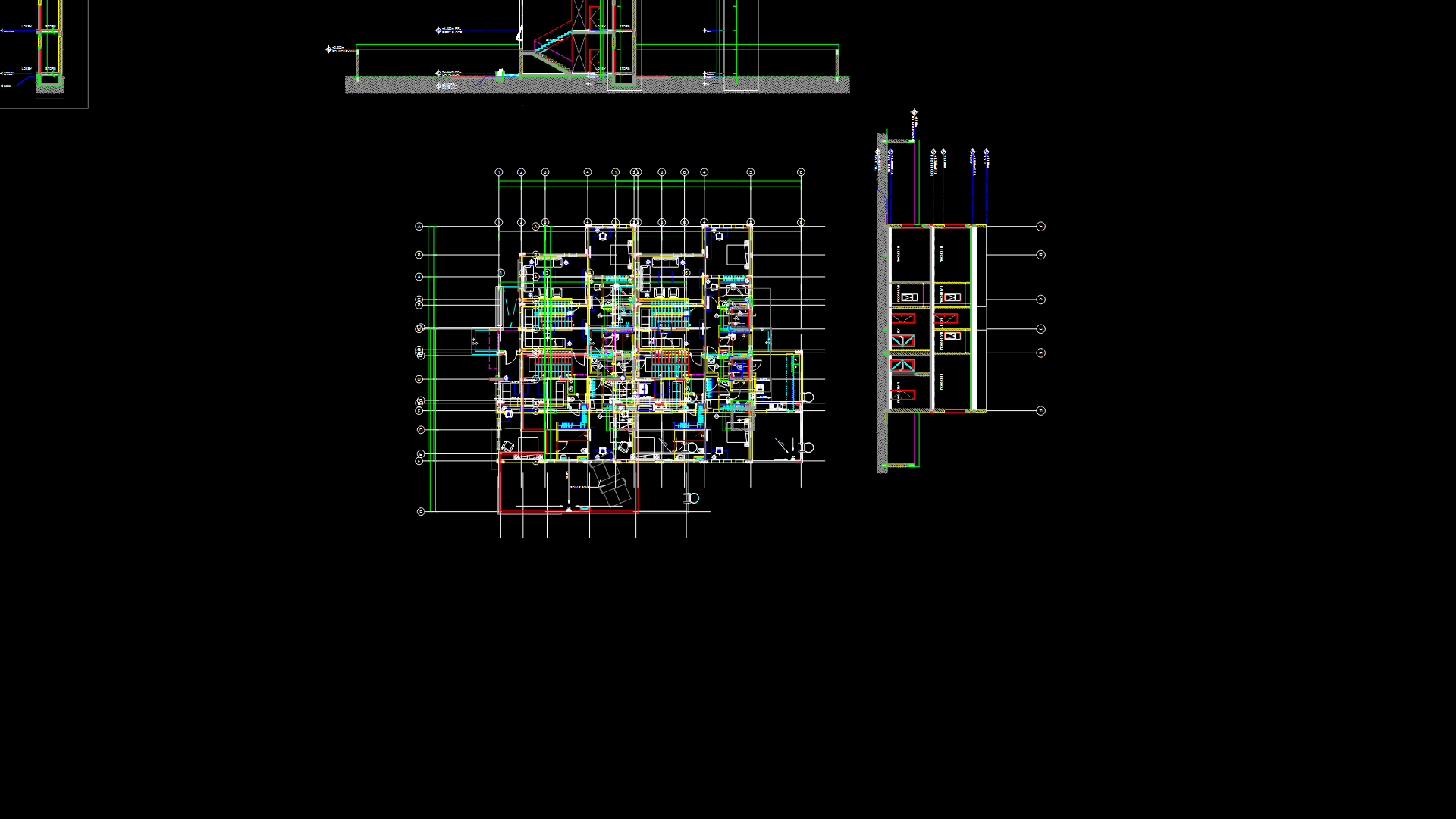4-Bedroom Villa Floor Plan with Owner Suite and Covered Patio
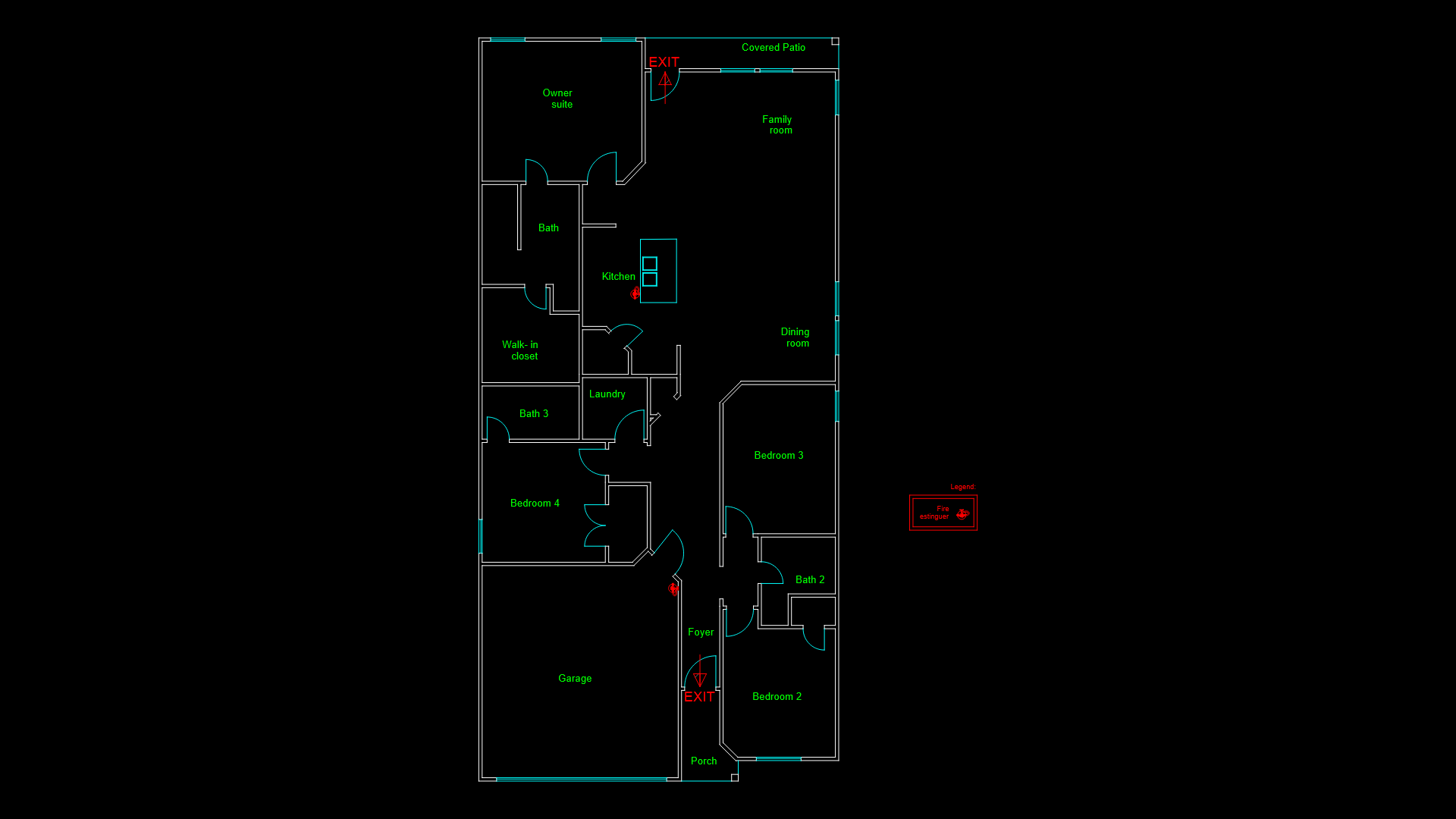
Detailed residential floor layout for a single-family villa with approximately 250 m² of living space. The design features four bedrooms including an owner suite with walk-in closet and private bath. The plan incorporates three full bathrooms strategically positioned throughout the home. The layout emphasizes open-concept living with a spacious family room connected to a separate dining area, while the kitchen includes an island configuration. Additional amenities include a covered patio accessible from the family room, a dedicated laundry room, and an attached single-car garage with interior access through the foyer. The circulation flow is well-considered, with clearly marked exit points and a logical separation between private and communal spaces. Premium fixtures are specified in the bathrooms, including Duravit Starck 3 and PuraVida components, suggesting higher-end finishes throughout.
| Language | English |
| Drawing Type | Plan |
| Category | Villa |
| Additional Screenshots | |
| File Type | dwg |
| Materials | |
| Measurement Units | Imperial |
| Footprint Area | 250 - 499 m² (2691.0 - 5371.2 ft²) |
| Building Features | Garage, Deck / Patio |
| Tags | covered patio, four bedroom, luxury bathroom fixtures, open concept, owner suite, residential layout, Villa floor plan |
