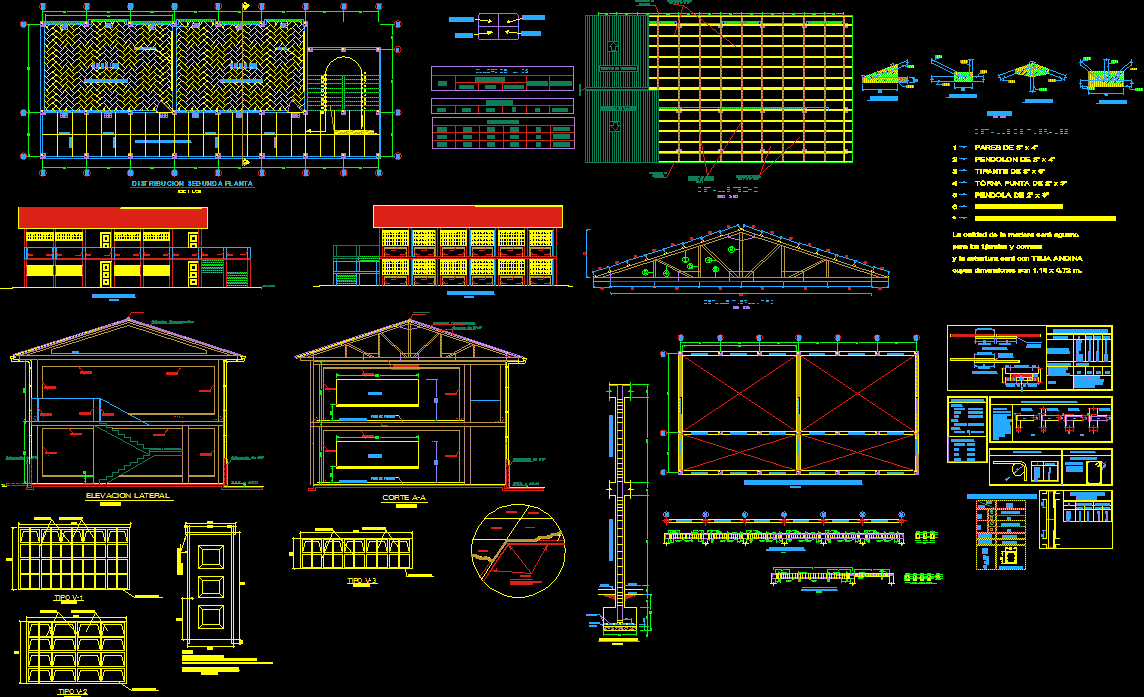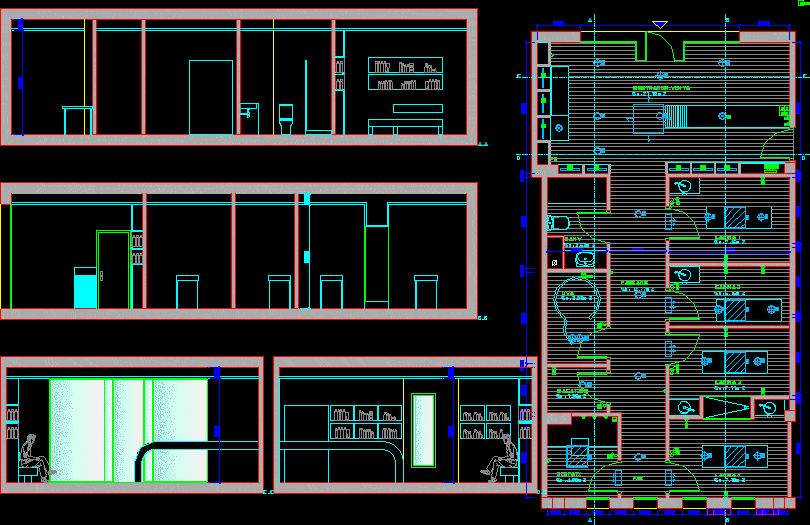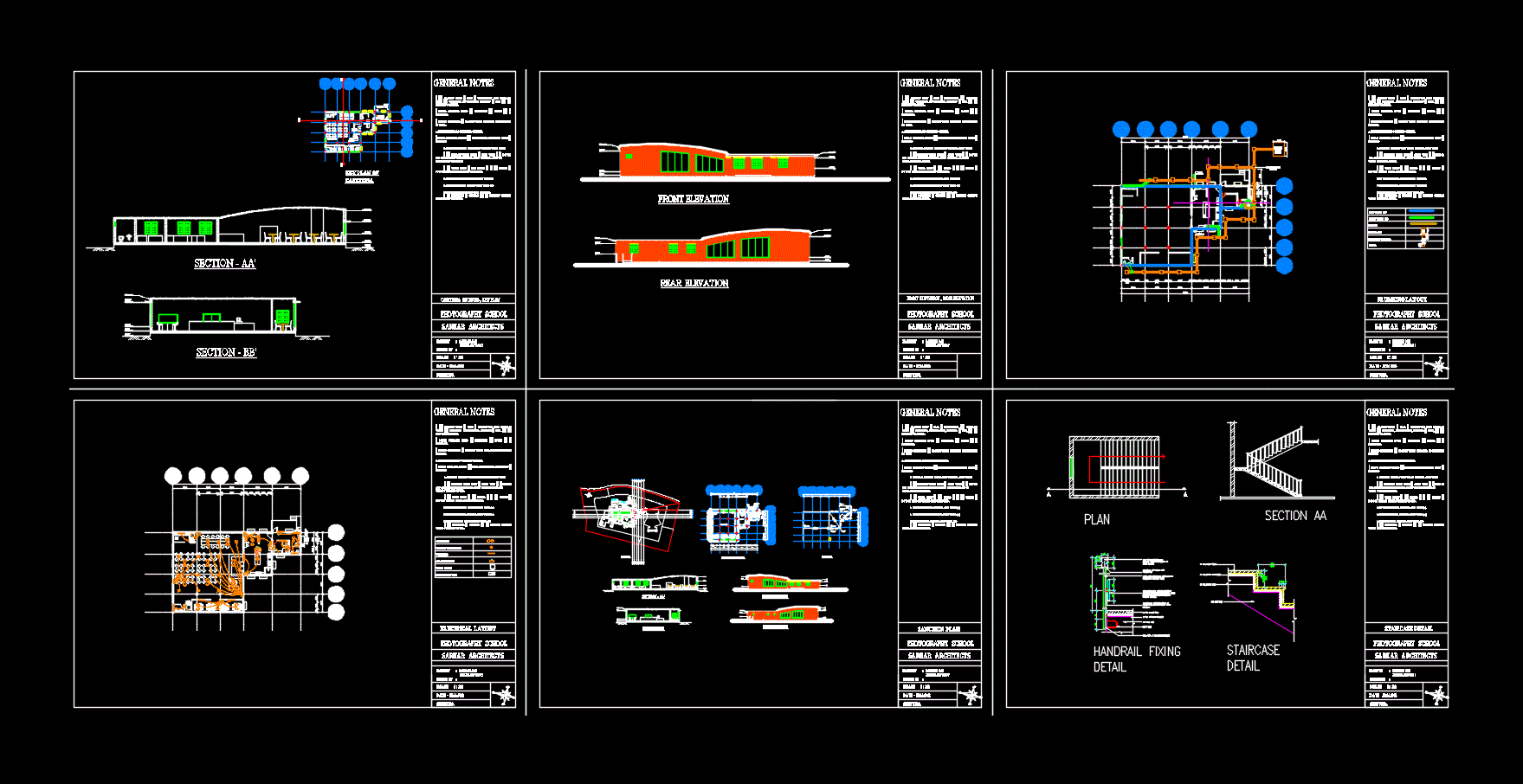4 Classrooms DWG Detail for AutoCAD

Construction details
Drawing labels, details, and other text information extracted from the CAD file (Translated from Spanish):
wooden dowel, brick wall, screw of faith, long., detail of overlap, total length, lightened slab typical, detail of location of, distribution board, distribution second floor, width, height, element, alfeizer, corridor – polished with red , runner, column frame, type a, dimensions, shoe frame, steel spacing, section, level, type, beam, reinforcement anchor in beam ends, concrete, general specifications, shoes:, beams :, steel, in columns :, long. and transv .:, ground, free coverings, slabs, verify on site, splice area, overlap, see table, to ensure the embedment of the beam at its ends, the iron must have a length equal to that of the anchoring from the face of the support as shown in the following figures :, top with additional bar, between bars, see elevations, fold in stirrups, ø l in cm., joints for slabs and beams, splices overlap, plant foundation, detail of typical shoe, column detail, concrete screed, foundation, xx cut, foundation, path, overgrowth, the door is made of wood aguano, note: finish, contrazocalo, aguano wood, slate detail, wood pulp, acrylic slate, bruña, level of the classroom floor, basement, wall, slate, tizero, projected chandeliers, pisodeparquet, bruña, jr. shockhuanca, auxiliary chapel maria, pumacahua prolongation, casa hogar maria auxiliadora, jr. San Juan de Dios, Jr. grau, jr. santa rosa, jr. Progress, ugel, forest nursery, j.r. moquegua, j.r. mall pache co zegarra, j.r. tarapaca, subprefecture, social club, j.r. cusco, jr. atahuallpa, del peru, waters of the altiplano, national police, j.r. puno, j.r. cahuide, j.r. pacheco zegarra, j.r. tacna, j.r. Arequipa, municipality, Jr. Arica, Jr. theater, criminal, jr. santa cruz, street progress, jr. sacsayhuaman, jr. asillo, jr. leoncio prado, jr. Orurillo, i.e. Our Lady of High Grace, Coliseo de Ayaviri, Jr. the jeranios, escula special heart of jesus, pje. miraflores, rio kemeltira, j.r. pumacahua, picture of areas, plane of location, esc: adequate, low condormilla, lampa, spine, llalli, umachiri, cupi, ayaviri, nuñoa, melgar, macari, gray, santa rosa, canchis, azangaro, orurillo, antauta, carabaya, details, for the tijerales and belts, the quality of the wood will be aguano, detail of tijerales, metal plates according to detail, and the coverage will be with Andean tile, tijeral detail – type i, calamine cover, ridge, indicated in detail, trusses wood, calamine, projecting, wood belts, type ii, type i, roof detail, front elevation, projected staircase, ridge, thermoacoustic cauline, aa cut, to cover the division of the plywood, top boards, parquet floor, cut bb, cut cc, cut dd, cut ee, rear elevation, metal, material, wood, dimensions, height, box of bays, length, doors, windows, amount, lateral elevation, detail zapata tipica, columns and plates, overlap splice for, legend, symbol, description, observations, double outlet, single switch, floor recessed conductor, conductor embedded in roof, lighting, circuit diagrams, total, item, factor, gargas box, outlet, light center, reserve, demand, installed , load, maximum demand, supply, single-phase, voltage, mobile loads, maximum, with grid, to attach, type spot light, embedded, corridor, -columns, coverings, -gigas chatas, -zapatas, -losas, -lightened, – beamed beams, technical specifications, overburden, foundation
Raw text data extracted from CAD file:
| Language | Spanish |
| Drawing Type | Detail |
| Category | Schools |
| Additional Screenshots |
 |
| File Type | dwg |
| Materials | Concrete, Plastic, Steel, Wood, Other |
| Measurement Units | Metric |
| Footprint Area | |
| Building Features | |
| Tags | autocad, classrooms, College, construction, DETAIL, details, DWG, library, school, university |








