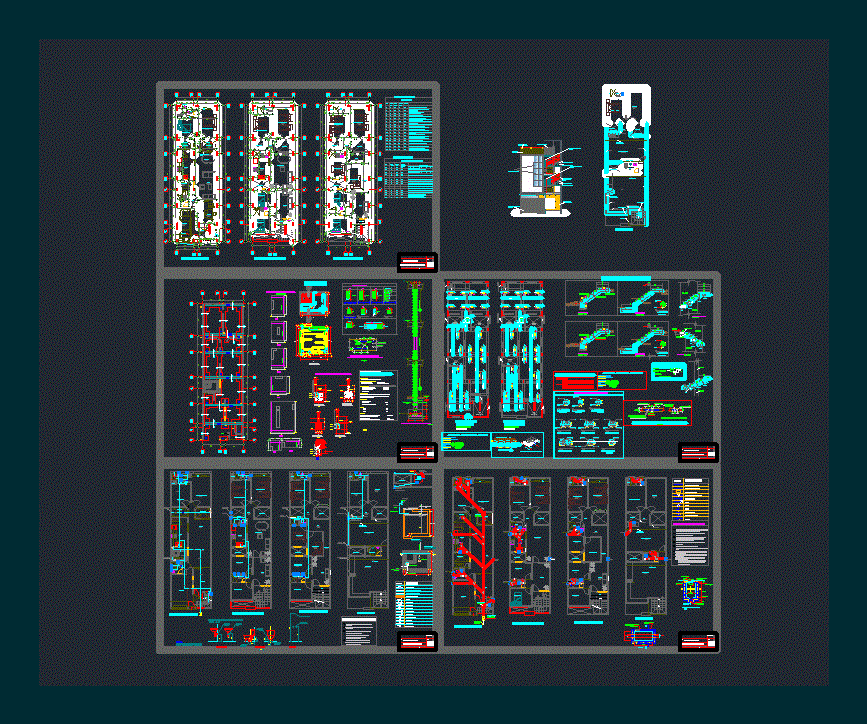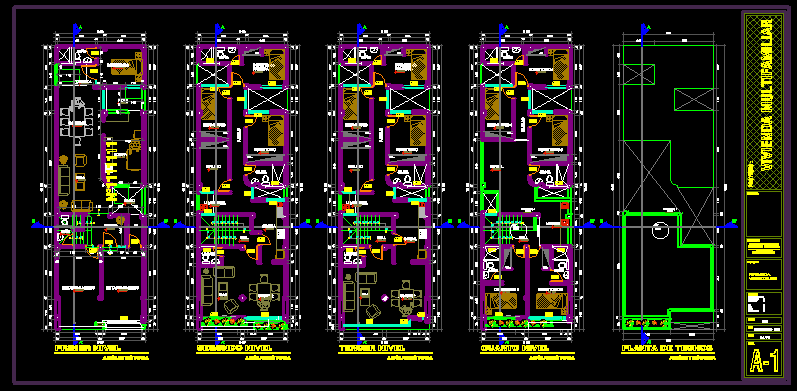4 Floors DWG Block for AutoCAD

building 4 floors – Just Distribution
Drawing labels, details, and other text information extracted from the CAD file (Translated from Spanish):
flat reference name, approval procedure, responsible, for, signature, date, drawing, design, supervision, project manager, route :, scale :, client :, project no :, discipline :, plane no :, code :, no ., reviews, esc. plotting :, format :, software-see :, plotting date :, ing. c. rivera ch., Cajamarca regional government, indicated, preparation of the study of preinversion a, civil design, management of studies, tec. and. ossio, adduction line, plant and longitudinal profile, first floor, second floor, third – fourth floor, floor, garden, garden income, vehicular income, revatible door, entrance, departam., hall outside, room, dining room, laundry , kitchen, sh family, duct, sh social, lighting, main elevation
Raw text data extracted from CAD file:
| Language | Spanish |
| Drawing Type | Block |
| Category | Condominium |
| Additional Screenshots |
 |
| File Type | dwg |
| Materials | Other |
| Measurement Units | Metric |
| Footprint Area | |
| Building Features | Garden / Park |
| Tags | apartment, autocad, block, building, condo, distribution, DWG, eigenverantwortung, Family, floors, group home, grup, mehrfamilien, multi, multifamily housing, ownership, partnerschaft, partnership |








