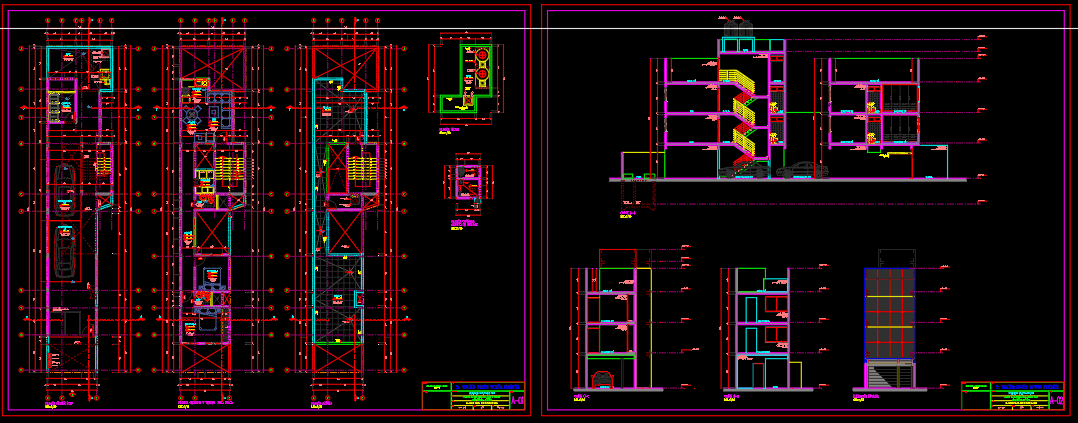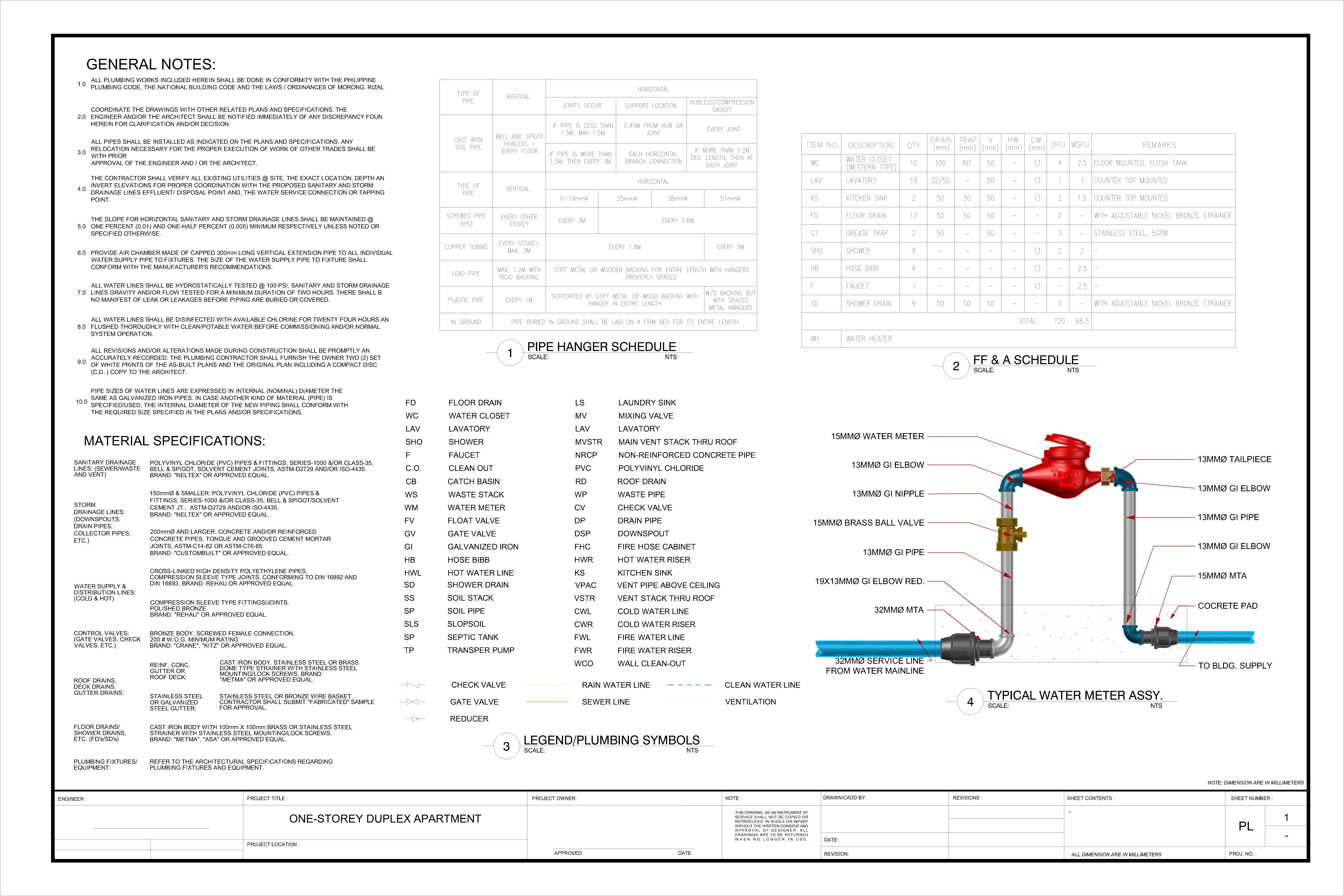4-Level Multi-Family House, With Parking Spaces on the First Level and Apartments on the Next 3 Levels Vivieda Multifamiliar
ADVERTISEMENT

ADVERTISEMENT
4-level multi-family house, with parking spaces on the first level and apartments on the next 3 levels, with a master bedroom with bathroom, and a secondary bedroom, living room-kitchenette, dining room, bathroom and laundry room.
Vivienda multifamiliar de 4 nieveles, con estacionamientos en el primel nivel y departamentos en los 3 niveles siguiente, con dormitorio principal con baño, y un dormitorio secundario, sala-kitchenette, comedor, baño y lavanderia.
| Language | Spanish |
| Drawing Type | Full Project |
| Category | Apartment, Architectural, Residential |
| Additional Screenshots |
 |
| File Type | dwg |
| Materials | Masonry |
| Measurement Units | Metric |
| Footprint Area | 50 - 149 m² (538.2 - 1603.8 ft²) |
| Building Features | Fireplace, Garage |
| Tags |





