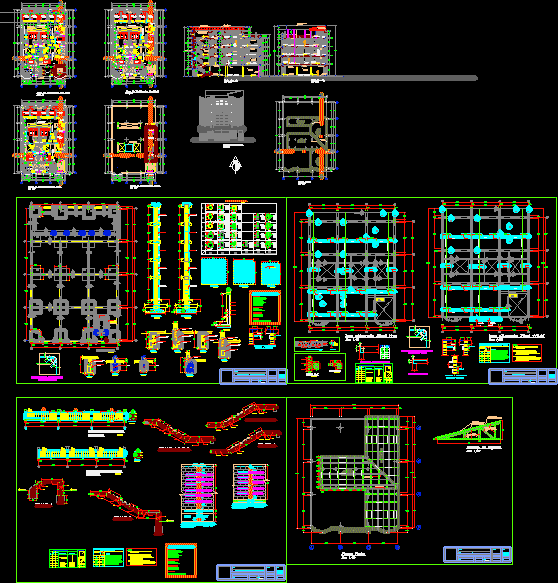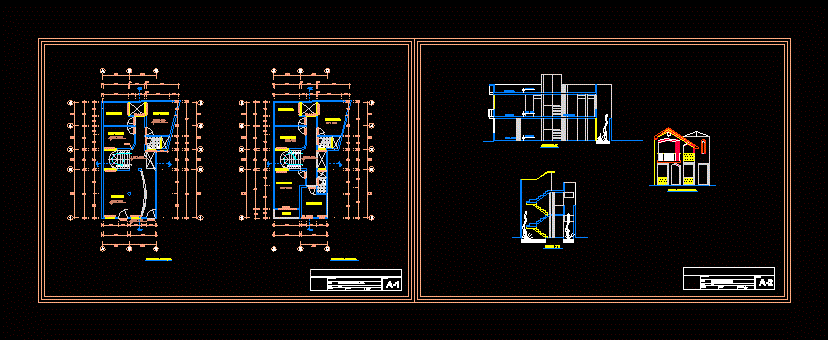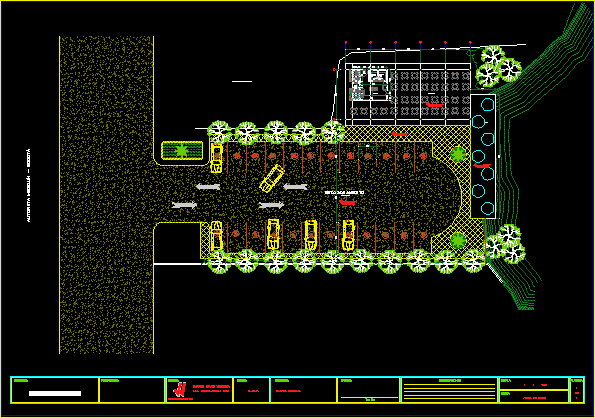4 Star Business Hotel DWG Plan for AutoCAD

PLANS WORK BUSINESS HOTEL. HAS SPA , GYM; CONVENTION CENTER; BAR AND RESTAURANT .
Drawing labels, details, and other text information extracted from the CAD file (Translated from Spanish):
office of first boss, second floor, hygienic service, hygienic services, control, topical, yard of machines, lobby, first floor, painting of finishes, tarrajeo rubbed, for painting or coating, tarrajeo for veneer, walls and columns, cement smoothing, floors, finishes, departures, parquet, hall, library, gym, warehouse, boardroom, tarrajeo waterproofed, administration, archives, secretary, hygienic service, game room, dining room, kitchen, cellar, corridor, third floor, male dormitories, bedrooms women, bedroom inspector, bedroom visit, first boss bedroom, second master bedroom, dressing rooms, male toilet, ladies locker room, ladies toilet, tarrajeo rubbed for painted or coated, toilets, sinks and taps, lavatory vainsa avante white, toilet one piece advance plus, color: white, ovalin round glass, toilet vainsa avante white, key vainsa monocomando high minimalist, painting, garden, concrete, interior, exterior, ss.hh., forklift, npt, drying tower, mechanical workshop, podium, multipurpose room, park, vehicle exit, ————, window high sliding aluminum, fixed window with aluminum frame, aluminum sliding low window, box of bays, doors, description, code, height, width, alfeizer, windows, staircase lobby, breakfast of cofnerencias, concierge, reception, rooms suitcases, lobby, service room, convention room, conference room, conference room b, conference room c, food preparation, administration hall, logistics, meeting room, management, administration and mrketing, of. services and rr.hh., hall of suppliers, gas room, air conditioning, hall of service, equipment store, laundry, washing and ironing, loading and unloading area, loading and unloading, generator, cauldrons, service hygienic management, pump room, machine room, chef’s office, fridge – dairy, fridge – meat, refrigerator – fish, antechamber, dishwashing, ebullient room, storage of pots, non-perishable storage, perishable storage, restaurant, waiting room, parking, terrace, adult pool, children pool, maneuvering yard, main access, outdoor storage, clean clothes, university, private north, architecture, town planning, faculty :, floor :, second floor, project :, business, chair :, arq. luis alcazar, arq. martial tadeo, student:, meneses gallo, antonio, date :, scale :, see junction, foyer, hall services, tableware, warehouse, engine room, area, ironing, laundry, service, suitcases, generator set, pots, refrigerator , garbage, hot, cold, pastry, walk loading and unloading, equipment, air conditioning, of. chef, projection. Beam, administration, marketing, of. services, of. rr.hh., hall suppliers, access, emergency exit, outdoor storage, projection. roof, concrete, projection. wall, classic nautical, aluminum top rotation hinge, aluminum lower rotation hinge
Raw text data extracted from CAD file:
| Language | Spanish |
| Drawing Type | Plan |
| Category | Hotel, Restaurants & Recreation |
| Additional Screenshots |
 |
| File Type | dwg |
| Materials | Aluminum, Concrete, Glass, Other |
| Measurement Units | Metric |
| Footprint Area | |
| Building Features | Garden / Park, Pool, Deck / Patio, Parking |
| Tags | accommodation, autocad, BAR, business, casino, center, convention, CONVENTION CENTER, DWG, gym, hostel, Hotel, plan, plans, Restaurant, restaurante, spa, star, work |








