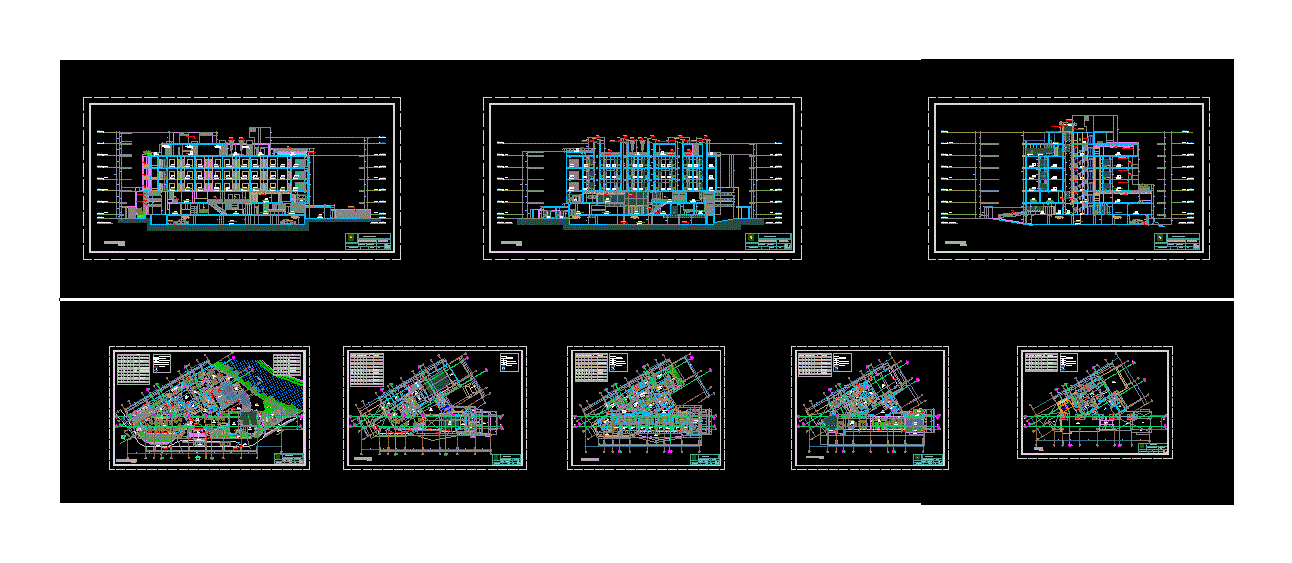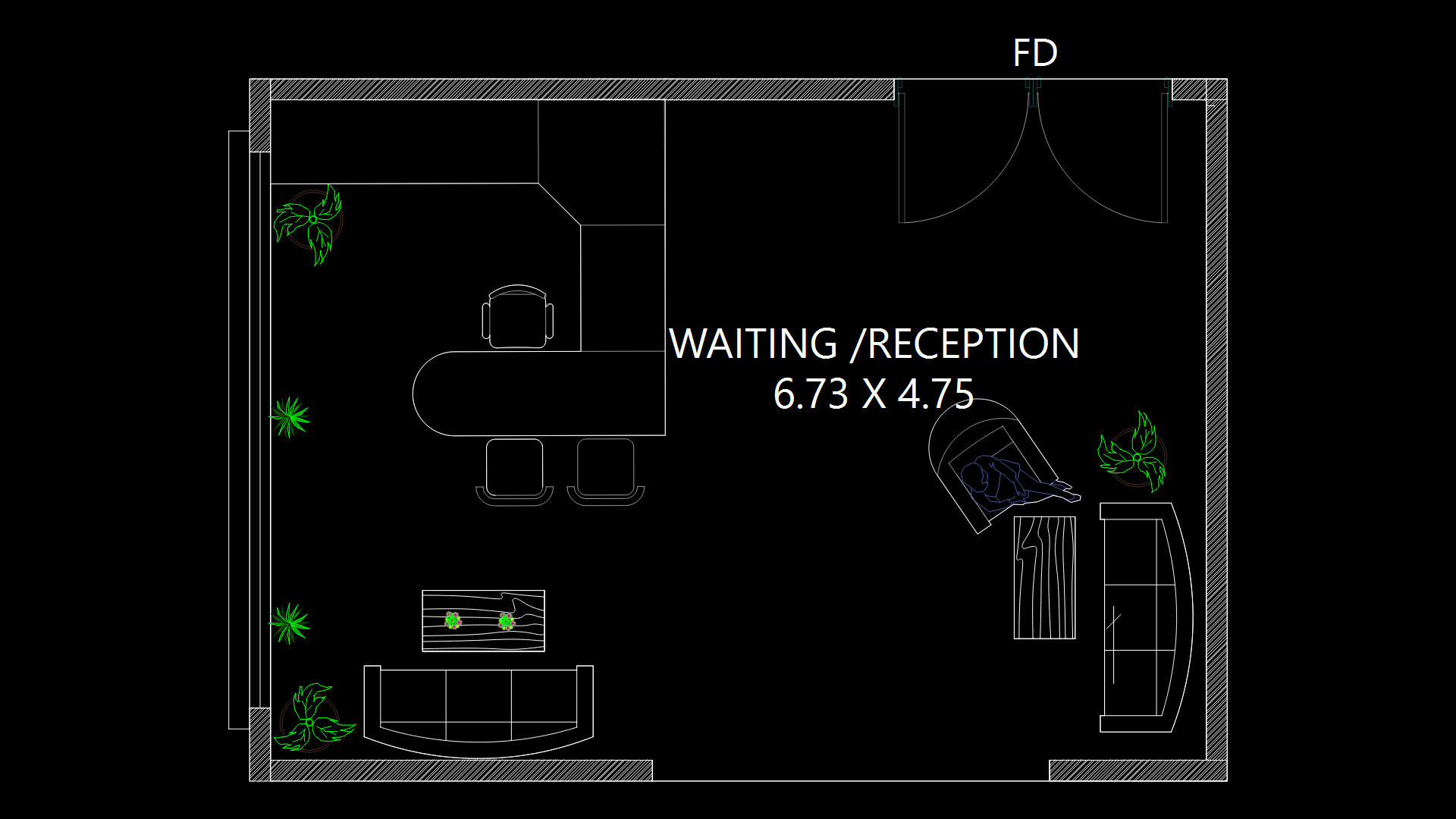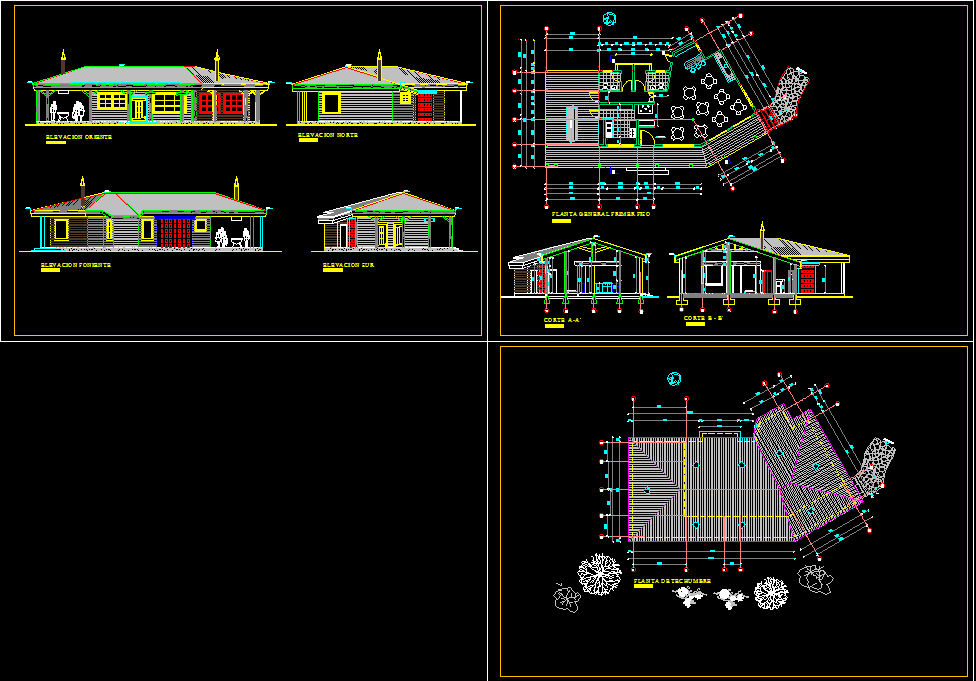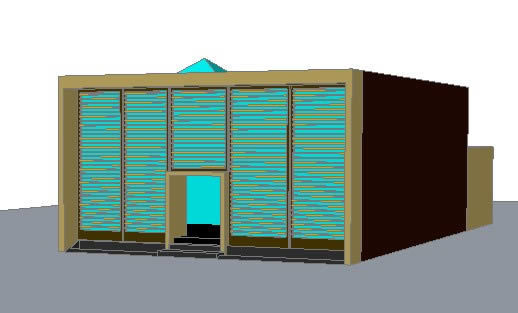4 Star Hotel DWG Section for AutoCAD

Plant – sections – dimensions – Equipment
Drawing labels, details, and other text information extracted from the CAD file (Translated from Galician):
width, height, type, —, n.p.t .:,, npt, pantry, kitchen, be, jr.peru, vacío, jr. atahualpa, broken, second floor, first floor, administration, sixth floor, thematic area, semi-basement, hallway, bar, service dining room, p. porcelain, cocktail-lounge, boutique – jewelery shop, p. non-slip ceramic, warehouse, p. ceramic, solarium, p. Wood, play area, maintenance, p. cem. strong, project roof, existing path, p. nylon bcf, p. laminated wood, p. ceramic, p. of wood., ss.hh .muj., p.ceramico, ss.hh .homb., sh .discap., pm, roof, hall, project :, sheet :, design :, date :, code :, location: , region :, province :, district :, architecture, owner :, parking, staircase :, san martin, drawing :, four star hotel, control, vereda, hab. matrimonial, hab. standar, hab. matrimonial, typical plant, hab. double, room junior suitte, p. porcelain stoneware triple, black kitchen, open kitchen, box, reception, security boxes, cto. luggage, concierge, management, meeting room, file, deposit, deposit, pizza oven, desk, cold bar, element, width, height, lightening, observations, vane board, —–, tempered glass door, wooden door, short fire, cto. trash, concrete pendulum, pendant lamps, axle, concrete floor, tempered glass screen, new panel drywall system, tempered glass partition, tdw, legend, fire resistant, p-s, v: a, p-c, p. block cement, floor pavement, concrete stone, gray color, project. smoke extractor hood, projection of extracurricular duct of smoke, project duct ventilacion see cut, poy. fcr, poy. duct vemtilacion see cut, rolling door of faith, front parking, double height, projection, project. ceiling, duct ventilation, project duct waste, vegetable, ground floor, planter, project. duct, bar, window frames, wall or structure to be built, wall or structure, metal window, metal frame, swing, sliding, pivot, plywood door, metal door, mad mdf door, rollable, aluminum window, high, —–, ss.hh. vest h., ss.hh. vest m., curtain wall, vest. women., vest. hood., duct garbage, craft, duct, v-a, cellar, cleaning, bathroom, p. m laminated, laundry, drying – ironing, of. a. keys, awning, exhaust extraction of smoke, light roof, projection. low ceiling, p. cer., pit, elevator, patio, vest. men., machine room elevator, project. duct ventilation, p-m, project coverage, ss.hh.homb., ss.hh.damas, location of equipment, refrigeration, p-as, cuts – elevations, f. soda, rooms, terrace, n.v, restaurant, ceiling, semi sotano, s. conferecias, pool, machine room, lounge- karaoke, s. conferences, dressing rooms, soda fountain, entrance serv., storage serv.hab., lounge-karaoke, auditorium, administrative area, of. a. keys, entrance service, changing rooms, s.m., area. administrative, source of soda, hab. matrim., hab. s. junior, s. u. m., hab.standar, hab.sjunior, jhan bardales alvan, unsm: fireplace lined with faith painted with acrylic, face brick wall, wall finished in micro cement, tarraque wall, plastered and painted, roof translucent material, m Tempered glass, translucent ceiling, m. Tempered glass, tempered glass, smoke extractor hood, smoke extraction duct, bamboo structure, ramp, cut line change, metal mesh protector, ss.hh.hom., design workshop v
Raw text data extracted from CAD file:
| Language | Other |
| Drawing Type | Section |
| Category | Hotel, Restaurants & Recreation |
| Additional Screenshots |
 |
| File Type | dwg |
| Materials | Aluminum, Concrete, Glass, Wood, Other |
| Measurement Units | Metric |
| Footprint Area | |
| Building Features | Garden / Park, Pool, Fireplace, Deck / Patio, Elevator, Parking |
| Tags | accommodation, autocad, casino, dimensions, DWG, equipment, hostel, Hotel, plant, Restaurant, restaurante, section, sections, spa, star |








