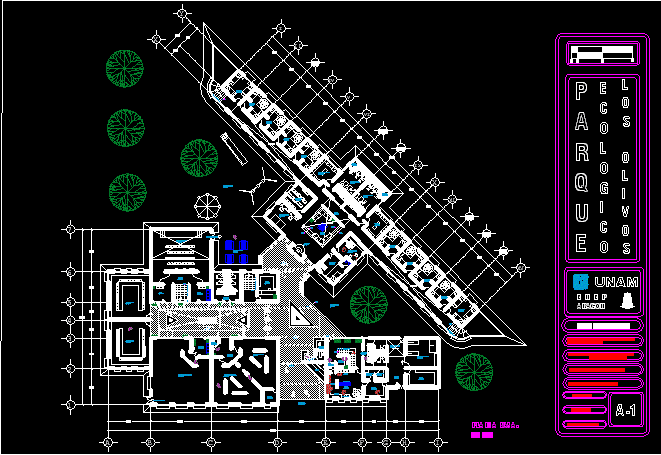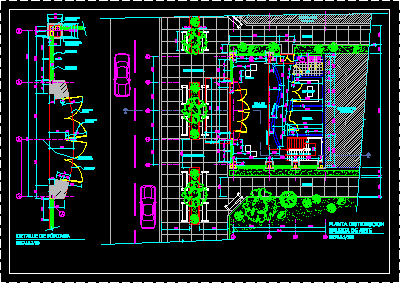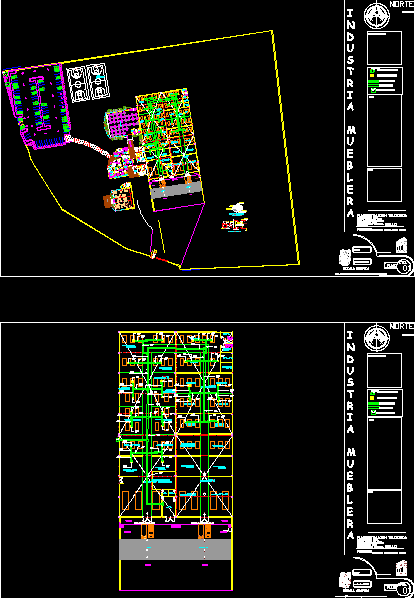4 Star Hotel, Lodging Hotel 2D DWG Plan for AutoCAD
ADVERTISEMENT

ADVERTISEMENT
Plan view of 3 star hotel. Plan has ground plus seven floors. Ground floor has following areas – car parking lot (capacity to 10 cars), kitchen, hall, laundry, dinning room, gym, administration, beauty saloon, rest zone, restaurant, bar, lobby, reception, main entrance, lift, stairs, , swimming pool and toilet. First to sixth floor has 24 double bedrooms, 54 single bedrooms, 6 living rooms and toilet. Roof top has convention room and toilet. It has garden around the plan. Total foot print area of the plan is approximately 4958 sq meter.
| Language | Spanish |
| Drawing Type | Plan |
| Category | Hotel, Restaurants & Recreation |
| Additional Screenshots |
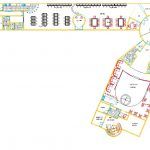 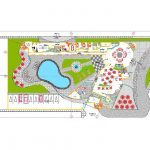 |
| File Type | dwg |
| Materials | Aluminum, Concrete, Glass, Masonry, Moulding, Plastic, Steel, Wood |
| Measurement Units | Metric |
| Footprint Area | 2500 - 4999 m² (26909.8 - 53808.7 ft²) |
| Building Features | A/C, Pool, Elevator, Car Parking Lot, Garden / Park |
| Tags | accommodation, autocad, DETAIL, DWG, Hotel, Lodging Hotel, Restaurant |



