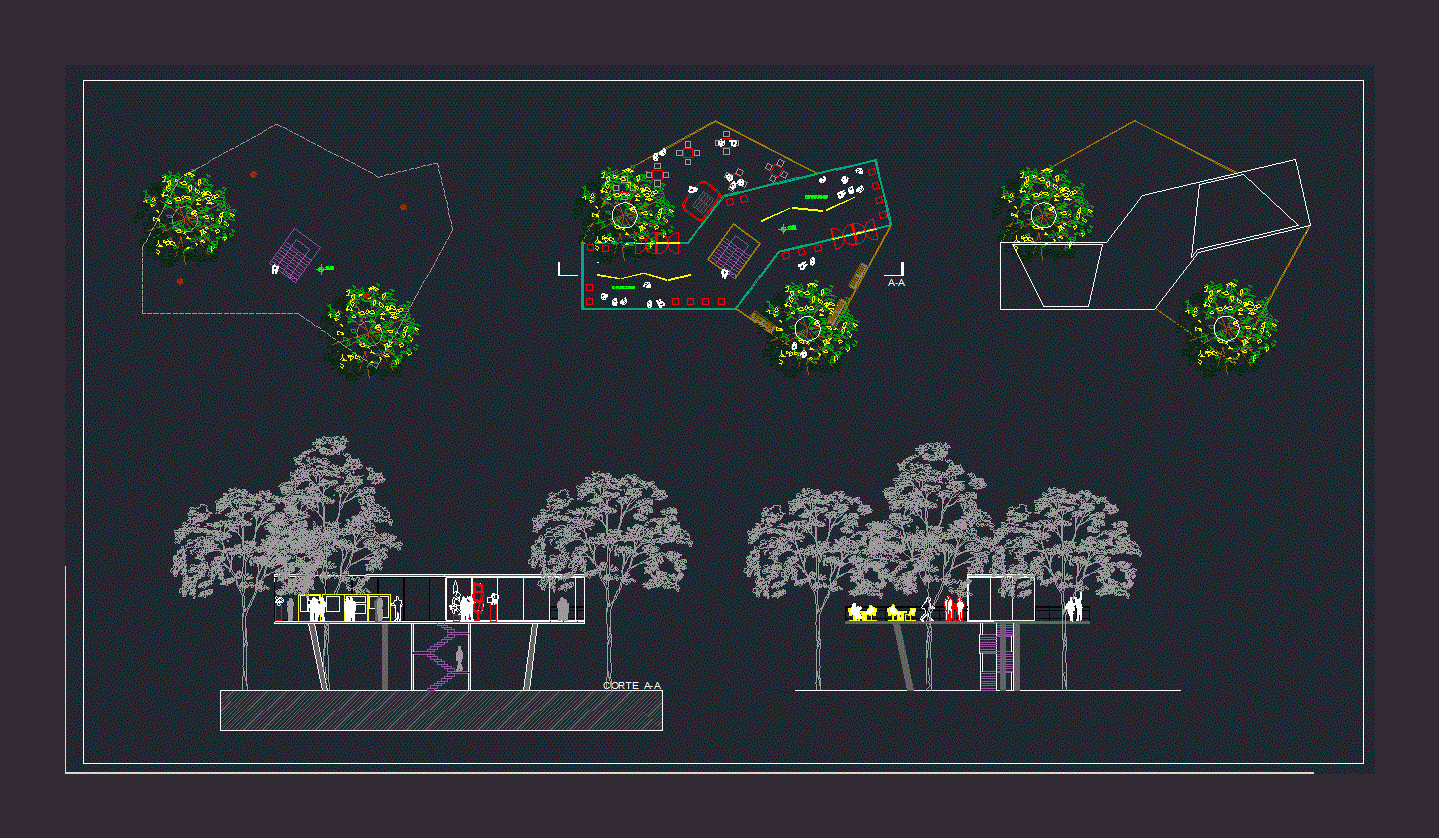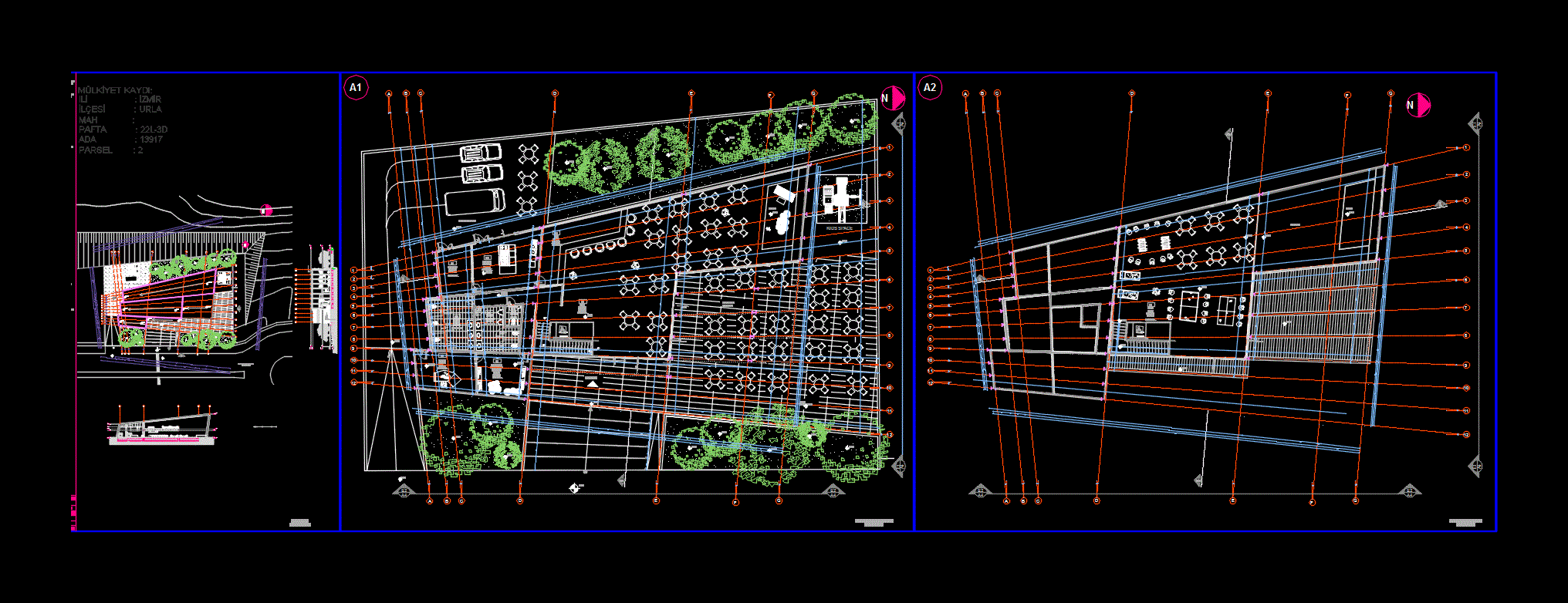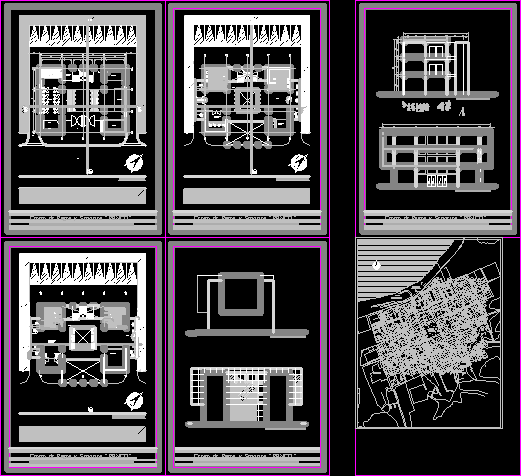4 Star Hotel, Restaurant 2D DWG Plan for AutoCAD
ADVERTISEMENT
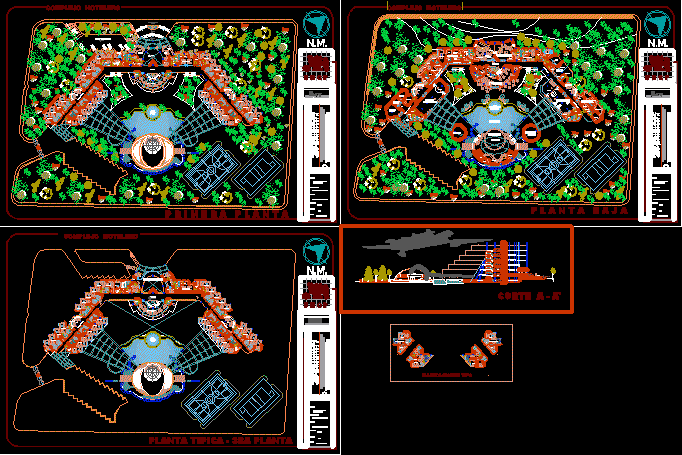
ADVERTISEMENT
Plan and elevation view of hotel. First floor has following areas – office, sales area, tourist information area, craft shop, floor office, reception, accounts, waiting room, manager room, secretary room, administration area, 20 single bed room, 12 double bed room, hall, corridor, living room, swimming pool, public parking. Second floor has following areas – wash area, drying area, ironing area, swimming pool, whirlpool room, massage room, waiting room, dance floor, warehouse area, restaurant, bar, internet, hall, laundry, dressing room, machine room, coffee area, discotheque, locker room, steam chamber and gym. It has garden around the plan. Total foot print area of the plan is approximately 18900 sq meter.
| Language | Spanish |
| Drawing Type | Plan |
| Category | Hotel, Restaurants & Recreation |
| Additional Screenshots |
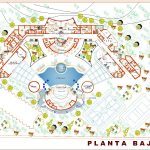 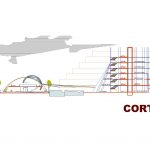 |
| File Type | dwg |
| Materials | Aluminum, Concrete, Glass, Masonry, Moulding, Plastic, Steel, Wood |
| Measurement Units | Metric |
| Footprint Area | Over 5000 m² (53819.5 ft²) |
| Building Features | A/C, Deck / Patio, Elevator, Car Parking Lot, Garden / Park |
| Tags | accommodation, autocad, DWG, elevation, elevation view, Hotel, plan, plan view, Restaurant |



