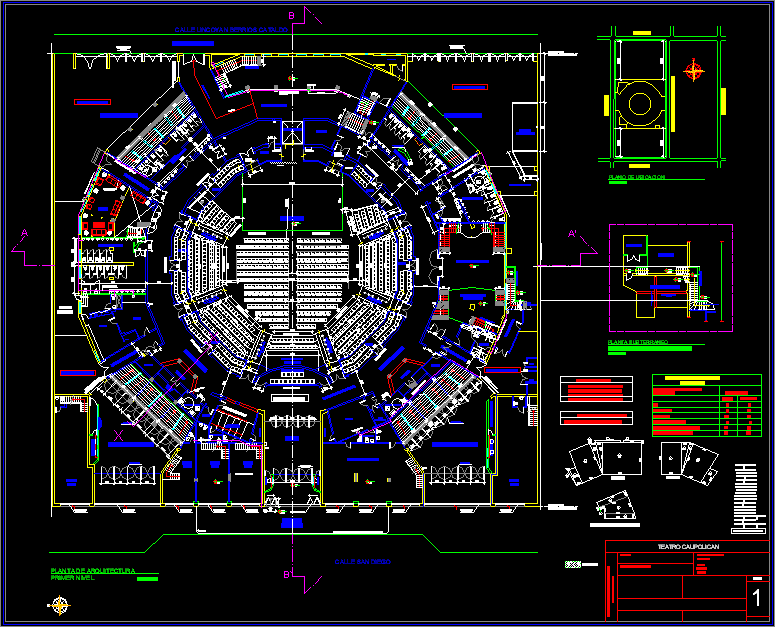4 Stars Hotel With Convention Center 2D DWG Plan Design for AutoCAD
ADVERTISEMENT
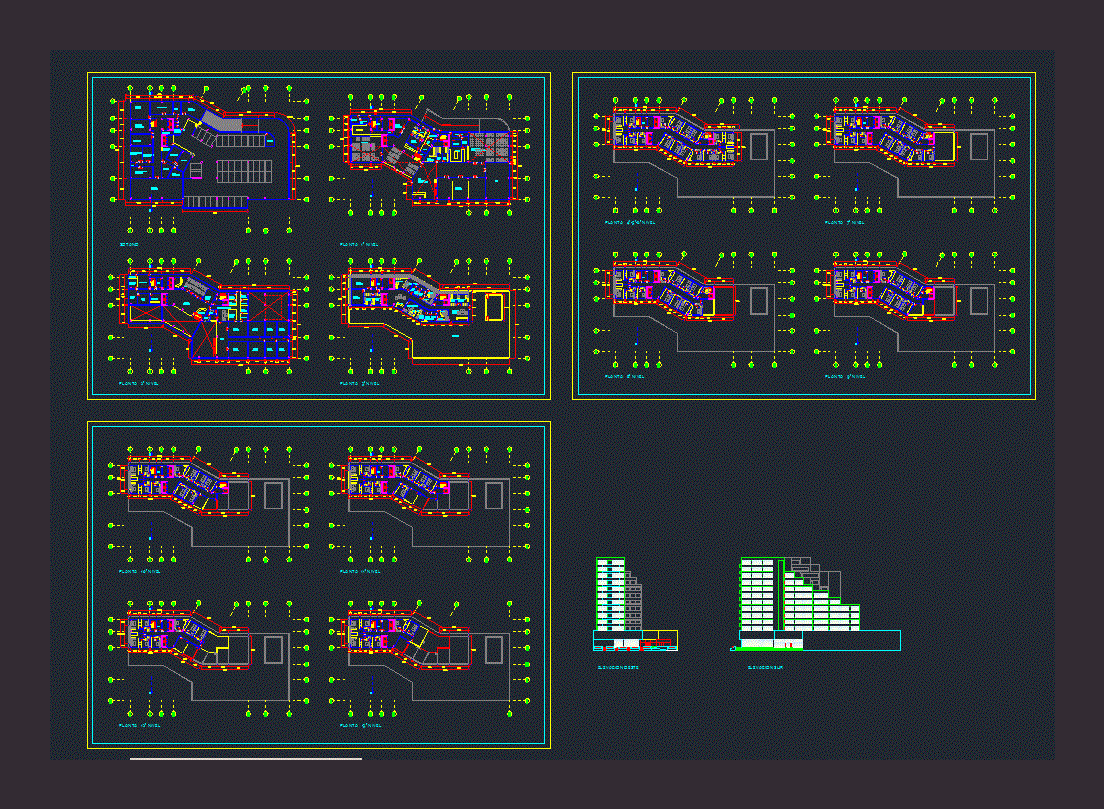
ADVERTISEMENT
This is the design of a four star hotel that has convention center, showroom, auditorium, meeting room, hairdresser, spa center, double bedrooms, single bedrooms. This design includes elevation and floor plans, in the floors 1; 2 and 3 are on duty and 4-13 rooms.
| Language | Spanish |
| Drawing Type | Plan |
| Category | Hotel, Restaurants & Recreation |
| Additional Screenshots |
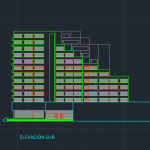  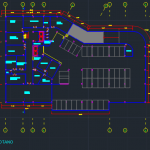   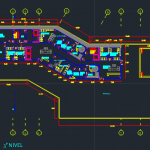 |
| File Type | dwg, zip |
| Materials | Concrete, Steel |
| Measurement Units | Metric |
| Footprint Area | Over 5000 m² (53819.5 ft²) |
| Building Features | |
| Tags | 2d, Auditorium, autocad, bedrooms, block, center, convention, CONVENTION CENTER, Design, duty, DWG, elevation, floor plans, floors, Hotel, inn, meeting room, resort, rooms, showroom, star, stars, textile, tourism, tourist resort, villa |




