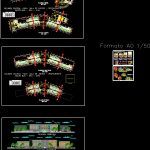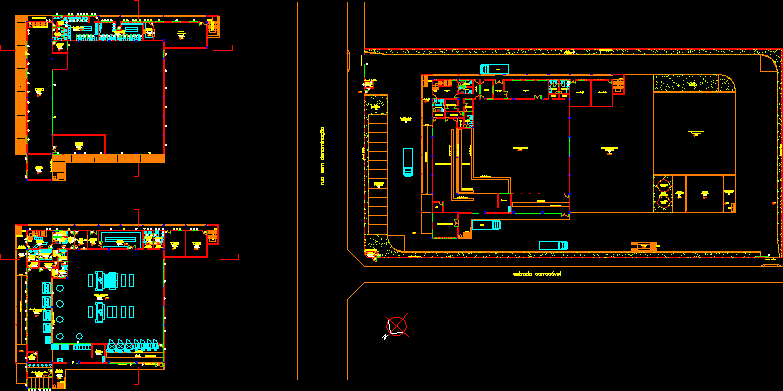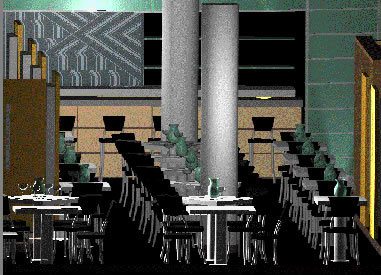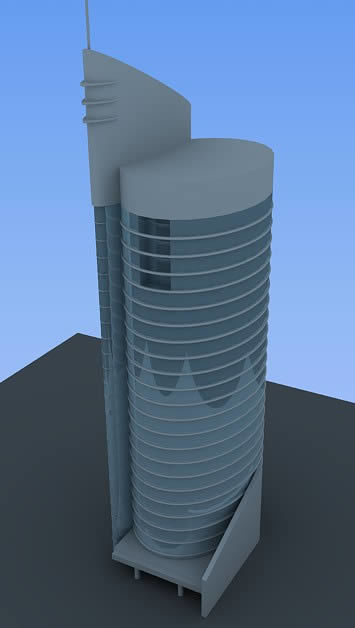4 Stars Resort DWG Elevation for AutoCAD

Resort in an ocean front. Contents: – Ground 1st Level – Typical Floor 2nd – level 5 – Last Level Suite – Cortes and Elevations – Development of Rooms – 2 Types
Drawing labels, details, and other text information extracted from the CAD file (Translated from Spanish):
lobby, luggage storage, waiting room, banquet room, food, dry, fridge, meat, fish, vegetables, warehouse, storage, laundry, general store, dining room, main hall, ss.hh, men, women, dressing rooms, administ., tables area, terrace, service room, lobby, cl., indoor hull, rustic materials, alm., limp., office, pantry, secretary, management, meeting room, mult. office, rest – bar , bar, kitchen, passage, hall, pool, immersion, massage, hairdresser, dep., dry garden, false column, seismic meeting, showers Spanish, tm., living, hab. simple, rustic textures nature, ivory roman color, melanin closet, bathroom, hab. double, metal railing, glass, ofico, anteroom, dressing women, dressing room men, room, service store, machine room, aerobics, projection, vertical garden, glass block, stage, suite, granite bar, empty, bedroom, kitchenet , ss.hh., finished floor: tongue and groove, quinilla, ps : ceramic, matte yellow brick wall, bipolar tempered glass window, floor: wooden slats, deck type, wooden door, finished floor: tongue and groove of quinilla, bb cut, aa cut, celima ceramic floor, aa cut, wood tube, sod or turf roll, vegetation or substrate support layer, drainage layer, mineral substrate for drainage, protective protective layer, anti-scratch waterproofing layer, concrete slab, grasses and sedum, ecological carpet-sedum, fixed mirror, tarrajeo rubbed, chromed faucet with, timer vainsa, ledge of quartz, ovalin below, quartz, rustic ceramic, fillet of plastic, to avoid bruña, tarrajeo sand cement, enamel paint, roof slab, wall, color, brick wall, fixing bolt, rises pipe, ventilation, elbow, canopla, asphalt pipe, copper, terugo, toilet, detail, canola, terrazzo, ceramic floor, aluminum, corner, stair edge, concrete, tarrajeo, painted, c ontrazocalo, floor, baseboard, railing, painted gloss color, welding, plate support, cold without, embed in, handrail support, plate embedded in, iron, support, isometric, support, iron reinforcement , extra-thin aluminum, reinforcement, tube ends, curved elbow, terrazzo floor, see detail, latex paint, smoke white, staircase – floor, central volume -sun- game room – restaurant, admist., geren., s . be, kitch., main facade, rear facade, cherrepe resort, roof level, room to be., sum, dining room, court b – b, sum terrace, rest bar – spa – gym, first floor, second floor , third floor, fourth floor, fifth floor, sixth floor, hab. triple, suites, total, ——, summary of rooms per floor, polished cement, built-in TV cabinet, melamine, wood veneer, composite oak color, ceramic socle, wall, white, conditioned, space for air, natural ceramics, rustic texture, post-formed board, pacific blue color, melamine, doors, hab. matrimonial, development of rooms and bungalows, sauna, individual bungalows development, development bungalows, matrimonial, plant, first level, second level, cut c – c, metal railing, ovalin trebol minbell model white color, referential image, sanitary zocalo, striped tarrajeo , novacel glue, san lorezo ceramic, npt, lightened slab, veneer for the bathroom, type of veneer, main entrance, artificial indoor waterfall, water wall glass, water wall glass, indoor artificial waterfall, circular staircase
Raw text data extracted from CAD file:
| Language | Spanish |
| Drawing Type | Elevation |
| Category | Hotel, Restaurants & Recreation |
| Additional Screenshots |
 |
| File Type | dwg |
| Materials | Aluminum, Concrete, Glass, Plastic, Wood, Other |
| Measurement Units | Metric |
| Footprint Area | |
| Building Features | Garden / Park, Pool, Deck / Patio |
| Tags | accommodation, autocad, bungalows, casino, DWG, elevation, floor, front, ground, hostel, Hotel, Level, nd, resort, Restaurant, restaurante, spa, st, stars, typical |








