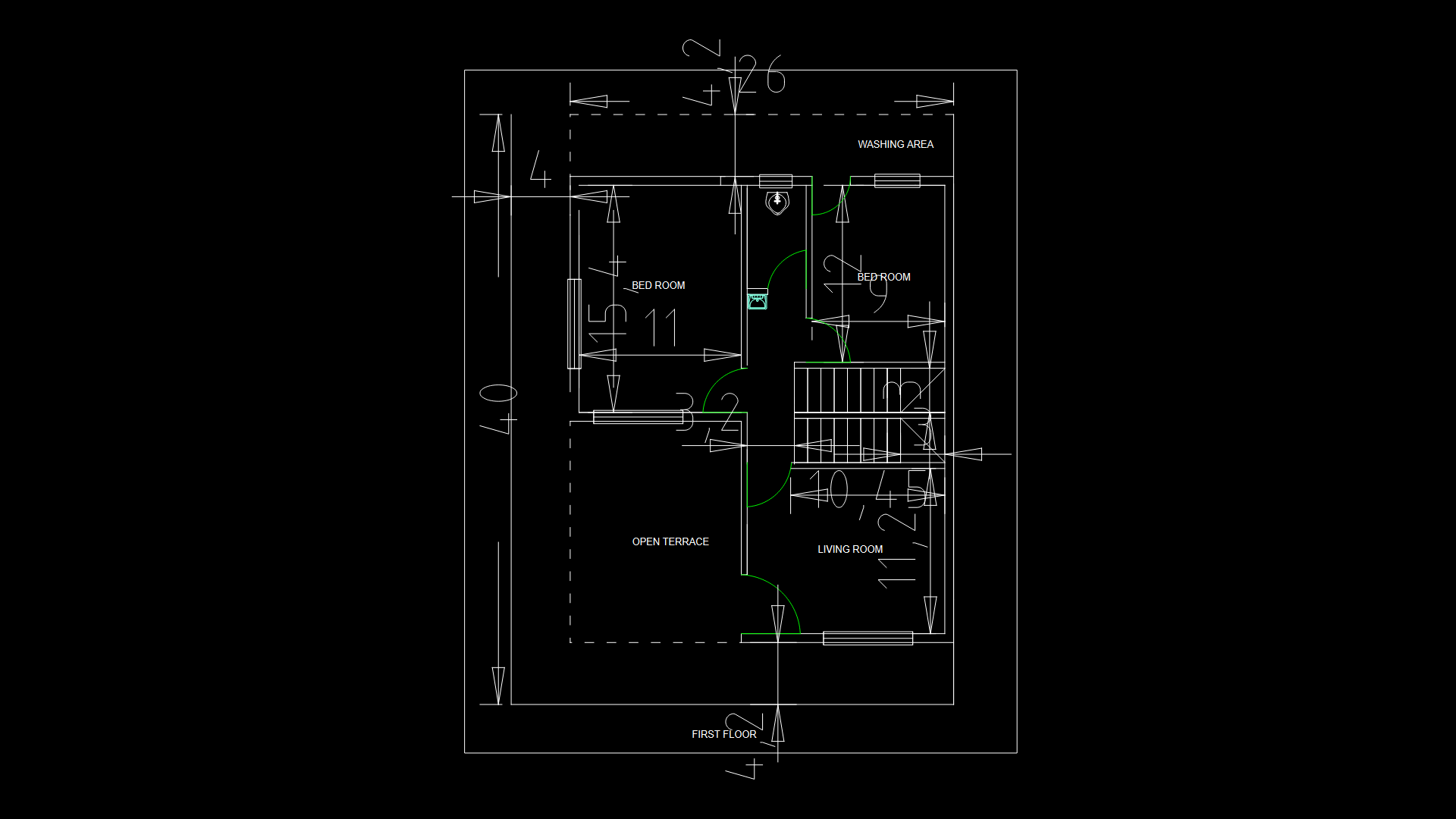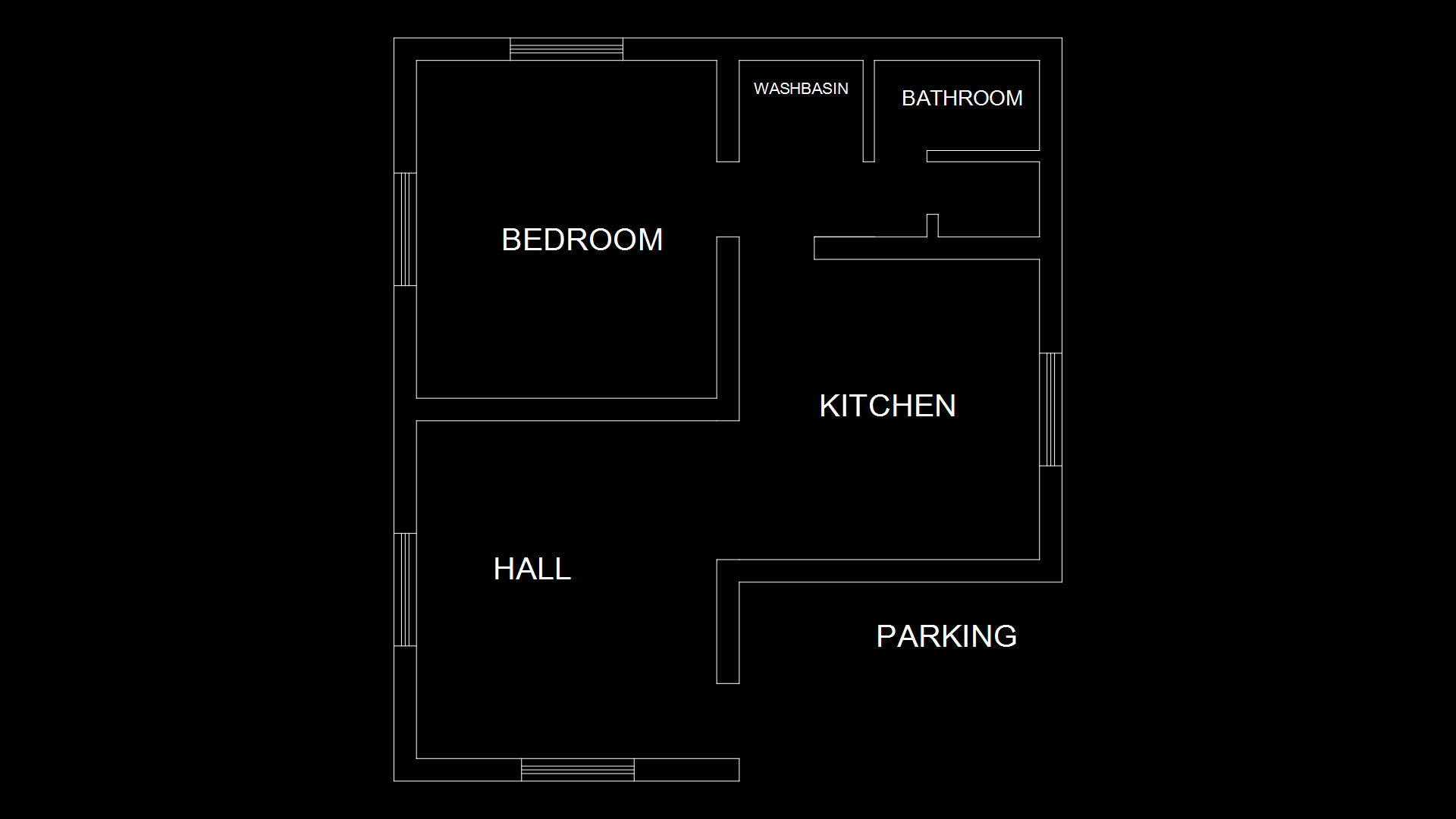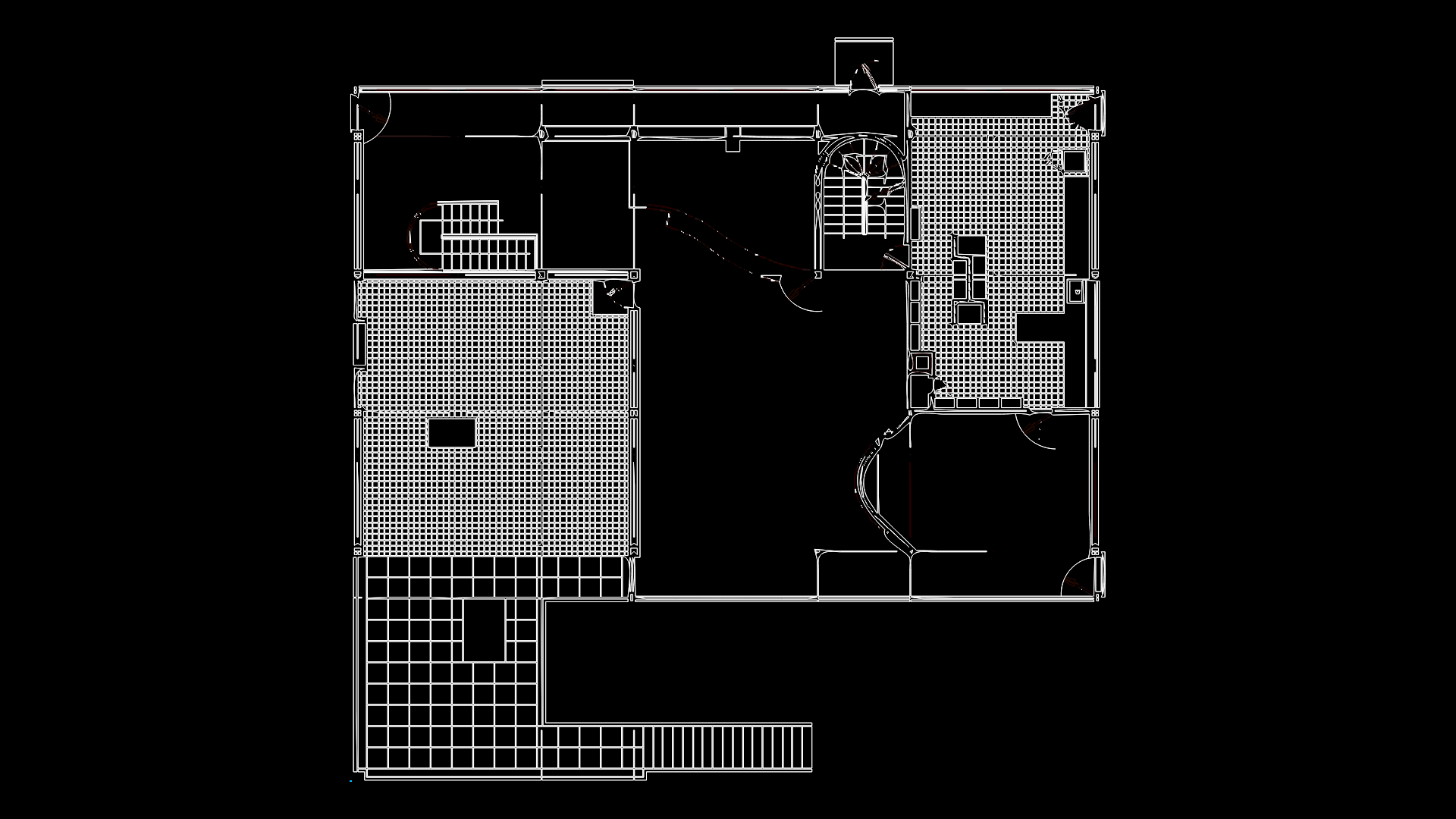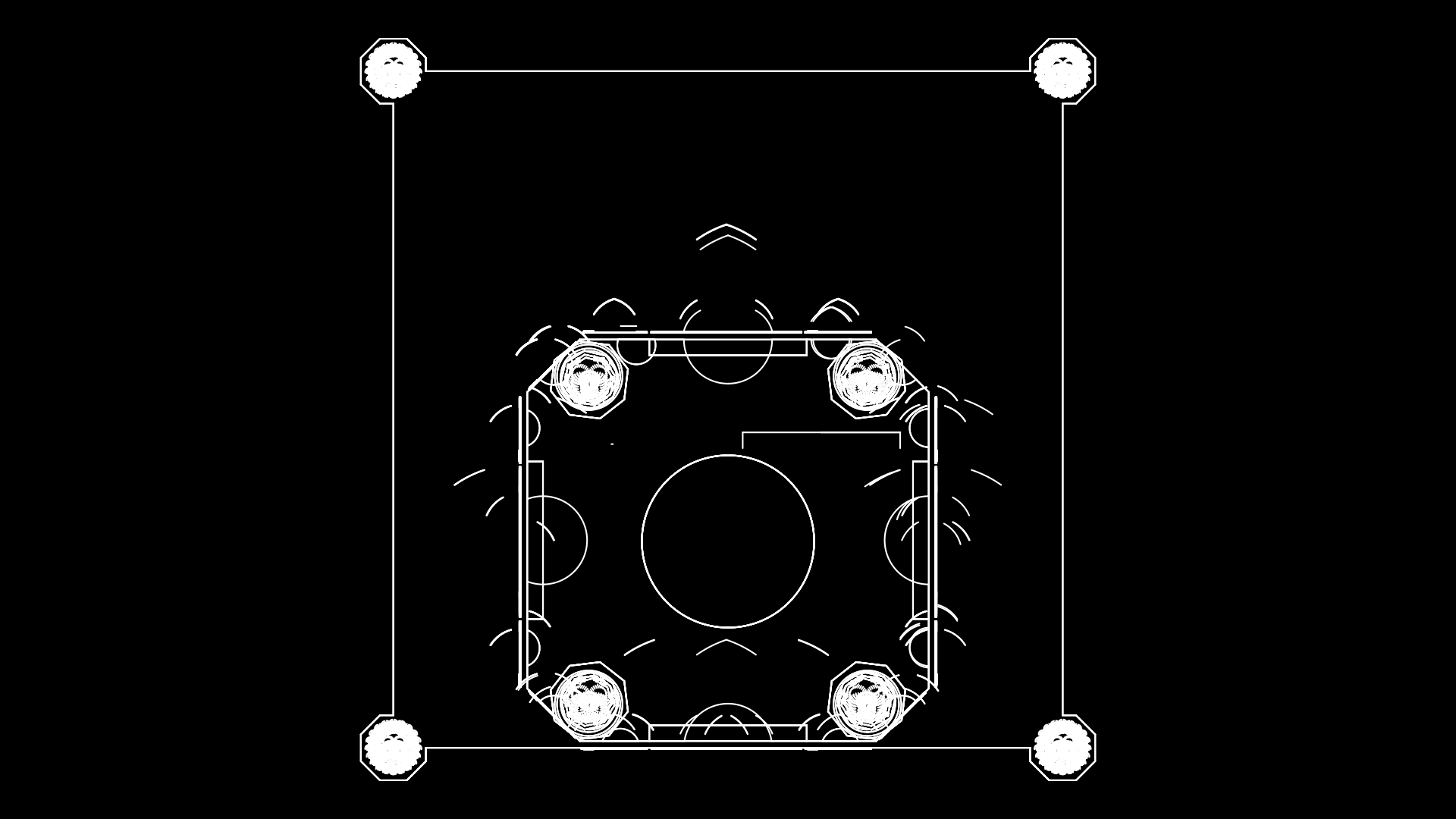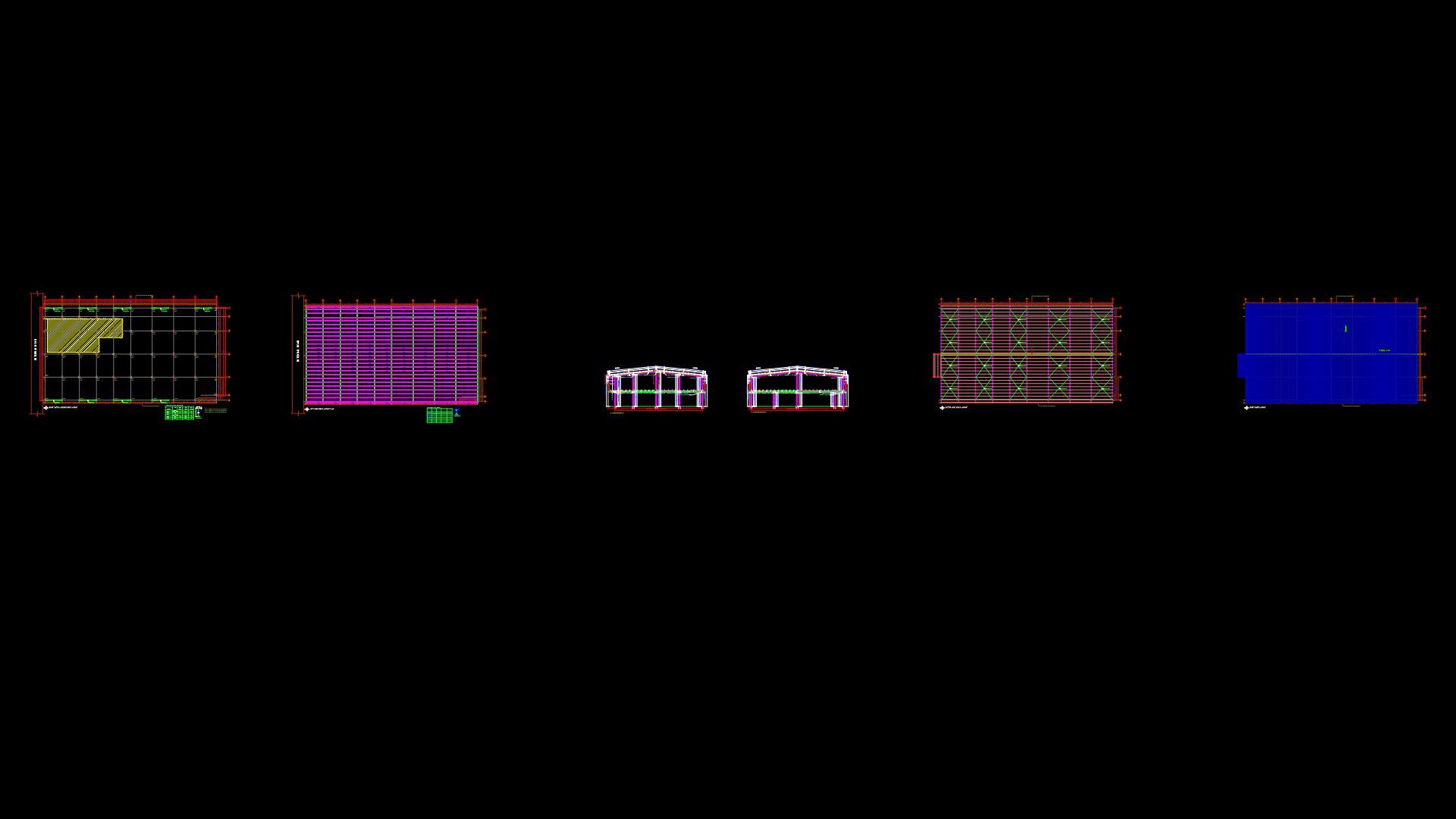4-Story Residential Building Structural Drawing with MEP Systems

This comprehensive structural drawing set for a 4-story residential building includes column layouts, beam details, and MEP systems integration. The foundation plan shows both F-6 and F-8 footings with reinforcement details using 16mm diameter rebar at 5″ centers. Grade beams are specified in two sizes (12″x12″ and 12″x15″) with detailed sections showing reinforcement configurations. Column specifications indicate sizes ranging from 12″x15″ to 15″x21″ with 16mm diameter main bars (8-12 bars per column) and 10mm stirrups at 4″ and 7″ spacing. The typical floor plan (1529 SFT) includes multiple bedrooms, living areas, and utility spaces with detailed door and window placements. Plumbing layouts show soil and waste stacks (4″ uPVC), vent piping systems, and A/C drainage connections. The drawing incorporates electrical conduit and wiring schedules for different circuits using 1″ and 3/4″ PVC pipes. Notable features include reinforced concrete stair details with 12mm rebar at 5″ centers and structural considerations for a septic tank and soak well installation.
| Language | English |
| Drawing Type | Full Project |
| Category | Residential |
| Additional Screenshots | |
| File Type | dwg |
| Materials | Concrete, Steel |
| Measurement Units | Imperial |
| Footprint Area | 150 - 249 m² (1614.6 - 2680.2 ft²) |
| Building Features | A/C, Elevator |
| Tags | beam details, column layout, foundation plan, MEP integration, RCC structure, Residential Construction, Structural Drawing |

