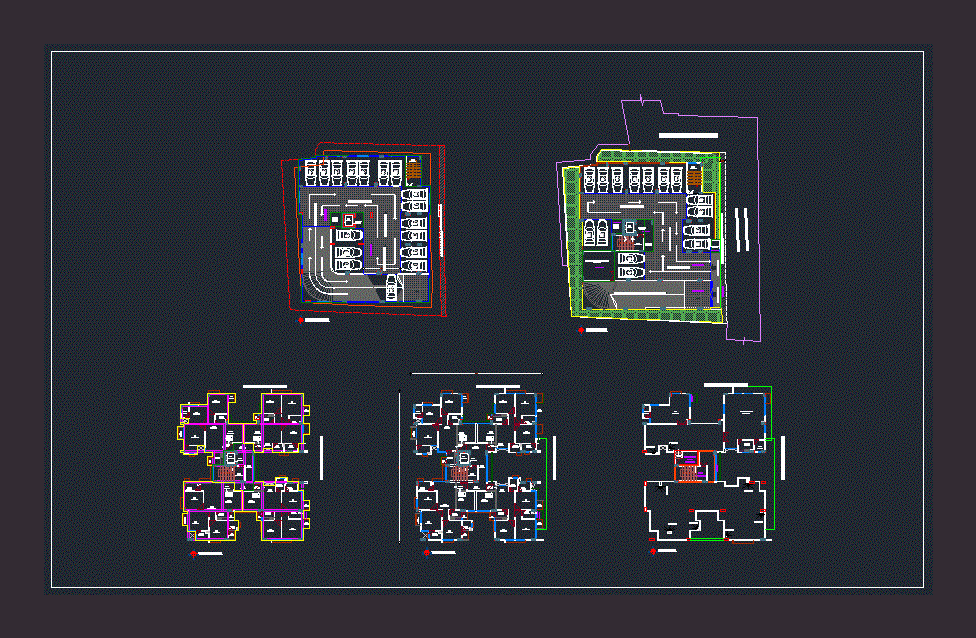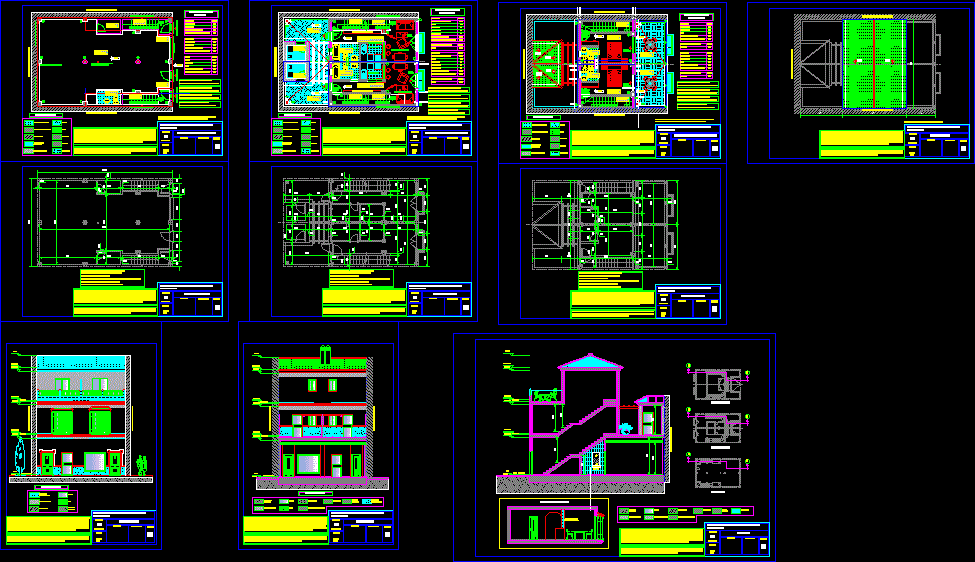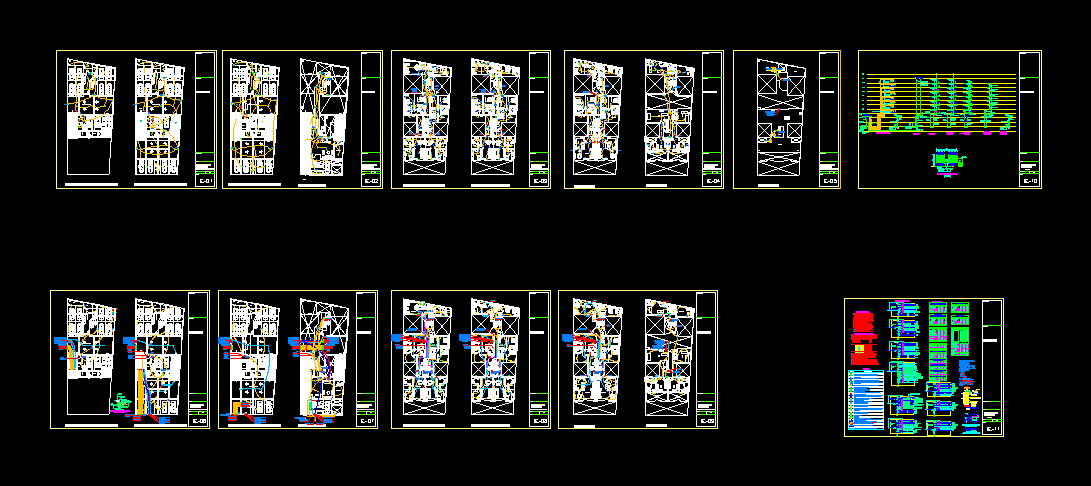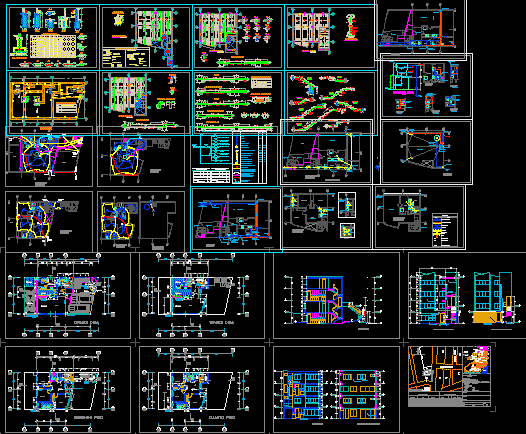4 Unit Building Plan; Bangladesh DWG Block for AutoCAD

4 unit;10 storied building – Plants
Drawing labels, details, and other text information extracted from the CAD file:
lift machine, ground floor plan, basement floor plan, roof floor plan, stair, bottom level., room, toilet, bed, ver, dining, living, kitchen, foyer, lift, lobby, gym, community space, lift lobby, reception, waiting, driver’s, guard room, type-a, gross area, type-c, type-d, c: comparision, remarks, value limits, value achieved, total built area, maximum ground coverage, minimum green area at ground, required no. of car parking, a: value limits, allowable total built area, allowable maximum ground coverage, occupancy type, basic far, far x land area, value, mandatory open space, area calculation, allowable road width, existing land area, existing road width, gr floor, far included area, far excluded area, floor, functions, generator room, nil, car, floor area, within mgc, stair,lift, lift lobby, apartment area, roof, total, front balcony, gross floor area, out of mgc, b: value achieved, —-, parking, drive way, pavement, park, flats, machine room, side balcony, project, consultant, corporate office, nagar homes ltd., rajuk approval, drawing title, rajuk approval sheet, date, drawn by, shahanara khanam, land surrendered for road widening, net land area for constriction, additional far : for surplus width of road, basement, utility, driver’s waiting, gross floor area :, key drawing :, architectural, orientation, scale, general note, structural engineers, drawing title :, printed, drawing, assist by:, drawn by, electrical engineers, plumbing engineers, c o n s u l t a n t :, daxcon engineers ltd., engr. m. h. mohoshin, architects :, ar. salma sharmin, developer :, project name :, sharmin, this is a presentation drawing,working drawing may be changed on account of technical accuracy and elevation treatment front verandah size may also change due to elevation
Raw text data extracted from CAD file:
| Language | English |
| Drawing Type | Block |
| Category | Condominium |
| Additional Screenshots |
 |
| File Type | dwg |
| Materials | Other |
| Measurement Units | Metric |
| Footprint Area | |
| Building Features | Garden / Park, Parking |
| Tags | apartment, autocad, block, building, condo, DWG, eigenverantwortung, Family, group home, grup, mehrfamilien, multi, multifamily housing, ownership, partnerschaft, partnership, plan, plants, unit |








