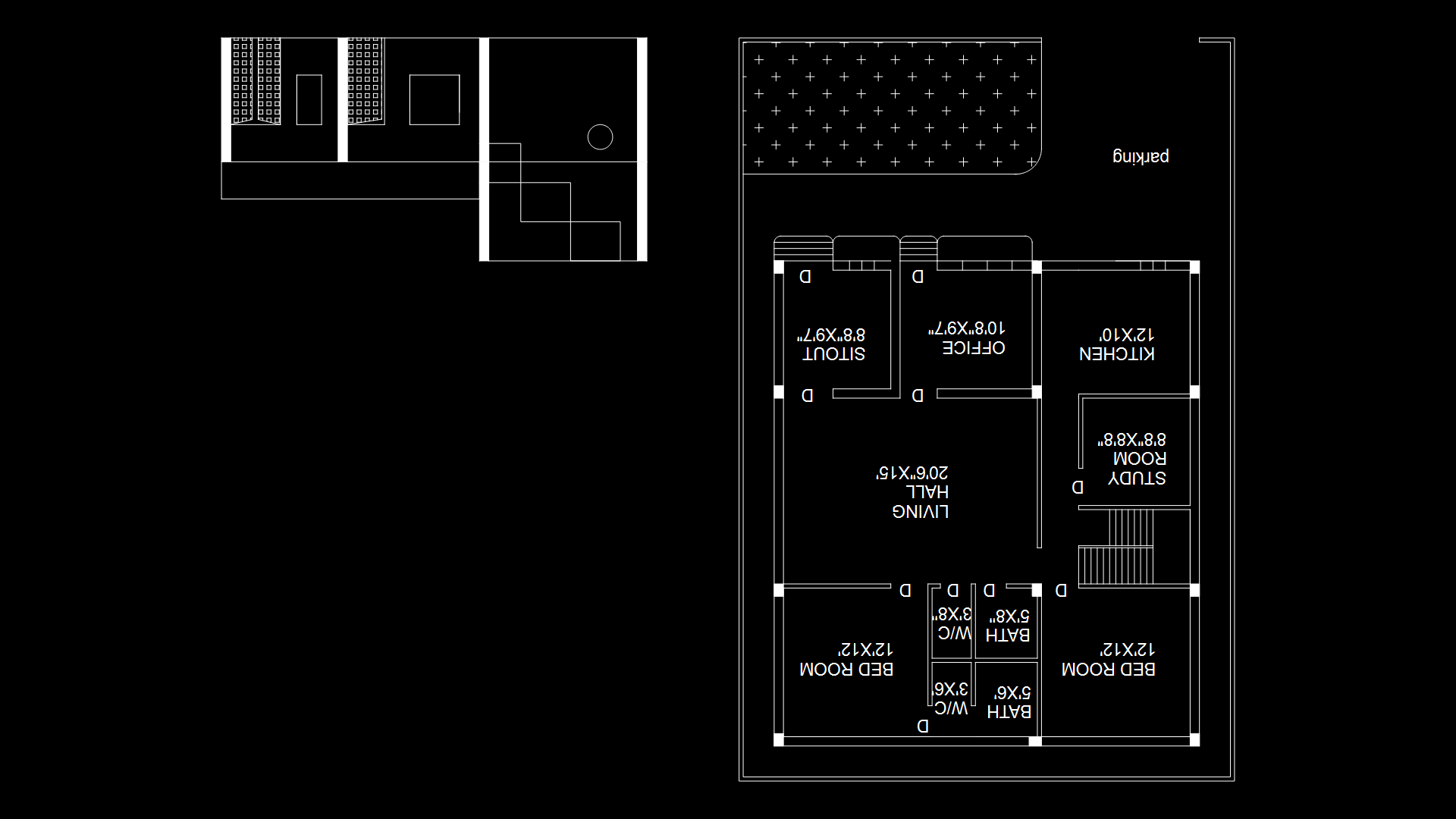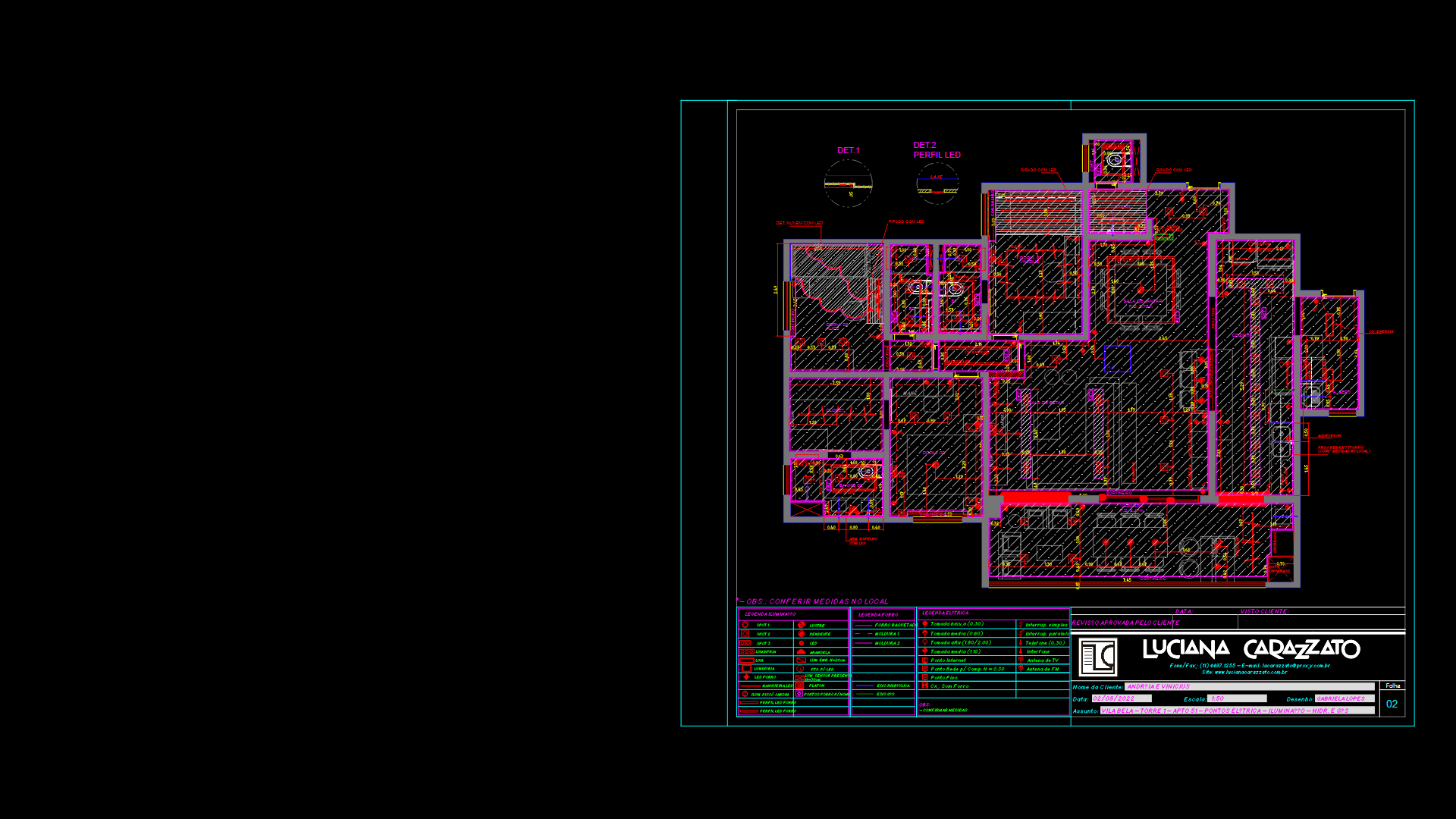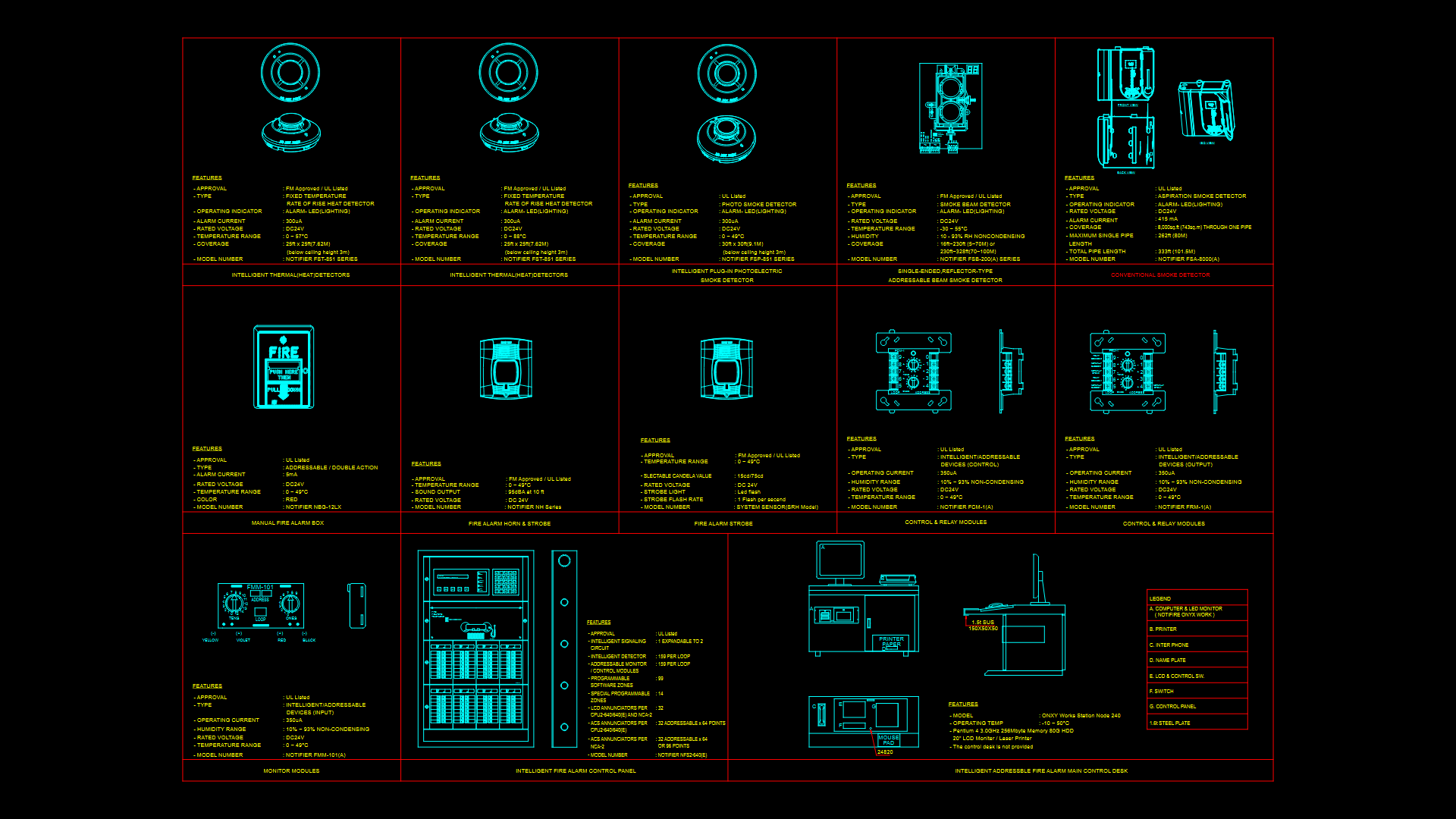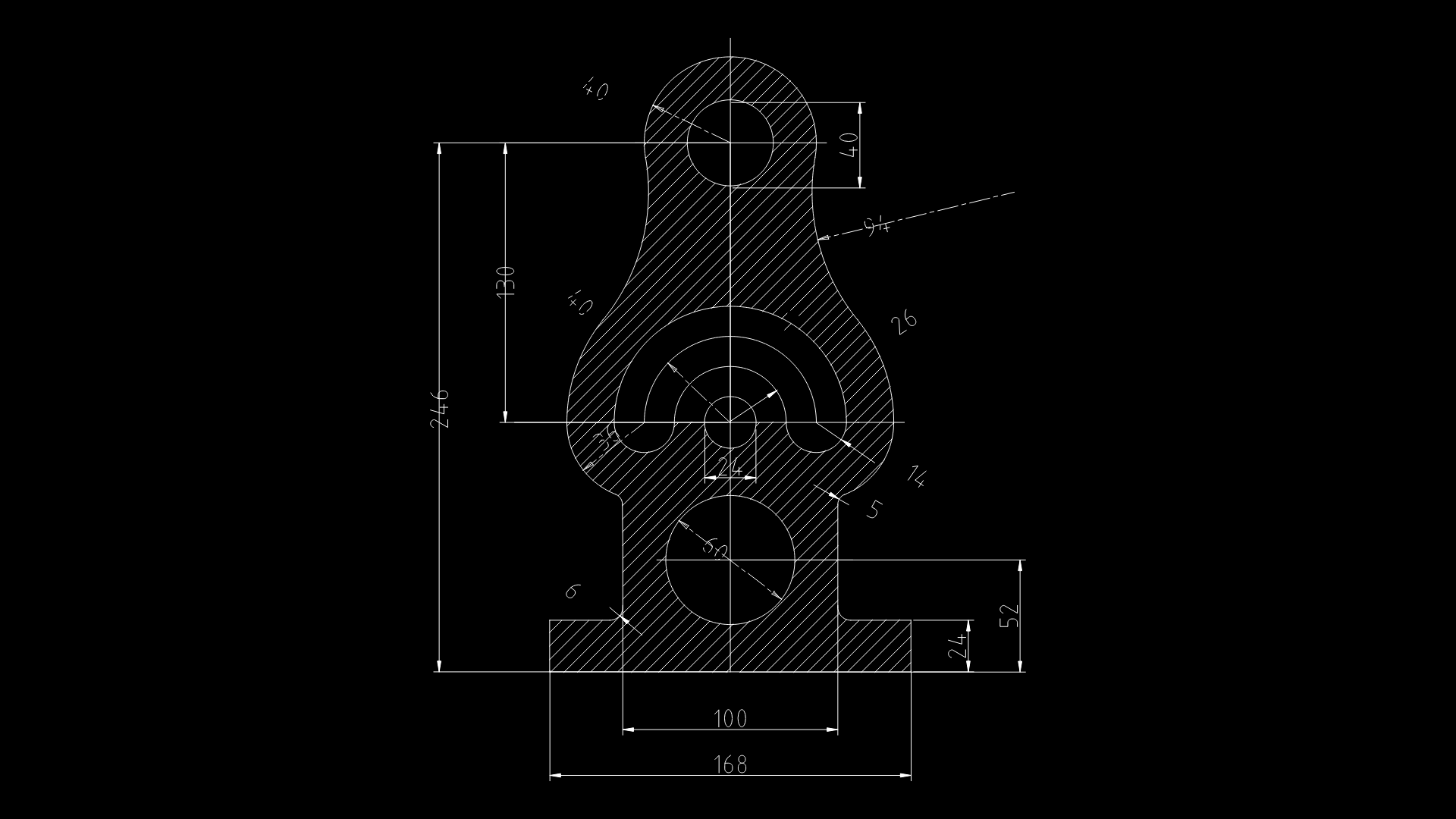40′ x 60′ Residential Floor Plan with Open Layout Design

This drawing shows a 40′ x 60′ single-story residential floor plan featuring a functional open layout design. This central living area measures approximately 20’5″ x 16′, serving as the home’s main gathering space with clear sightlines to adjacent rooms. Two identical bedrooms (each 12’x12′) are positioned at opposite sides of the home, providing optimal privacy. The kitchen measures 12’x10′ and is strategically placed adjacent to the main living area for convenient entertaining. A dedicated office space (10’8″x9’7″) sits near the main entrance, with a study room (8’8″x9’7″) positioned nearby. The plan includes a functional bathroom layout with WC compartments measuring 5’6″x3’6″ and bath/shower areas measuring 5’8″x3’8″. A staircase is integrated along the interior wall of the study room, suggesting potential for a basement or second floor access. The parking area at the top of the plan features a cross-hatched pattern indicating a paved surface. The straight-line wall construction allows for efficient use of building materials while the thoughtful room adjacencies create a logical flow throughout the space.
| Language | English |
| Drawing Type | Plan |
| Category | Residential |
| Additional Screenshots | |
| File Type | dwg |
| Materials | |
| Measurement Units | Imperial |
| Footprint Area | 1000 - 2499 m² (10763.9 - 26899.0 ft²) |
| Building Features | Parking |
| Tags | 40x60 house plan, Bedroom Layout, house blueprint, open concept, residential architecture, residential floor plan, single-story home |








