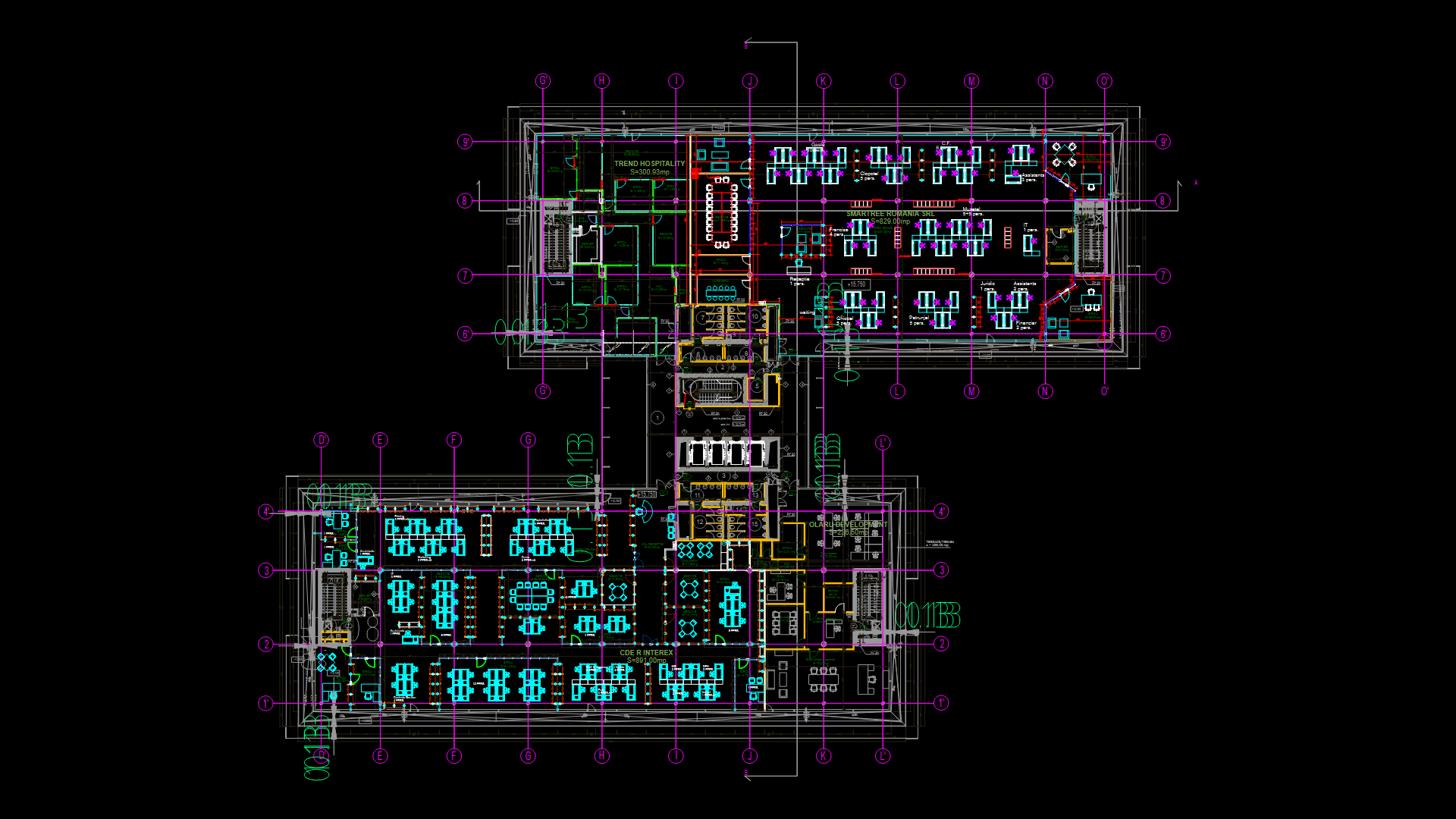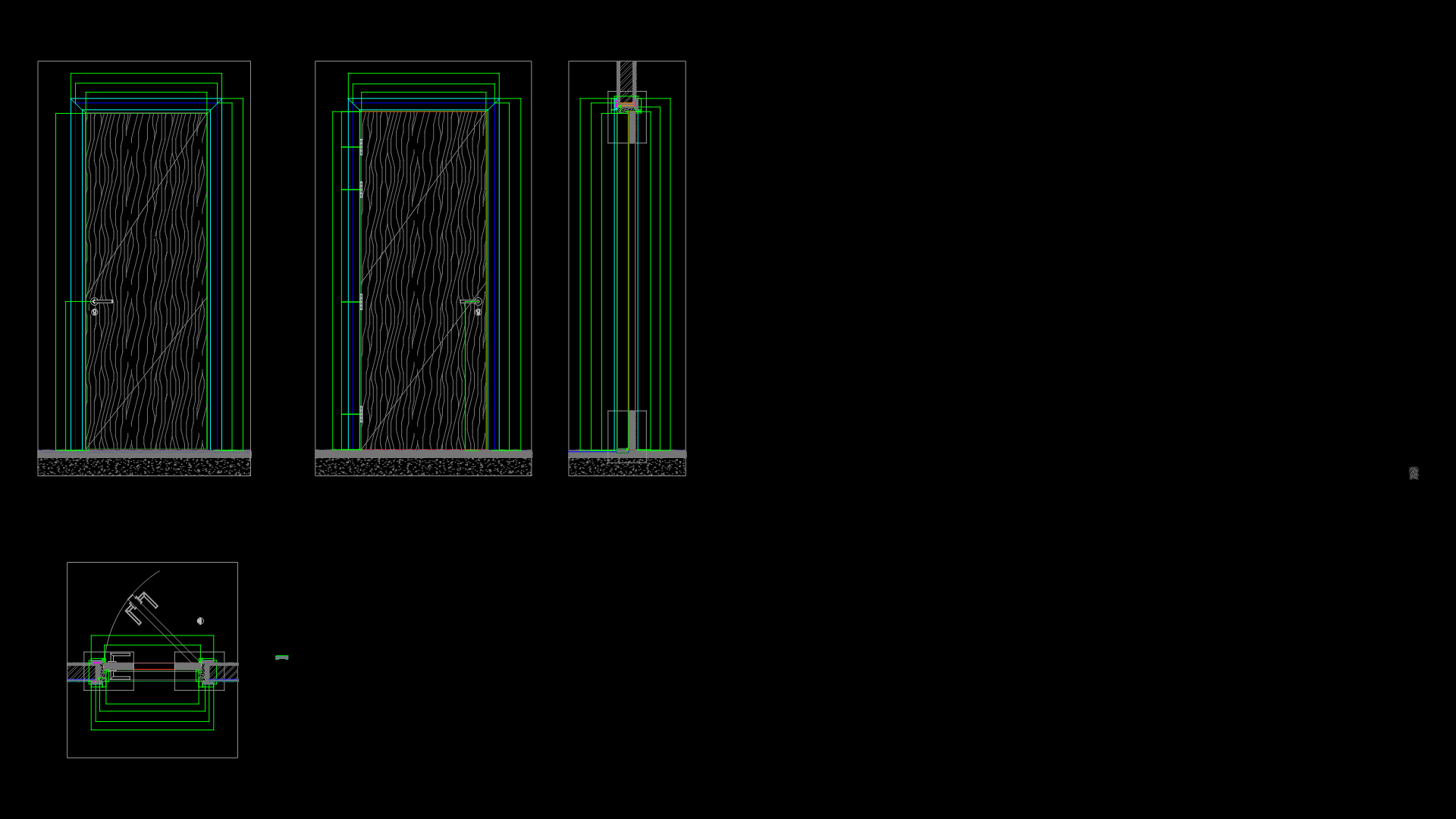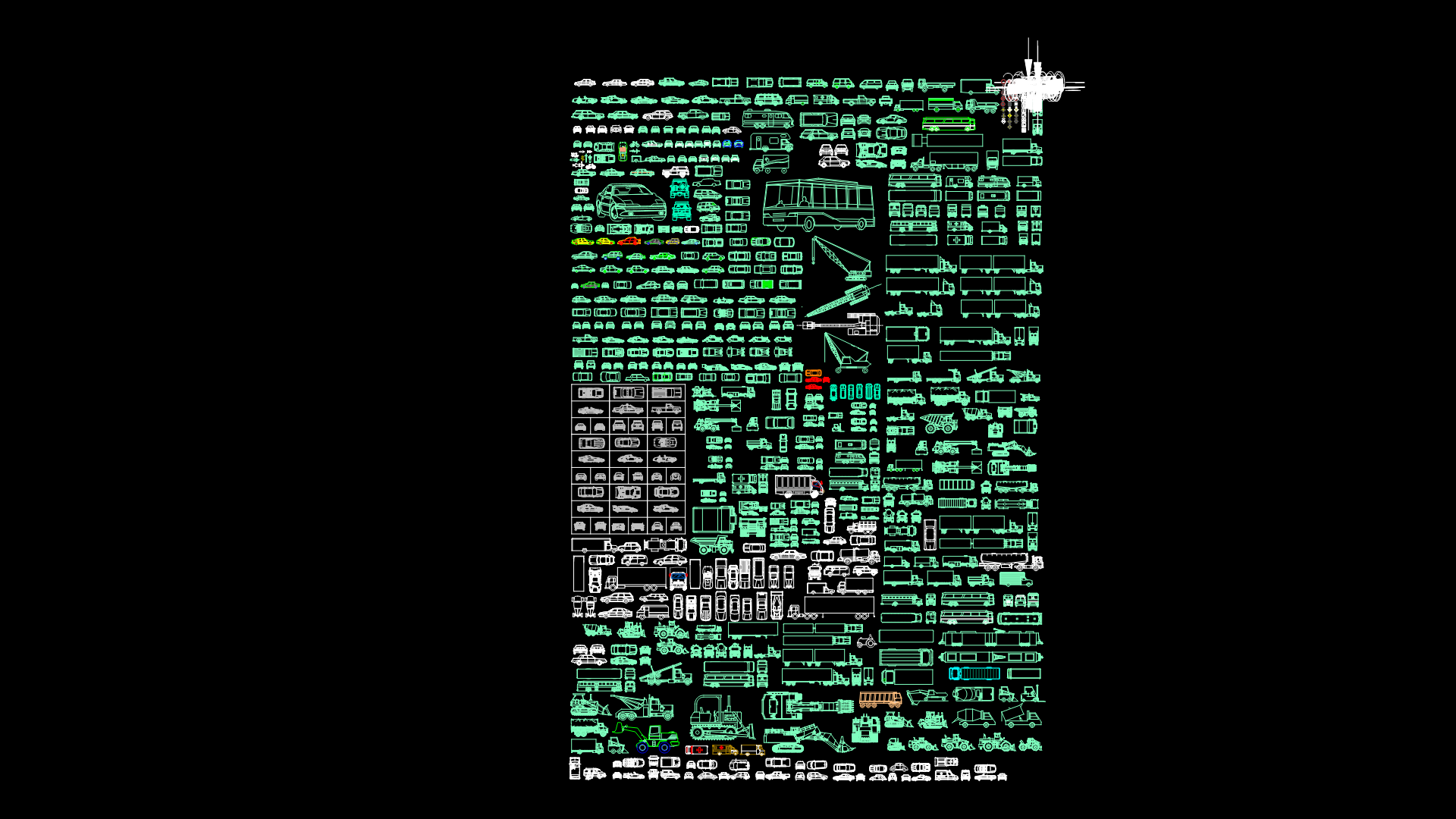4th Floor Office Tenant Layout Plan with Fire-Rated compartmentation

Commercial Office Floor Plan Overview
This detailed floor plan depicts the 4th floor of Building A (Corp A) in the Baneasa Business and Technology Park development. The drawing shows tenant space allocations with fully dimensioned office layouts at 1:100 and 1:200 scales.
The floor contains multiple tenant spaces including:
– Trend Hospitality (300.93 m²)
– Smartree Romania SRL (829.00 m²)
– CDE R Interex (891.00 m²)
– Olaru Development (226.50 m²)
Key Design Features:
– Fire compartmentation with RF30′ (30-minute) and RF3h (3-hour) fire-rated walls between tenant spaces
– Central circulation core with staircase (18.60 m²) and elevator system
– Exterior terrace area (196.40 m²) with 1.06m high balustrade
– Server rooms for IT infrastructure
– Conference rooms of various sizes (from 11.64 m² to 71.58 m²)
– Open office areas accommodating multiple workstations
– Reception areas and waiting zones
The plan includes detailed technical annotations for fire separation elements, evacuation routes, structural grid system, and finished floor levels (+15.75m and +15.93m). Building features such as metal cabinets, foldable partition walls, and hydraulic systems are also depicted.
| Language | English |
| Drawing Type | Plan |
| Category | Office |
| Additional Screenshots | |
| File Type | dwg |
| Materials | Concrete, Glass, Steel |
| Measurement Units | Metric |
| Footprint Area | 1000 - 2499 m² (10763.9 - 26899.0 ft²) |
| Building Features | Elevator, Parking |
| Tags | commercial floor plan, corporate office, fire compartmentation, fire rating, OFFICE LAYOUT, space allocation, tenant space planning |








