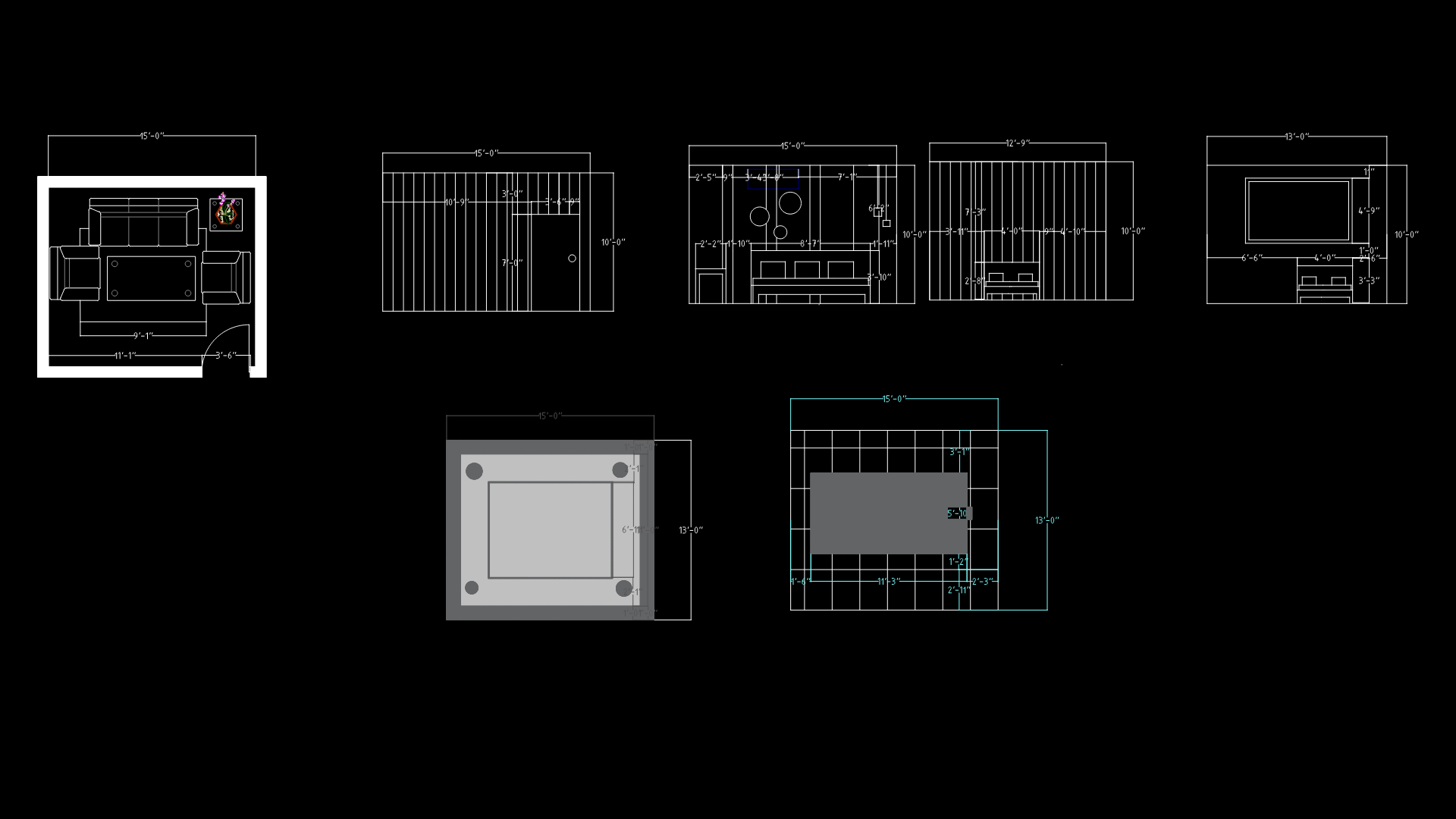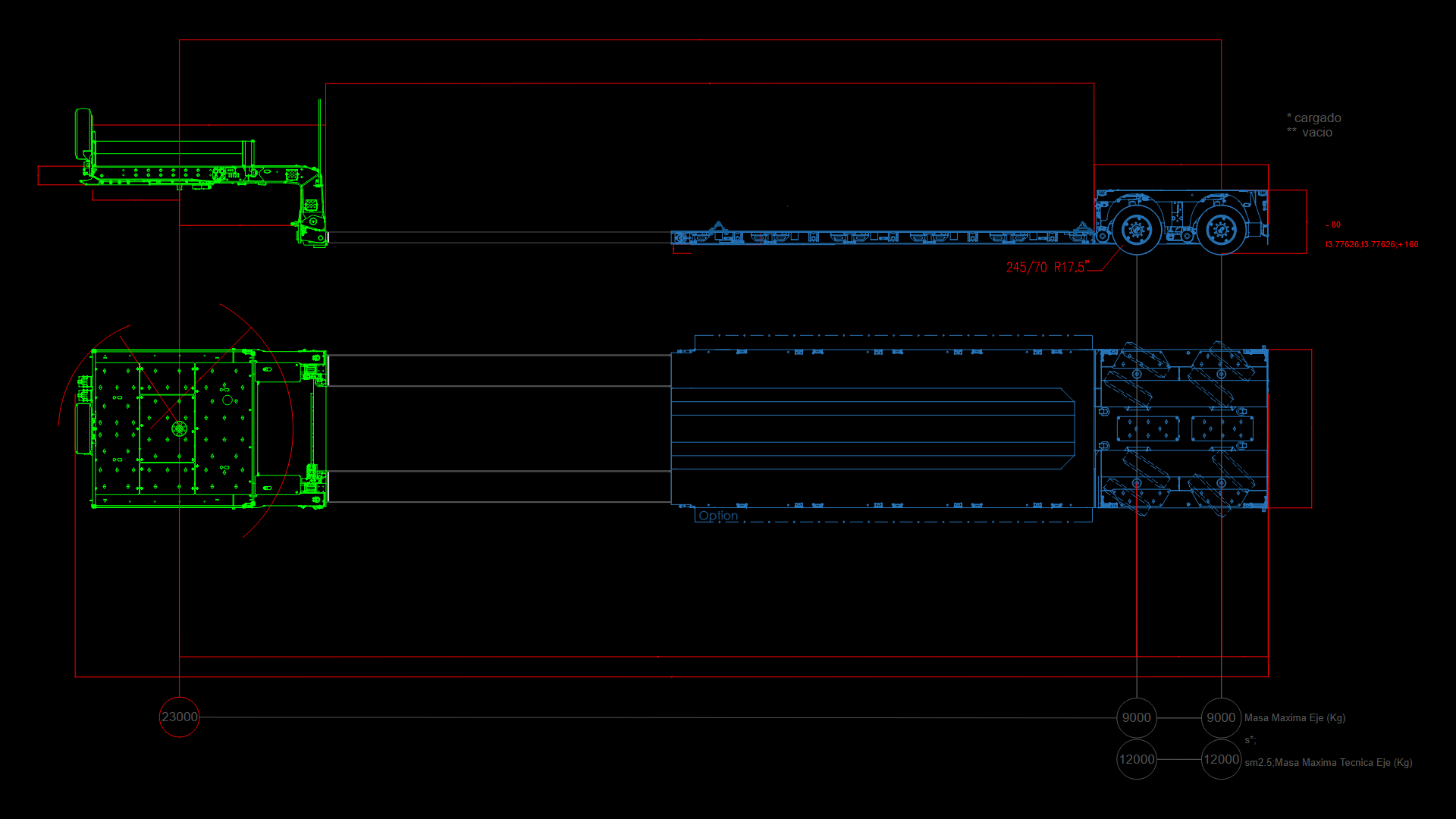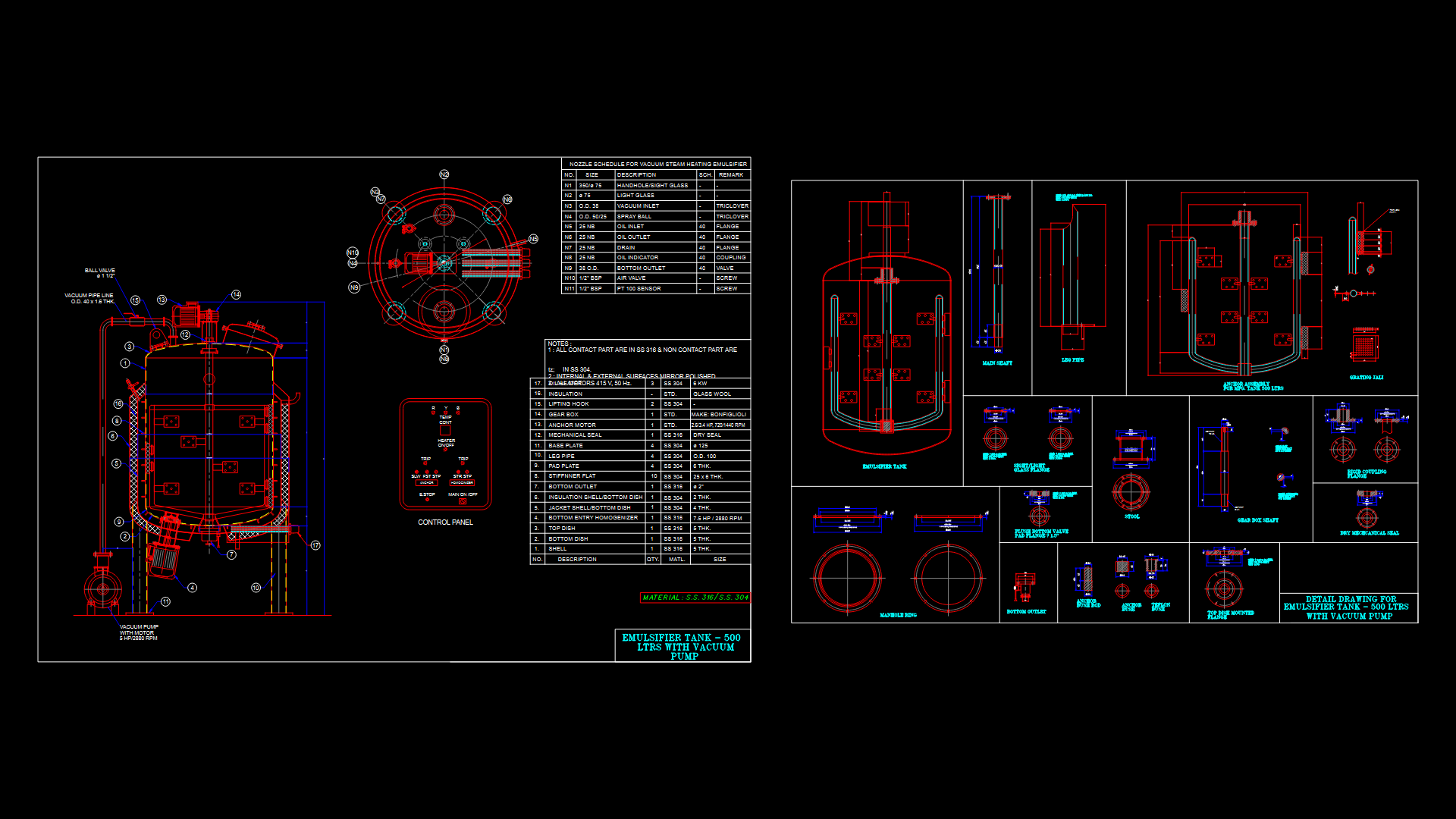5-Bedroom Duplex Floor Plans with Four-Sided Elevations and Plumbing

This comprehensive architectural drawing depicts a 5-bedroom duplex residence with ground and first floor layouts, four elevations, and detailed plumbing schematics. This structure features a +600mm raised main floor with step-down areas in the living rooms. Each unit includes a master bedroom with en-suite bathroom, multiple secondary bedrooms, formal dining area, kitchen with pantry, and dedicated laundry space. The ground floor contains primary living spaces while the first floor houses additional bedrooms and balconies. Plumbing systems include septic tank (capacities ranging from 2.1-4.2m³) and soak-away pit specifications, with detailed pipe schedules for 13mm cold water supply, 50mm waste lines, and 150mm soil stacks. The roof utilizes stone-coated tiles with eave gutters and aluminum pergola shading. Notable architectural elements include the stepped floor levels (+450mm to +600mm) and strategically positioned verandahs that enhance the building’s tropical functionality.
| Language | English |
| Drawing Type | Full Project |
| Category | Blocks & Models |
| Additional Screenshots |
 |
| File Type | dwg |
| Materials | Aluminum, Concrete |
| Measurement Units | Metric |
| Footprint Area | 250 - 499 m² (2691.0 - 5371.2 ft²) |
| Building Features | Deck / Patio, Garden / Park |
| Tags | building elevation, duplex plans, floor plan, plumbing schematics, residential architecture, septic system, stone-coated roofing |








