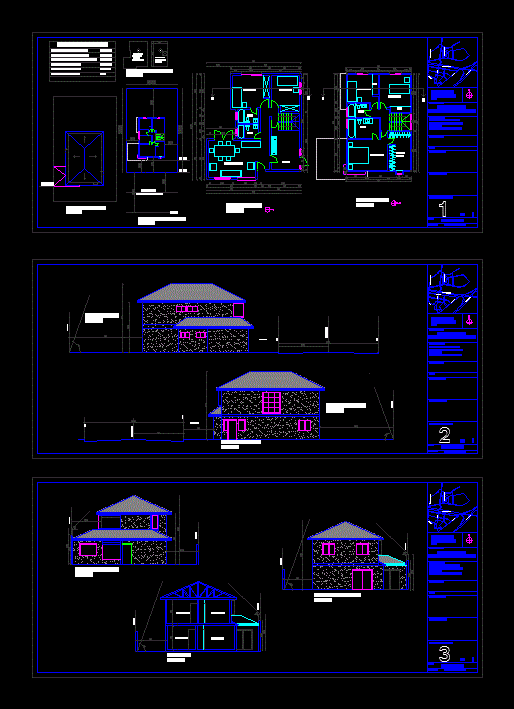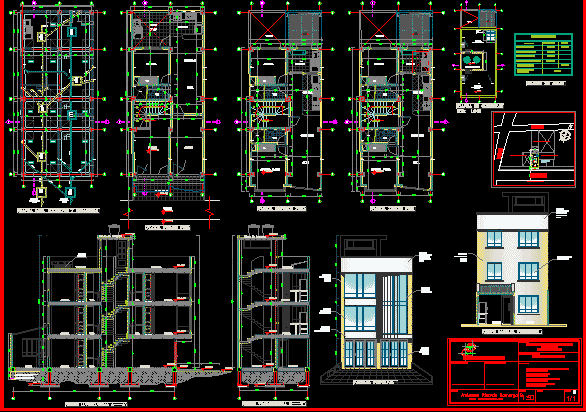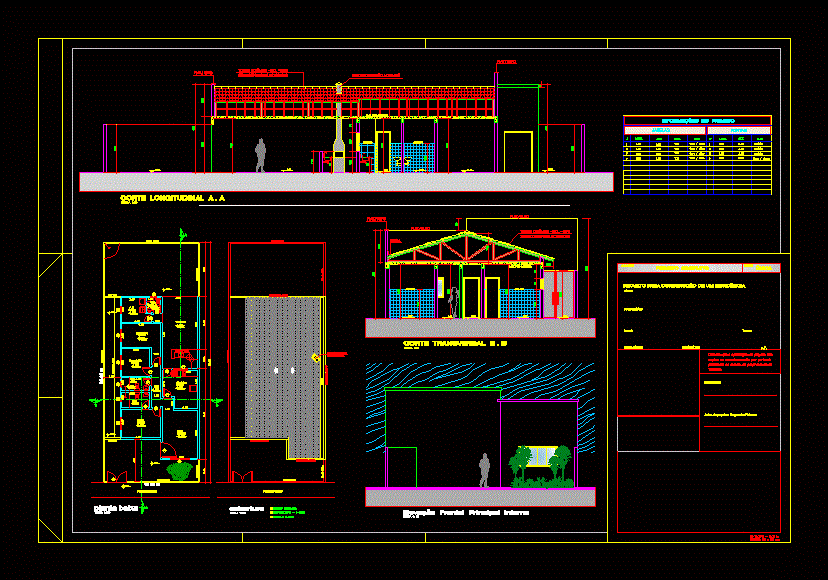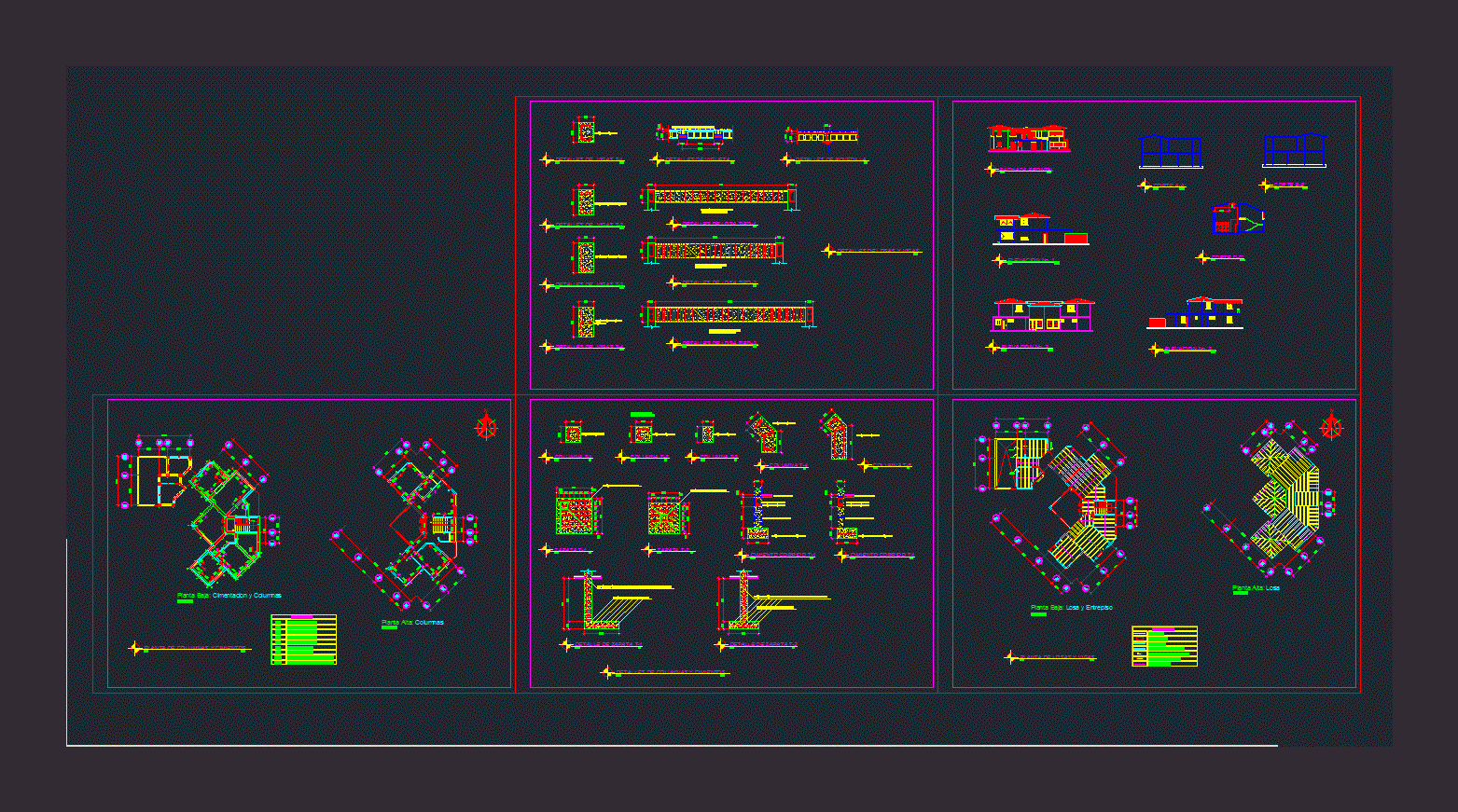5 Bedroom Family House DWG Block for AutoCAD

APPLICABLE TO A SINGLE FAMILY DWELLING; PLANTS; CORTES; ELEVACIONES; PICTURES SURFACE.
Drawing labels, details, and other text information extracted from the CAD file (Translated from Spanish):
hall, ironing, kitchen, north elevation, east elevation, west elevation, south elevation, content, location, no. lam., owner, patricia parra francisco farias, fire cut, hall, living, dining room, parking, loc, loe, street axis , father pio pietrelcina, total built surface, land area, land occupation, constructibility, table of surfaces, ball, father Alberto stolen, trunk road, southern trunk, the corner, the Passionists, St. Vincent de Paul, the Salesians, Estero Quilpue, minor work housing expansion, southeast elevation, architect :, indicated, esc :, owner :, date :, location :, rol :, elevation, nor-court, cut-to-a ‘, foundation plant, bedroom, living-dining room, bathroom, walking closet, closet, loc, antejardin, demarcation
Raw text data extracted from CAD file:
| Language | Spanish |
| Drawing Type | Block |
| Category | House |
| Additional Screenshots |
 |
| File Type | dwg |
| Materials | Other |
| Measurement Units | Metric |
| Footprint Area | |
| Building Features | Garden / Park, Deck / Patio, Parking |
| Tags | apartamento, apartment, appartement, applicable, aufenthalt, autocad, bedroom, block, casa, chalet, cortes, dwelling, dwelling unit, DWG, elevaciones, Family, haus, house, logement, maison, pictures, plants, residên, residence, single, surface, unidade de moradia, villa, wohnung, wohnung einheit |








