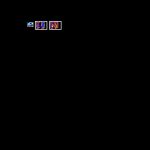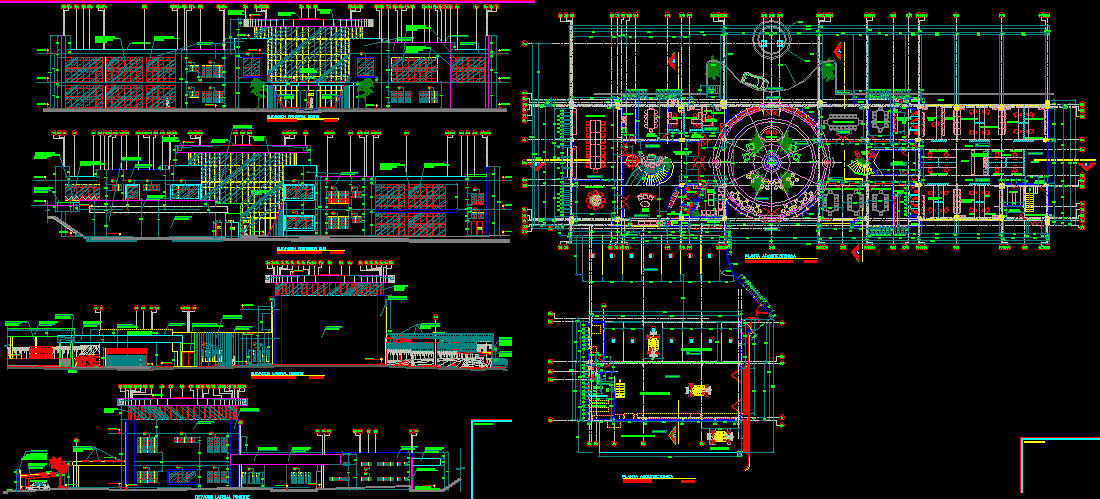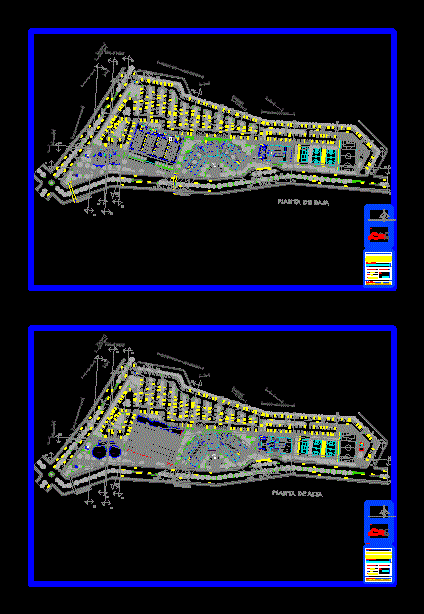5 Forks Restaurant DWG Plan for AutoCAD

Restaurant 5 forks; has the detailed plan of basement parking accessed by a ramp; plants first and second roof level; properly restructured, bounded and axes .
Drawing labels, details, and other text information extracted from the CAD file (Translated from Spanish):
lav semi-polished, terrazzo floor, ball type, soap dish, dispenser, paper towel, polished terrazzo, c.z. sanitary, white color, ceramic floor, beige color, ceramic, placement, home, wall, bin, mirror beveled, curtain, tube for, ss.hh., avenue francisco bolognesi, street cristobal colon, jose balta avenue, street Francisco Cabrera, Calle Tacna, Calle Juan Cuglievan, Calle Alfredo Lapoint, Logistics, Accounting, Adm, Wait, Banquets, Terrace, Second Floor, Whites, Washing, Tendal, Roof, Showers, Dressers, Staff, Climbs Ladder Service, Forklift , food elevator, men, women, discap., conservative for, hot food, trade, pisio por, duct, hall, reception, basement, dig, parking, warehouse, dry, meat, fish, dairy, vegetables , seafood, cold room, cellar, chicken, download platform, go up to the first level, go up esc. service, trash bin area, entrance, sidewalk, bar, kitchen, of. chef, main, ramp up, first floor, service, bar, dep. cleaning, and box, location map, establishment :, location and location, plane :, scale :, professional :, district :, date :, lamina :, chiclayo, zoning :, structuring area :, location scheme, department: , lambayeque, normative table, building coefficient, net density, free area, uses, parameters, rne, first level, project, flats, province :, nm, indicated, address :, colon street, legend, urbanization :, second level, third level, fourth level, street cristobol colon, street tacna, land, prop. third parties
Raw text data extracted from CAD file:
| Language | Spanish |
| Drawing Type | Plan |
| Category | Hotel, Restaurants & Recreation |
| Additional Screenshots |
 |
| File Type | dwg |
| Materials | Other |
| Measurement Units | Metric |
| Footprint Area | |
| Building Features | Garden / Park, Elevator, Parking |
| Tags | accommodation, autocad, basement, casino, detailed, dining, DWG, hostel, Hotel, parking, plan, plants, ramp, Restaurant, restaurante, roof, spa |








