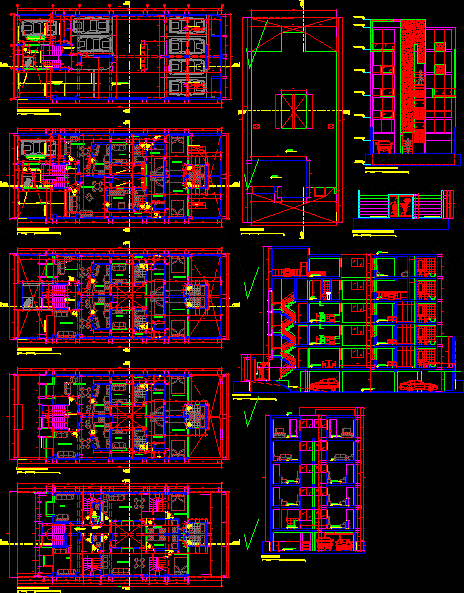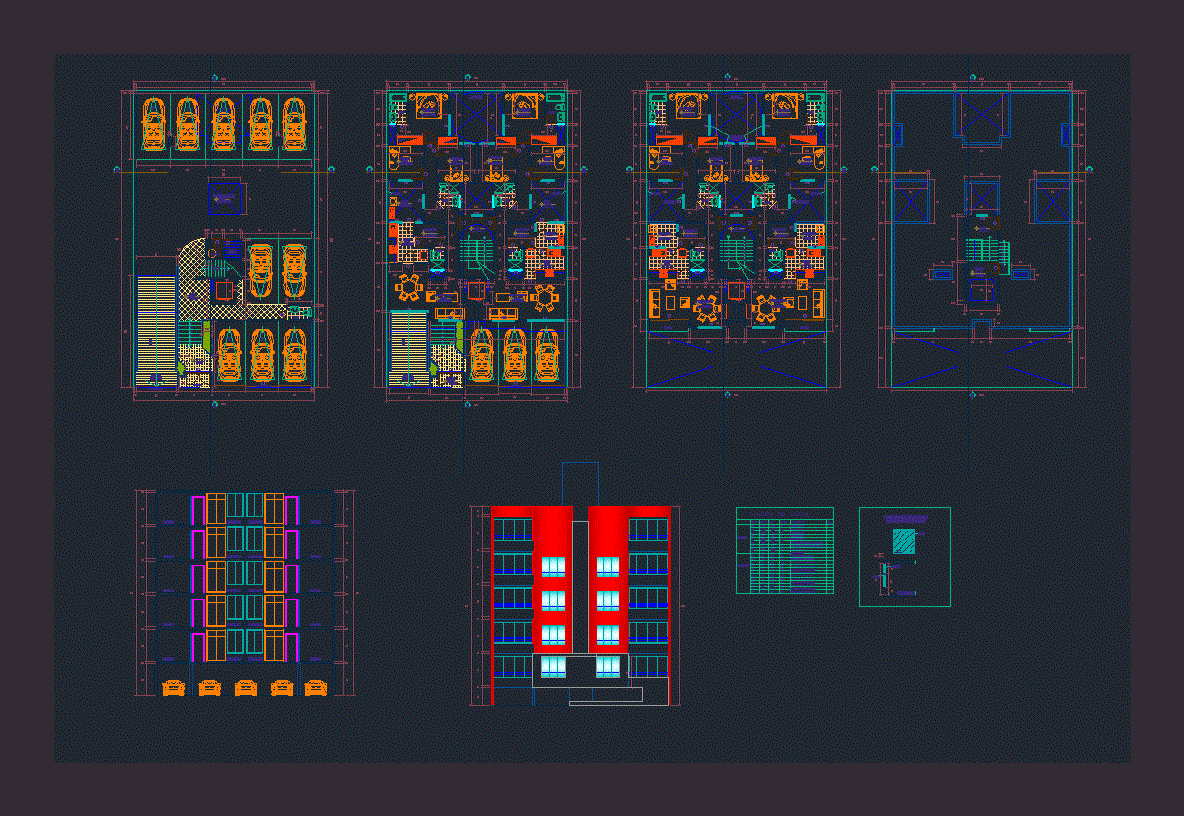5 Level Building (Offices And Shops) DWG Detail for AutoCAD

It contains drawings: parking in basement; plant shops and office type plant; structural details; column lock system; ribbed slab; board structure; carcamo; structural cuts system emergency stairs; retaining wall; among other details
Drawing labels, details, and other text information extracted from the CAD file (Translated from Spanish):
khaki, boysens, weig, arqui mar, javier de jesús hernández pérez, presents :, project :, juan jose ros martinez, revised :, offices and shops, scale :, dimensions :, meters, period :, date :, veracruzana university, faculty of architecture, design of, structures, foundation plant, iii, vii, viii, universal encyclopedia, arquimar, cofer, jcf, poor concrete template, b-b ‘cut, cistern, cap. liters., foundation slab, elevator, reinforced slab, cirtena, system against, fires, pit, carcamo, zap- x, zap- y, zap- z, d -x, d – y, d – z, tl – a, tl – c, tl – b, tl – d, tl – e, tl – f, longitudinal cut a – a ‘, pb shops, p.t. offices, basement – parking, meeting area, office, false ceiling, waiting area, furniture display of shirts, meeting area, light well, t – b, t – c, t – g ‘, area, capital, steel by temperature, compression layer with concrete, vacuum, stairs, emergency, solid slab, light source, t – d, t – e, t – f, t – g, t – h, t – e ‘, details , rest, wall, containment, capital area, polystyrene coffers, structural board, carcass plant, castle, carcamo foundation plant, reinforced roof slab, reinforced concrete slab, cut a-a ‘, flattened wall, fine with mortar, parking sign, marine ladder, concrete footing, thickness seated with, graduated gravel filter material, detail carcamo pumping, collector, pump, pend., ramp detail, drain discharge option, discharge to drainage, wastewater inlet, gate valve, ball valve, knot, bilge pump, heavy waste collector channel, carcamo wastewater, isometric, capacity for, elevator, bathrooms m, ducts, trash, bathrooms h, waiting area, telephones, vertical lobbies, notary, reception, file, secretaries, secretary, aux, notary, boardroom, ups , emergency exit, p. b. business center, tables area, box, grid, boxes area, warehouse, garment control, exhibition area, kitchen, bar, lobby, access, management, locker rooms, locker rooms h, access control, employee access , bobeda, main cashier, cashier control, atm cashier, lokers, rows area, italian coffe, clothing store, domu, bank, cya, restaurant, for bus – spur, basement parking, east facade, p. t. office floor, stand, waiting area, machine room, south facade, north francisco i. madero, city of orizaba veracruz, location of the land:, analysis of terrain and context, land use: mixed use with housing, adjoining, coppel, circumvallation, street, symbology, terrain, vehicular sense, contour lines, constructive axes, semaphore , bus stop, power pole, electric and electrical records, cfe, cfe electric log, tel, telmex log, public lighting, dominant winds, coppel bypass, bypass, solar trajectory, east – sunrise, west – sunset, registration sanitary, guesthouse
Raw text data extracted from CAD file:
| Language | Spanish |
| Drawing Type | Detail |
| Category | Condominium |
| Additional Screenshots | |
| File Type | dwg |
| Materials | Concrete, Steel, Other |
| Measurement Units | Imperial |
| Footprint Area | |
| Building Features | Garden / Park, Elevator, Parking |
| Tags | apartment, autocad, basement, building, condo, DETAIL, drawings, DWG, eigenverantwortung, Family, group home, grup, Level, mehrfamilien, multi, multifamily housing, office, office building, offices, ownership, parking, partnerschaft, partnership, plant, shops, Stores, structural, type |








