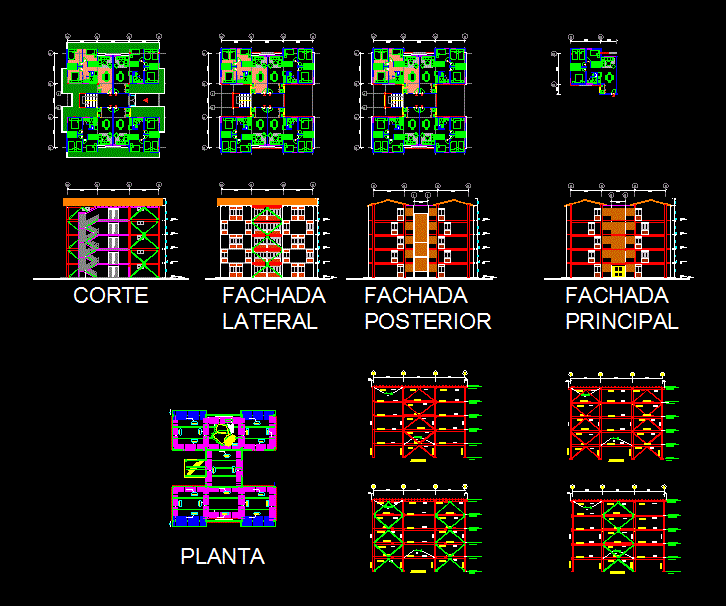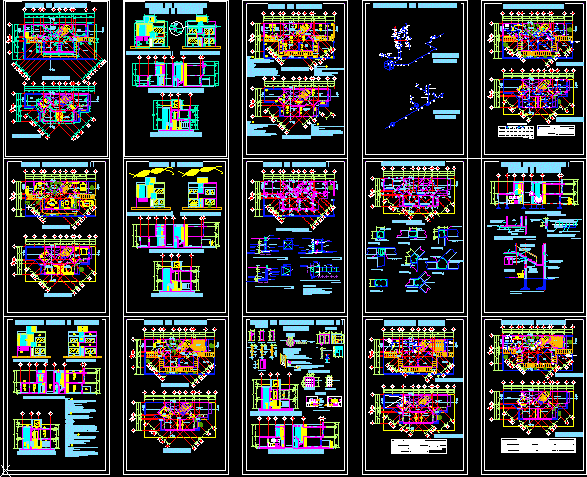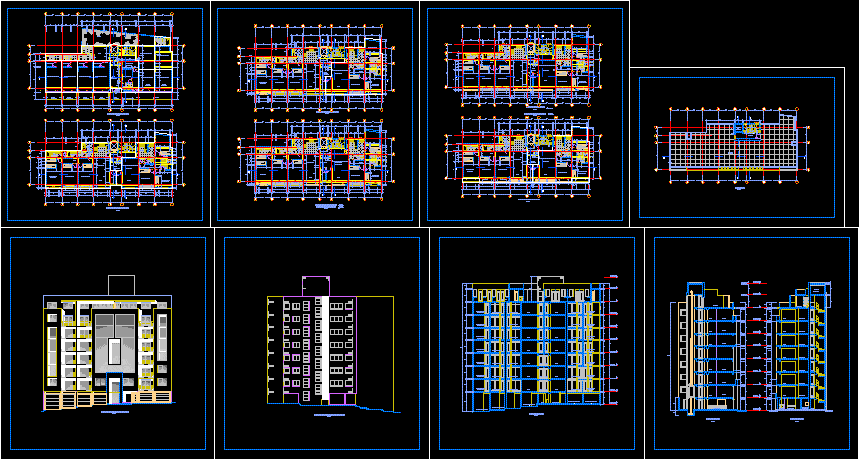5 Levels For Building Apartments DWG Block for AutoCAD
ADVERTISEMENT

ADVERTISEMENT
FLOORS FOR BUILDING 5 20 65 M2 APARTMENTS OF SOCIAL INTEREST, IN METALLIC STRUCTURE. FRAMES; FACHADAS; ARQ AND DISTRIBUTION
Drawing labels, details, and other text information extracted from the CAD file (Translated from Spanish):
corridor, esq, rustic concrete floor, losacero, apt, court, plant, porticos
Raw text data extracted from CAD file:
| Language | Spanish |
| Drawing Type | Block |
| Category | Condominium |
| Additional Screenshots |
 |
| File Type | dwg |
| Materials | Concrete, Other |
| Measurement Units | Metric |
| Footprint Area | |
| Building Features | |
| Tags | apartment, apartments, arq, autocad, block, building, condo, DWG, eigenverantwortung, fachadas, Family, floors, frames, group home, grup, interest, levels, mehrfamilien, metallic, multi, multifamily housing, ownership, partnerschaft, partnership, social, structure |








