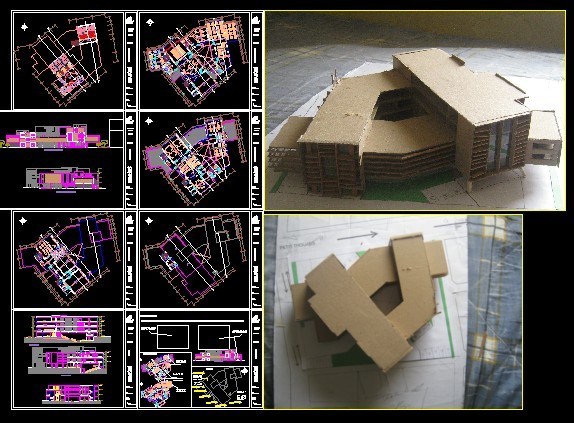5 Star Hotel Design Project DWG Full Project for AutoCAD

Pre project hotel 5 stars
Drawing labels, details, and other text information extracted from the CAD file (Translated from Spanish):
bar, pumping tank, technical floor, technical room, h. double, h. simple, suite, ground floor, first level floor, div, ground floor, bar, general meeting room, meeting room management, general manager, secretaries management, various management, administrative, recep. public, sum, depocito, microcinema, piano bar, control, local, serv. rent a car, locutorio, lobby, secretary management, waiting room, nursing, dining room employees, second level floor, kitchen, third level floor, kiosk, fourth level floor, spanish, dry chamber, massage, yacuzzi, solarium, subsoil, VIP lobby, convention hall, hall, unloading, laundry, drying, ironing, clothes sorter, machine room, heating and cooling room, storage of furniture and tools, office control systems, board room, generator, workshop of repairs, lecutra room, nursery, serv. doctors, room of computos, hairdresser, aesthetic salon, deposit, gym, presidential, s. maq., reading room, restaurant, administration, general manager, sums, lobby vip, h. presidential, seen on liberator, sight on c. pellegrini, rooms, commercial premises, common sectors, av. of the liberator, av. carlos pellegrini, pte. arturo llia, roofing plant, cut a – a, cut b – b
Raw text data extracted from CAD file:
| Language | Spanish |
| Drawing Type | Full Project |
| Category | Hotel, Restaurants & Recreation |
| Additional Screenshots |
 |
| File Type | dwg |
| Materials | Other |
| Measurement Units | Metric |
| Footprint Area | |
| Building Features | |
| Tags | accommodation, autocad, casino, Design, DWG, full, hostel, Hotel, pre, Project, Restaurant, restaurante, spa, star, stars |








