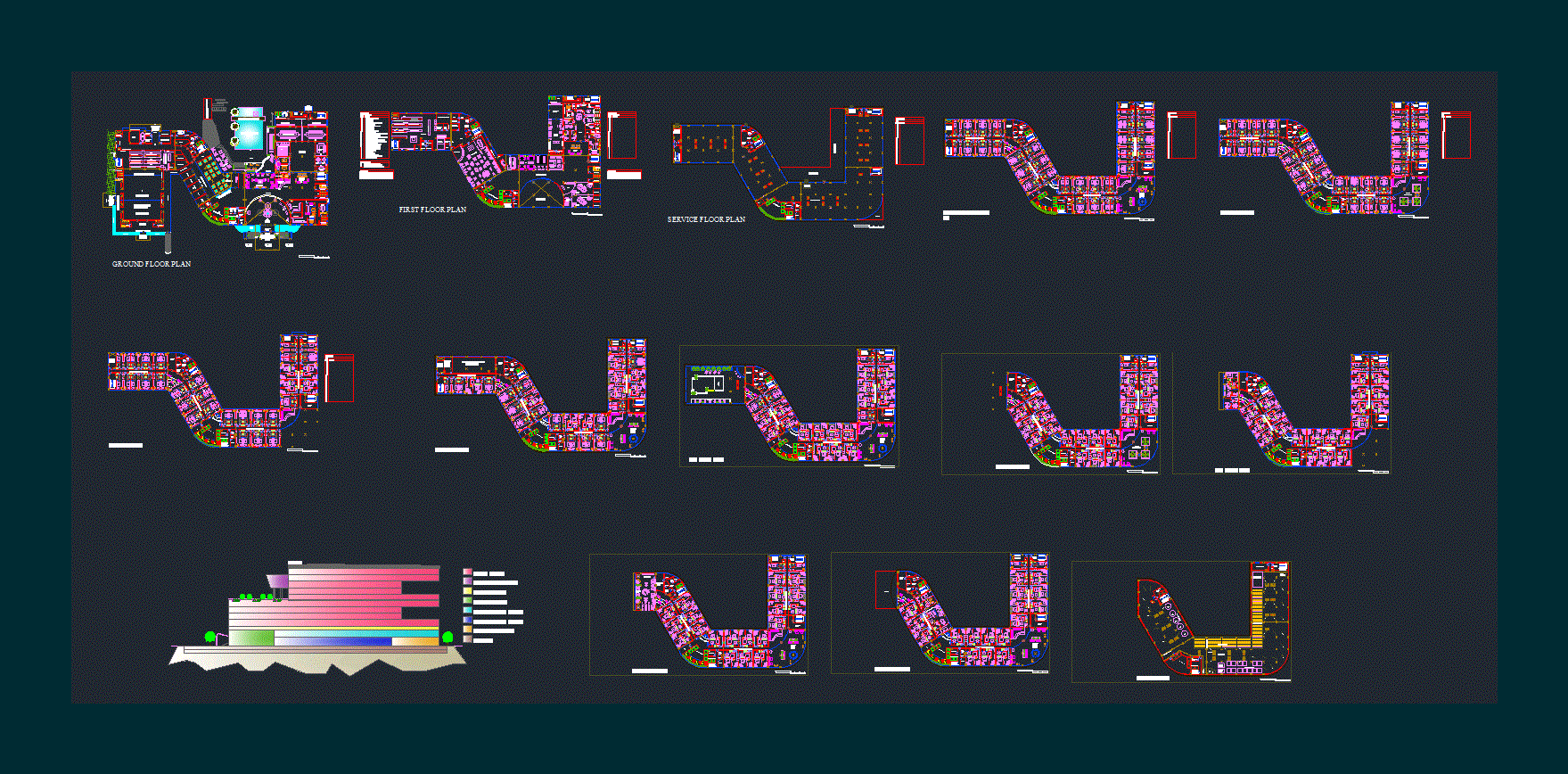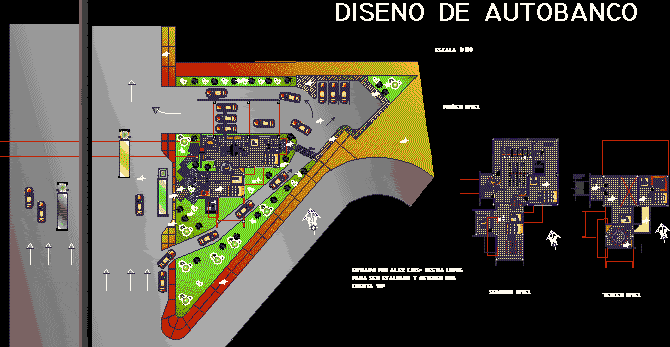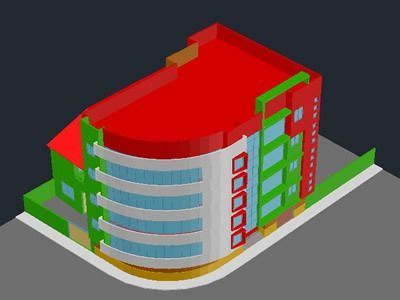5 Star Hotel DWG Plan for AutoCAD

5 star hotel all plans – View
Drawing labels, details, and other text information extracted from the CAD file:
room, king bed, couch, working desk, led unit, bath tub, shower area, toilet, w.c, shaft, mini bar, tea lounge, entrance foyer, lobby, water wall, reception business district, ground floor plan, restaurant, shopping area, prefunction, water body, maintenance store, store, service core, garbage chute, t.f.a, elec. room, m.d’s office, reception, conceiarge, gents toilet, ladies toilet, a.h.u. room, service elevators, service corridor, g.m’s office, toilet for handicaped, foyer, front office, safe deposit, luggage room, marketing h.o.d cabin, meeting room, secretary, waiting, m.d’s p.a., back stage area, swimming pool, decked walkway, out door sitting, changing rooms, h.r office, floor manager room, electrical room, f.h.c, f.h.c., cargo aisle, unloading dock, time office, receiving office, purchase office, employee entry, issuing office, pre wash area, quality check area, folding room, banquet kitchen, veg cooking counter, tandoor counter, veg preration counter, aisle, non-veg cooking counter, preparation counter, non-veg preparation counter, storage space, pick up counter, buffet area, chinese cooking counter, oriental cooking counter, dish wash area, equipment store, pot wash, refrigerator, shelf, salad prep., meeting room, pantry, electrical shaft, ramp out, pabx room, legend, ground floor, s.no., spaces, reception lobby, concierge, service core, shopping arcade, banquet hall, guest toilet block, reception business district, waiting lounge, general manager’s room, managing director’s room, buffett area, a.h.u room, service area, entry points, entry to main hotel, entry to banquet hall, employee entry to hotel, staircase, maintenance store, gym, first floor plan, speciality indian restaurant, cutting stations, saloon, shampoo stations, male section, female section, b.o.h space, console, main kitchen, lockers, mirror, manager’s cabin, steam room, sauna room, dresser, shower cabins, changing room, sitting, massage suite, female, male, changing rooms, cut out, passage, display kitchen, bottle locker, bar, counter, coffee shop, prepration counter, display, bar store, glass wash area, used glass collector, glass storage, a.h.u, dish washing area, dry store, head chef room, room service trollies, room service order reciever, equipment store, glass ware, quality check room, veg. refregerator, non-veg. refregerator, pot wash area, masala store, flour store, dough making room, indian tandoor, chinese non-veg cooking counter, oriental counter, salad prepration counter, cutlerry storage, male changing room, female changing room, floor manager room, p.a.b.x, exhaust, smoking zone, housekeeping, trollies, t.f.a. room, fhc, houskeeping manager, chute, service floor plan, operable shafts, terrace, punture, open terrace, shaft vent out, pool filteration plant, dozing plant, tfa room, prep., d.n, st. a, st. b, st. c, pebelles, glowing floor, pool bar, kids pool, swimming, pool, kitchenette for regency club, regency club, m.d.’s appartment, refuge area, lift machine room, terrace plan, shaft vent, dn., cooling towers, expansion joint, solar pv panels, solar heater makeup tank, make up tank, satellite dish, maintenance store, maintenance store, fire exhausts, khurra, secondary fire tank for sprinkler system, make up fire tank, lift machine room, louvers, a.h.u., turbo shaft, hotel, guest rooms, presidential suite, service floor, banquet area, recreational areas, business district, parking
Raw text data extracted from CAD file:
| Language | English |
| Drawing Type | Plan |
| Category | Hotel, Restaurants & Recreation |
| Additional Screenshots | |
| File Type | dwg |
| Materials | Glass, Other |
| Measurement Units | Metric |
| Footprint Area | |
| Building Features | Garden / Park, Pool, Deck / Patio, Elevator, Parking |
| Tags | accommodation, autocad, casino, DWG, hostel, Hotel, plan, plans, Restaurant, restaurante, spa, star, View |








