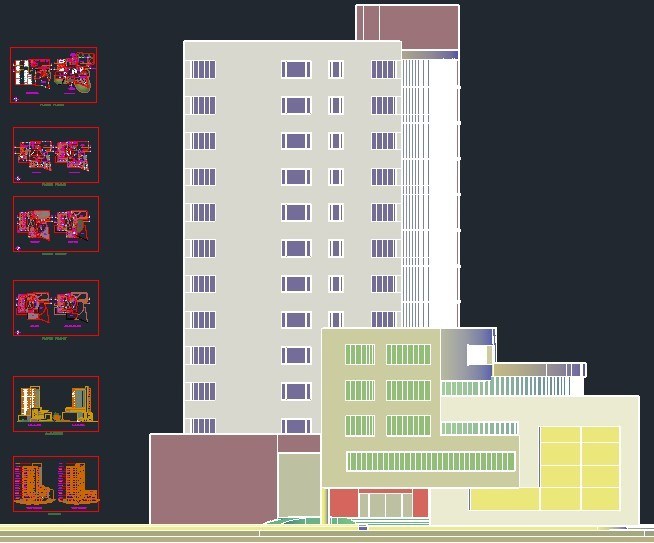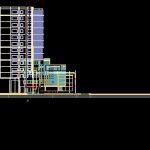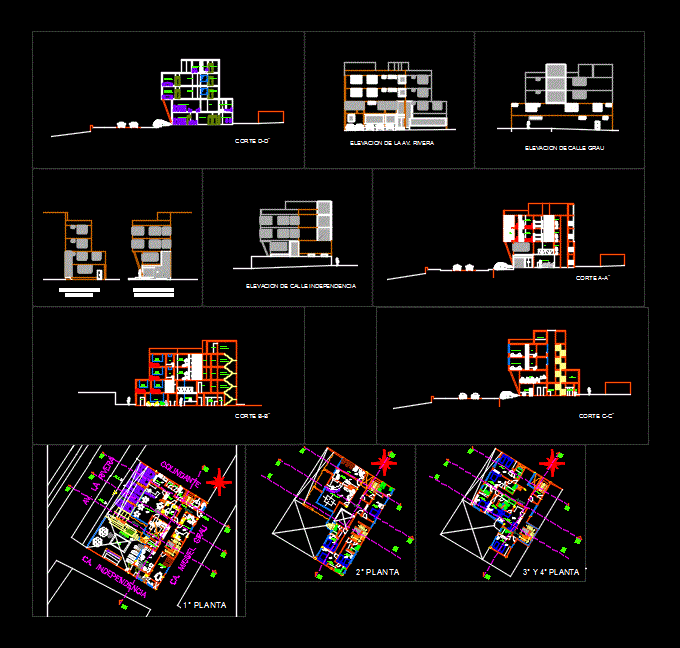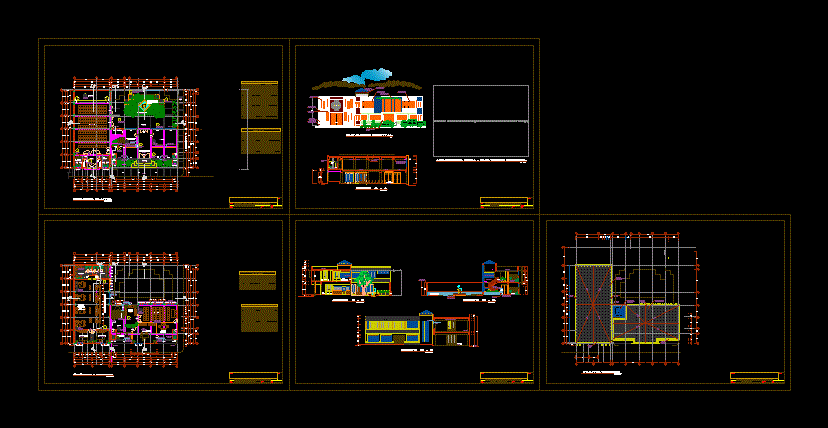5 Star Hotel Section, Elevation And 3D DWG Plan for AutoCAD

With all detailed site plans,section,elevation , in 3D
Drawing labels, details, and other text information extracted from the CAD file:
bus stop, pantry, lift, pantry with small kitchen, space for linen store, waiting, service road, main entarance, back entrance, roof and site plan, site plan, way to parking, floor plans, back office, reception, lawn, entrance loby, electrical duct, basement floor, space for bike parking, ground floor, parking entry, first floor, second floor, third floor, fourth floor, open terrace, swiming pool, prreparation, bath, terrace below, lift machine room, expansion joint, swiming pool below, fifth floor, sixth to twelth floor, sitting, c – side elevation, b – side elevation, section through a-a’, section throughb-b’, mumpty, basement car parking, board room, lobby, staff changing, staff kitchen, banquet hall, kitchen, service floor, bed room, swimming pool, generator room, chiller plant space, basement parking, atrium, staff dinning, changing room, toilet, corridor, banquet pantry, vip suite, elevation, section
Raw text data extracted from CAD file:
| Language | English |
| Drawing Type | Plan |
| Category | Hotel, Restaurants & Recreation |
| Additional Screenshots |
 |
| File Type | dwg |
| Materials | Other |
| Measurement Units | Metric |
| Footprint Area | |
| Building Features | Garden / Park, Pool, Parking |
| Tags | accommodation, autocad, casino, detailed, DWG, elevation, hostel, Hotel, plan, Restaurant, restaurante, section, site, spa, star |








