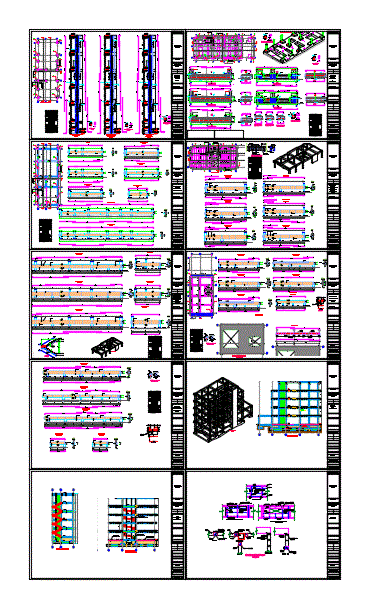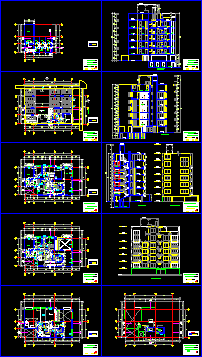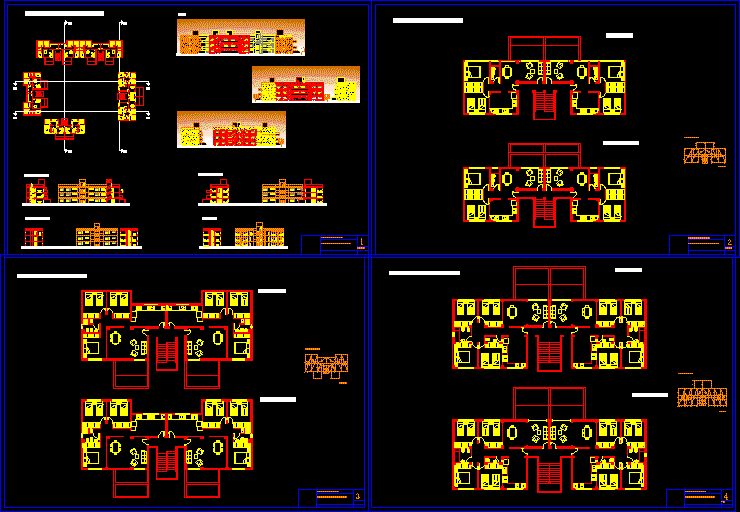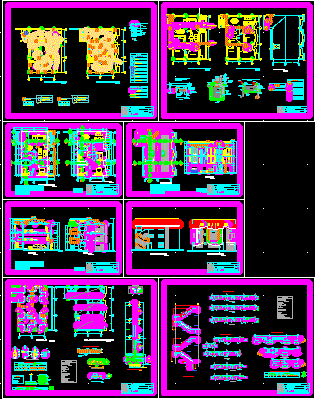5 Storey Building DWG Block for AutoCAD

BUILDING DESIGN 5 floors in PORCH WITH CONCRETE PLATES AND FOUNDATIONS TYPE ENTREPISO lightened slab foundation
Drawing labels, details, and other text information extracted from the CAD file (Translated from Spanish):
number, nomenclature rods and hook used, long hook-cm, diameter-inch, mezzanine plate, cover, truss, connections, psi, -beams and plates, -columns, -muros display, technical specifications, mpa, fy, f ‘c , corridors, bleachers, structural plans with architectural plans, provided in the design, and facilities, structural elements, architectural design., the resistance of the elements that are melted, beam or column as appropriate, pedestal in concrete , pedestal, foundation screen, joist section, mezzanine section, section i – i, section a – a, section aa, section bb, section c – c, section cc, dd section, isometric foundation plate, without scale, section ee, isometric beams mezzanine, from foundation to roof, isometric building, section j – j, section k – k, z apatas in concrete, stair cutting, plant location columns, columnetas, confined wall, bb cut, block wall, or brick tolete., cut aa, wall, icopor foil, seal with silicone, dd cut, or similar, confined wall between portico, icopor block, with windows, cut cc, icopor foil, seal with, silicone, ee cut, non-structural details, pit elevator, vacuum lift, brake shoe, detail plate bb court, plant plate tanks, exploded plate tanks, material compacted, anden, detail cylinder heads, section beam tape, section columns ab, bb, section beam channel, revision :, plane no ., of :, address :, project :, contains :, aprobo :, conventions, revision dates, architectural design :, review :, observations :, scales., indicated, drawing :, city and date :, structural design: , plane no., continuacion exploded beams mezzanine, rrr, plant foundation, quartering of footings, isometric of foundation, plant beams crown, owner: building andrino, location of columns, ing pedro pacheco good, exploded columns, technical specifications, continuation awa crown beams, isometric structure, mooring beams plant, kk structural cut, non-structural details, mooring beams exploded, structural details mezzanine plate, mezzanine beams, structural walls, stairs detail, isometric mezzanine beams, elevator caisson, Exploded crown beams, tank plate detail, structural cut ii, structural cut jj, specialist in structures, units in meters except where another unit is indicated.
Raw text data extracted from CAD file:
| Language | Spanish |
| Drawing Type | Block |
| Category | Condominium |
| Additional Screenshots | |
| File Type | dwg |
| Materials | Concrete, Other |
| Measurement Units | Imperial |
| Footprint Area | |
| Building Features | Elevator |
| Tags | apartment, autocad, block, building, concrete, condo, Design, DWG, eigenverantwortung, Family, floors, FOUNDATION, foundations, group home, grup, lightened, mehrfamilien, multi, multifamily housing, ownership, partnerschaft, partnership, plates, Porch, porticos, slab, storey, type |








