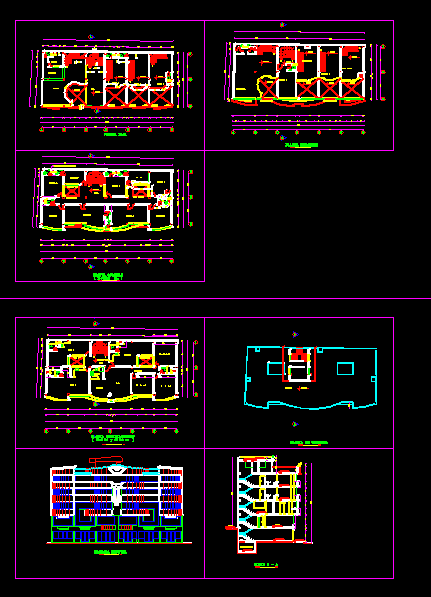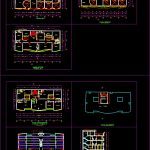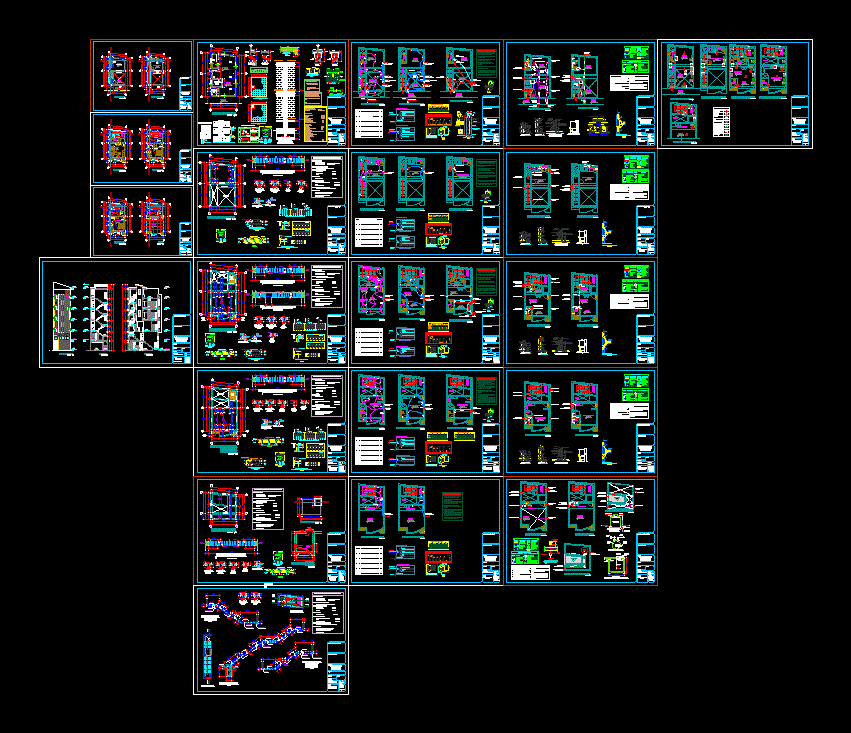5-Storey Building DWG Block for AutoCAD
ADVERTISEMENT

ADVERTISEMENT
building 5 floors in Ecuador
Drawing labels, details, and other text information extracted from the CAD file (Translated from Spanish):
ground floor, scale, mezzanine floor, office floor, floor plan, floor plan, court a – a, front facade
Raw text data extracted from CAD file:
| Language | Spanish |
| Drawing Type | Block |
| Category | Condominium |
| Additional Screenshots |
 |
| File Type | dwg |
| Materials | Other |
| Measurement Units | Metric |
| Footprint Area | |
| Building Features | |
| Tags | apartment, autocad, block, building, condo, DWG, ecuador, eigenverantwortung, Family, floors, group home, grup, mehrfamilien, multi, multifamily housing, ownership, partnerschaft, partnership, storey |








