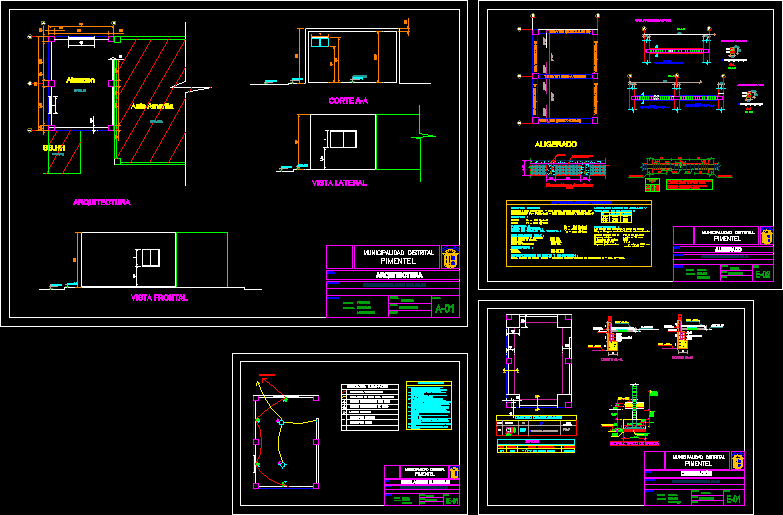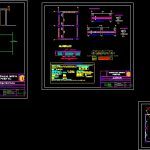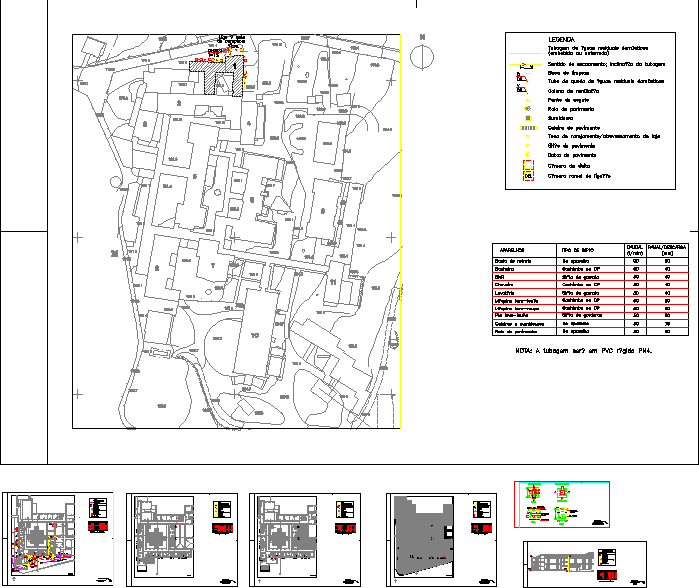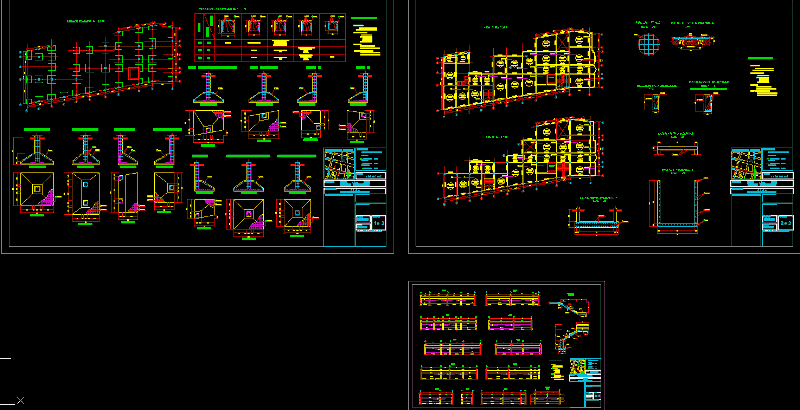55x38mts Warehouse Project DWG Full Project for AutoCAD

Input Warehouse; architectural plan; plane structures, and facilities, and technical specifications.
Drawing labels, details, and other text information extracted from the CAD file (Translated from Spanish):
n.p.t, by assembly, n.f.c, cut, false floor, affirmed, min., varied, foundation, yellow classroom, ss.hh, architecture, warehouse, cut, warehouse, n.p.t, n.v.t, n.t.n, side view, front view, n.v.t, n.t.n, n.v.t, n.t.n, lightened, beam, overhang stone medium size max., lightened. cm., beams peraltados columns cm., soles f’c, concrete cycle, foundation stone large size max., rest f’c, reinforcing steel, ground workload, free coating, flat beams plates. cm., stairs., construction design specifications, r.n.c. norms of design earthquake resistant norms of edificacones, concrete, masonry, overloads, king kong handcrafted stream., thickness mortar joint min. cm., Technical specifications, fb, fy, overlaps of armor, miniature anchoring lengths, the walls are bearings will be brick, observations, maximum of empty, mortar, minimum thickness min. cm., unit type f’m, anchorage, splice, min. cm., ceilings., foundation beams cm., typical cut of lightened, the main, note: non-overlapping areas, superior in continuous supports., superior in overhangs., lower in the central third., sup, inf., beam, veggie, indicated column, esc., rest, esc., esc., rest, rest, esc., it goes towards t.d, district Municipality, peppermint, district, province, Location, lambayeque, peppermint, Chiclayo, draft, flat, indicated, February, date, drawing, scale, sheet, electrical installations, district Municipality, peppermint, district, province, Location, lambayeque, peppermint, Chiclayo, draft, flat, indicated, February, date, drawing, scale, sheet, architecture, storage construction in i.e., kind, level, that arrives, column table, section, n.p.t, by assembly, n.f.c, cut, height, kind, structural steel, both senses, section, shoes, npt, typical detail of zapata, see picture, column, indicated, min., indicated grid, varied, concrete floor, false floor, affirmed, n.p.t, by assembly, n.f.c, cut, false floor, affirmed, district Municipality, peppermint, district, province, Location, lambayeque, peppermint, Chiclayo, draft, flat, indicated, February, date, drawing, scale, sheet, lightened, storage construction in i.e., district Municipality, peppermint, district, province, Location, lambayeque, peppermint, Chiclayo, draft, flat, indicated, February, date, drawing, scale, sheet, storage construction in i.e., foundation, cable to electrical outlets, cable installation for luminaires, incandescent lamp for sky, double switch, single switch, lighting symbology, spot lamp, incandescent wall lamp, power outlet, the conductors will be electrolytic copper, of rupture, thick steel door of mm., galvanized pvc of dimensions indicated in the legend, the outlet boxes with outlets shall be of, the switches on the distribution boards will be, the automatic control panel of anger, electric pumps., thick steel sheet., from pvc, all installations will be built into the, Technical specifications, being the minimum section, of type tw. for, the pipes will be pvc being the diameter, minimum mm, the outlets will be
Raw text data extracted from CAD file:
| Language | Spanish |
| Drawing Type | Full Project |
| Category | Construction Details & Systems |
| Additional Screenshots |
 |
| File Type | dwg |
| Materials | Concrete, Masonry, Steel |
| Measurement Units | |
| Footprint Area | |
| Building Features | |
| Tags | architectural, autocad, dach, dalle, DWG, escadas, escaliers, facilities, full, input, lajes, mezanino, mezzanine, plan, plane, platte, Project, reservoir, roof, slab, specifications, stair, store, structures, technical, telhado, toiture, treppe, warehouse, xmts |








