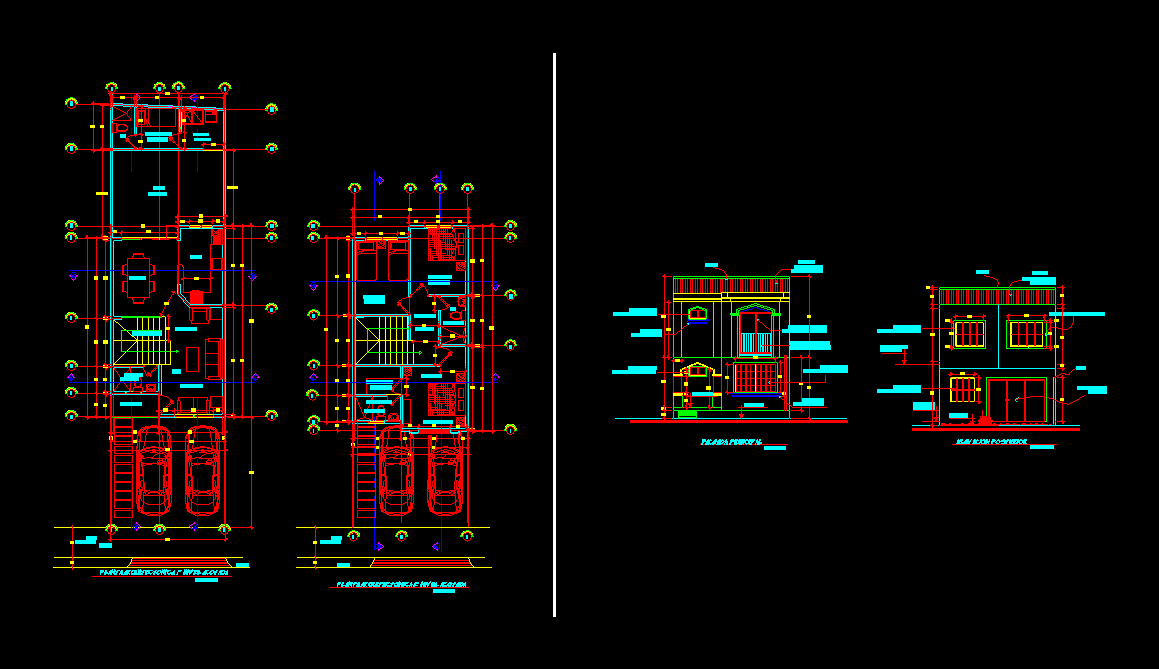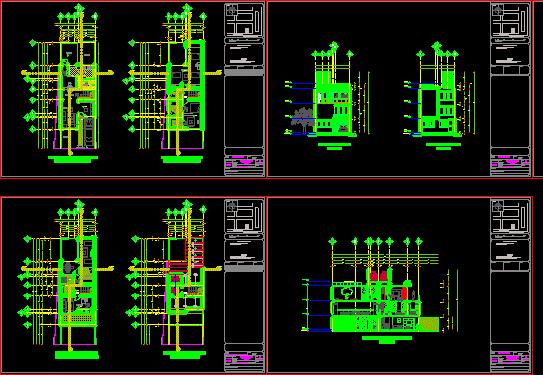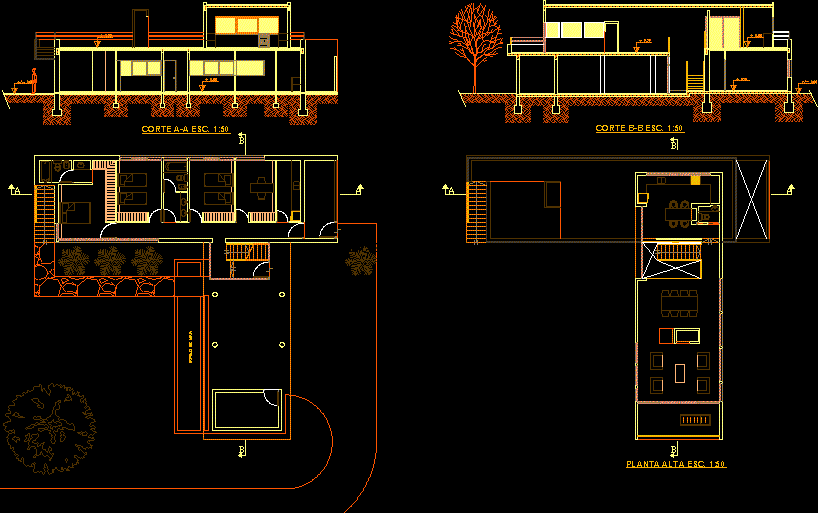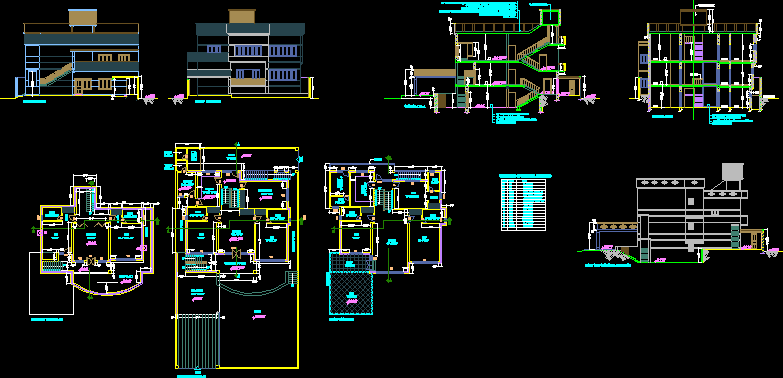580m House Front Design DWG Block for AutoCAD
ADVERTISEMENT

ADVERTISEMENT
Design of a residence Middle interest. Contains architectural plant, main facade, Facade Rear
Drawing labels, details, and other text information extracted from the CAD file (Translated from Spanish):
variable, bedroom ppal., s.s dorm. ppl, walk in closet, bed, sidewalk, lobby, s.s, kitchen, garden, dining room, room, s.s.social, services, dorm. service, rear elevation, french sliding style window, decorative molding on the shelf, sliding glass door, mud wall, second level, first level, cape, cover, fibrocement duralite sheet, French style sliding window, main facade, chest molding of pigeon, decorative balcony of iron structure
Raw text data extracted from CAD file:
| Language | Spanish |
| Drawing Type | Block |
| Category | House |
| Additional Screenshots |
 |
| File Type | dwg |
| Materials | Glass, Other |
| Measurement Units | Metric |
| Footprint Area | |
| Building Features | Garden / Park |
| Tags | apartamento, apartment, appartement, architectural, aufenthalt, autocad, block, casa, chalet, Design, dwelling unit, DWG, facade, front, haus, house, interest, logement, m, main, maison, middle, plant, rear, residên, residence, unidade de moradia, villa, wohnung, wohnung einheit |








