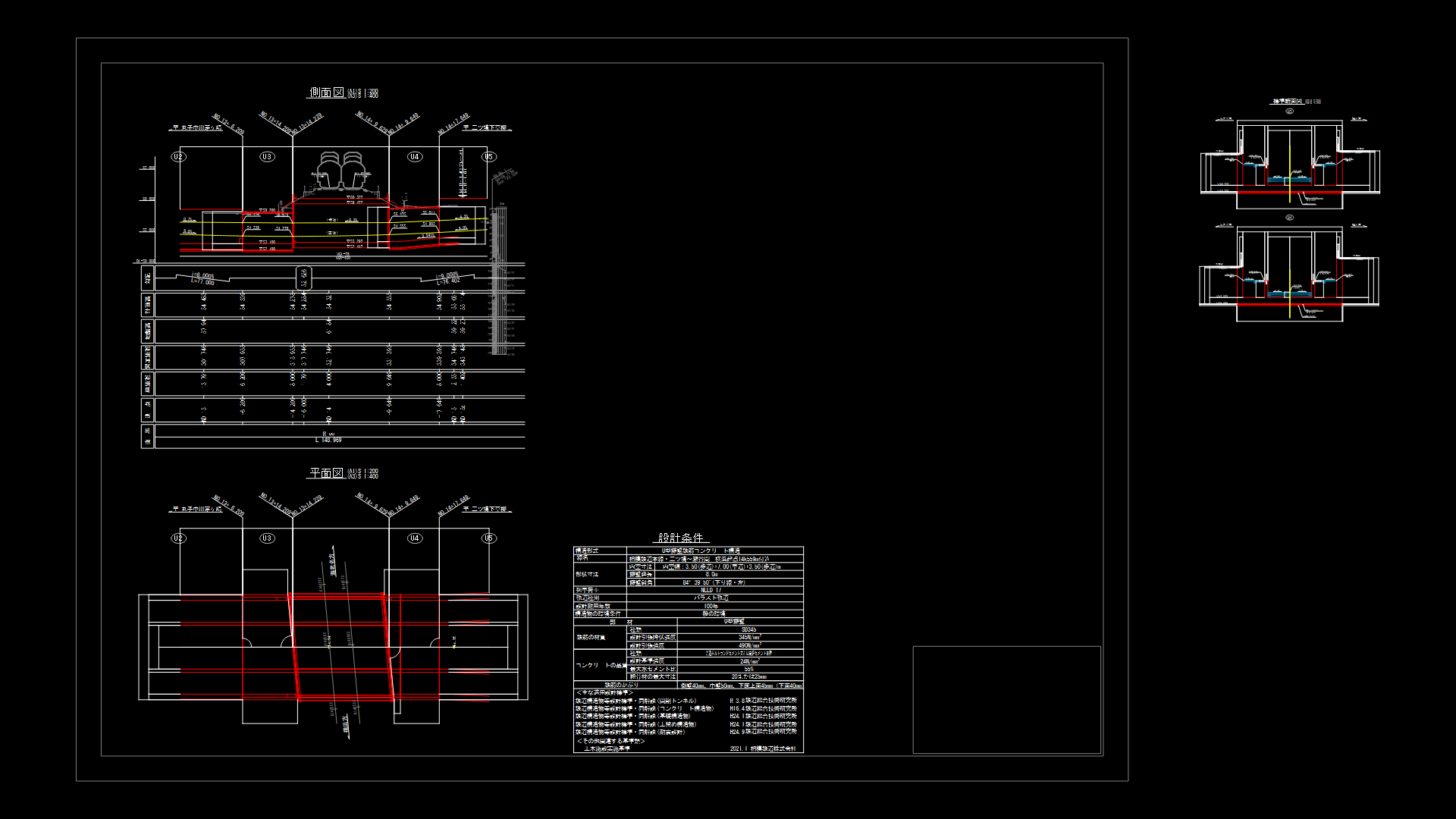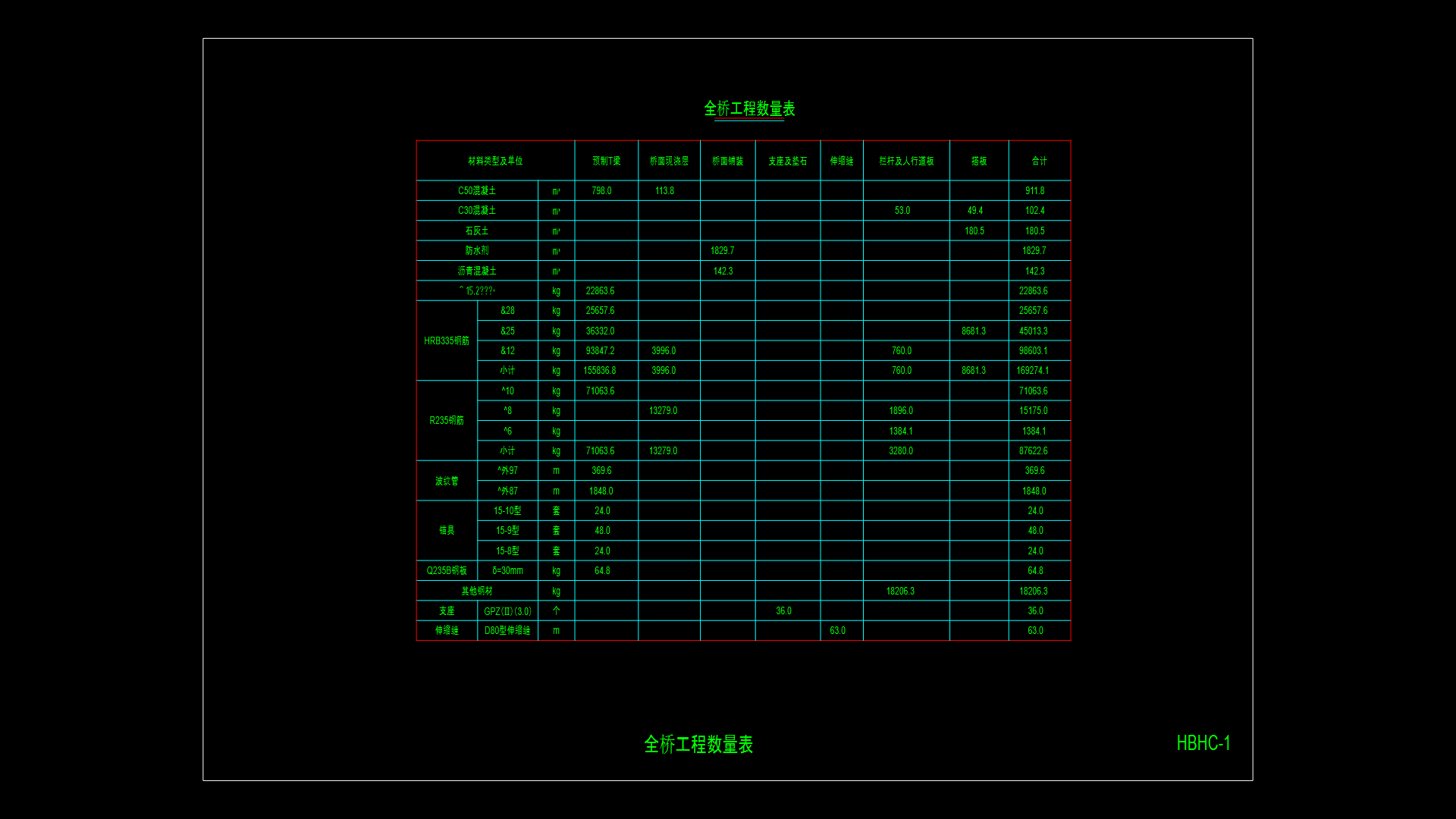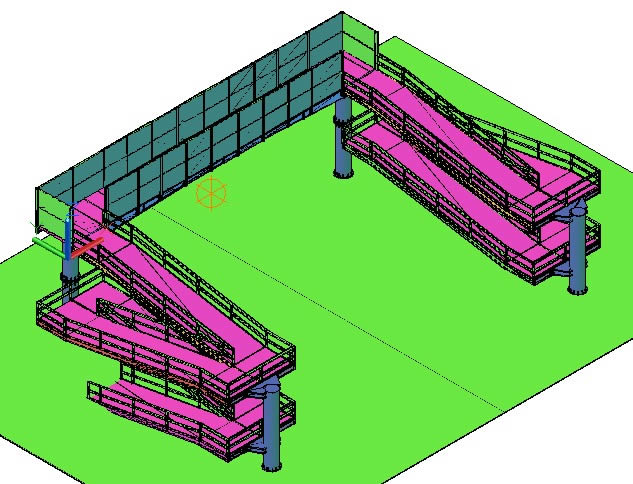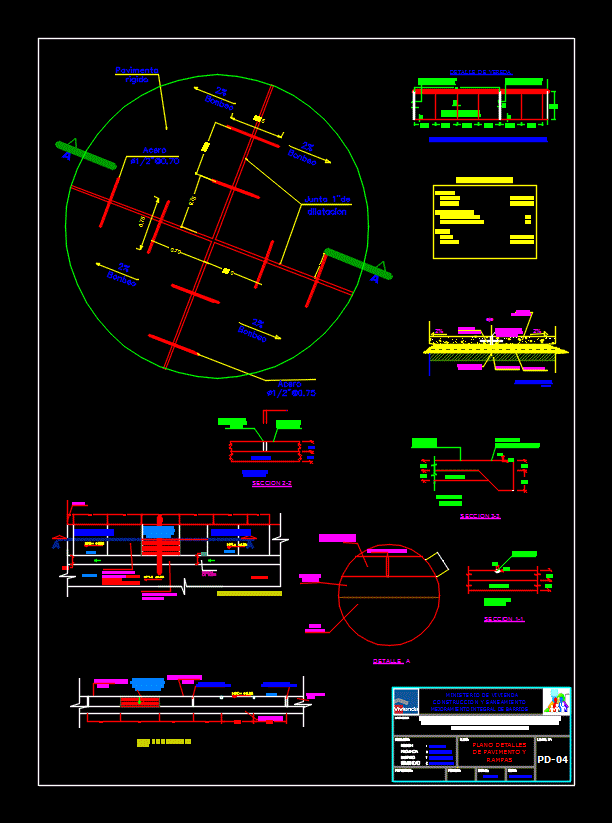6 Different Types Of Bridges DWG Block for AutoCAD
ADVERTISEMENT

ADVERTISEMENT
6 ready drawn bridges in Autocad Metal construction
Drawing labels, details, and other text information extracted from the CAD file (Translated from Vietnamese):
ãðàâèéíûé ãðóòò, ïîàòà, ïîäèà, èàòà, èíâ. n ïîäë., çàìíí èíâ. ð, ð,, ð,, ðü,, ð,,, ðü ,,, ðó ,, ,, ,, ,, ,, ..ñ., ìîñòîâîãî, ïåðåõîäà, à.ä. ï.ñ.
Raw text data extracted from CAD file:
| Language | Other |
| Drawing Type | Block |
| Category | Roads, Bridges and Dams |
| Additional Screenshots |
 |
| File Type | dwg |
| Materials | Other |
| Measurement Units | Metric |
| Footprint Area | |
| Building Features | |
| Tags | autocad, block, bridge, bridges, construction, drawn, DWG, metal, ready, types |








