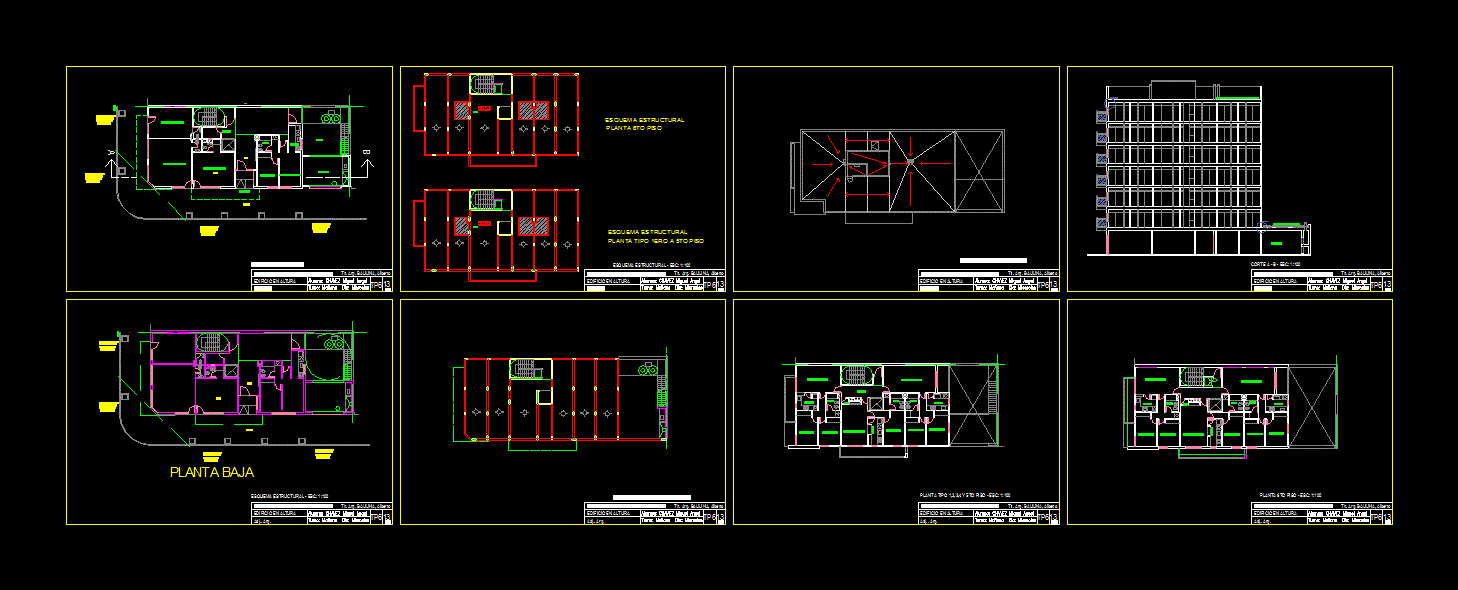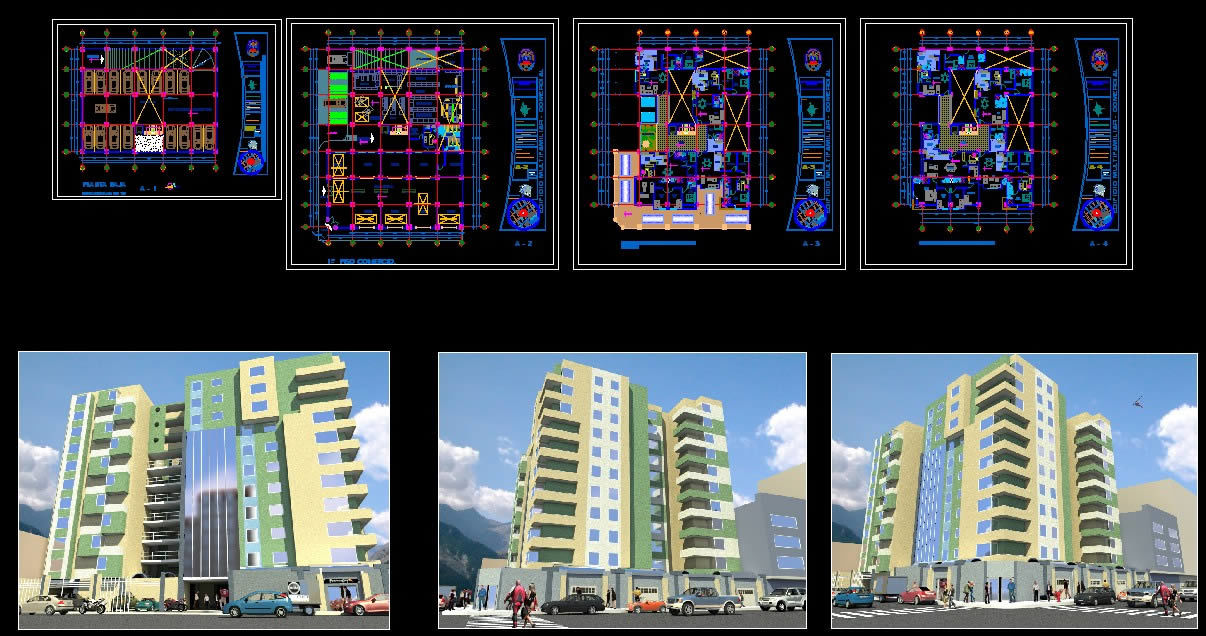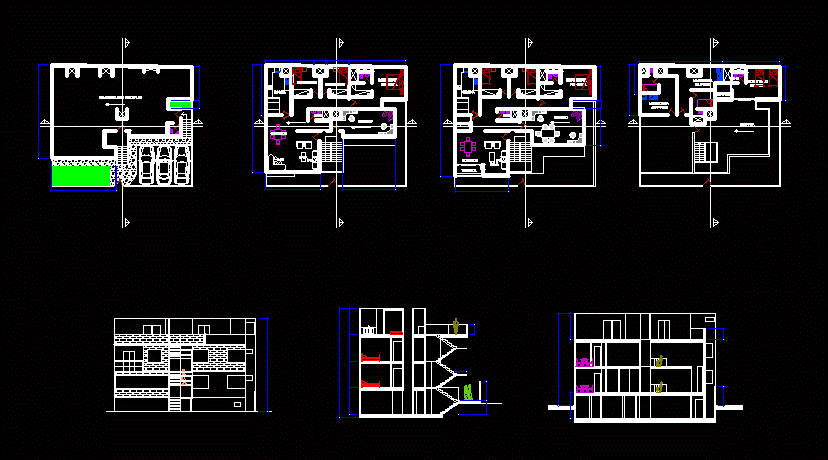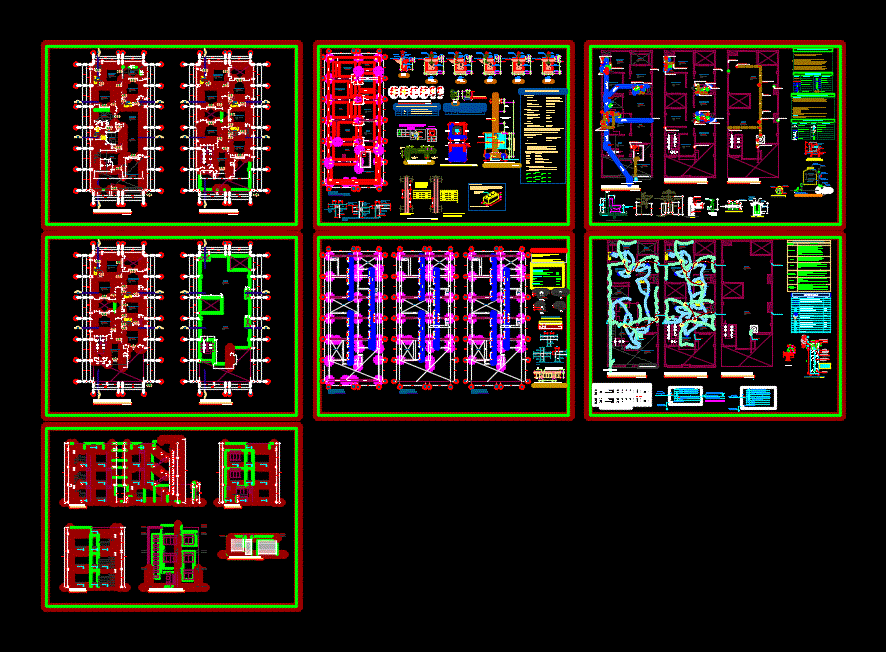6 Floors Project DWG Full Project for AutoCAD
ADVERTISEMENT

ADVERTISEMENT
Project building with 6 floors, cuts, facades – plants – sections – views – bounded plants
Drawing labels, details, and other text information extracted from the CAD file (Translated from Spanish):
kitchen, d. bas., lcv, libustro aureo, business premises, income, shield, bedroom, living room, bathroom, barbecue, patio, garden roof, inverted deck passable, ground floor, structural scheme, faculty of architecture, urban planning and design, student : chavez miguel angel, shift: tomorrow day: wednesday, tit. arq baulina, alberto, adj .. arq., year, building in height
Raw text data extracted from CAD file:
| Language | Spanish |
| Drawing Type | Full Project |
| Category | Condominium |
| Additional Screenshots |
 |
| File Type | dwg |
| Materials | Other |
| Measurement Units | Metric |
| Footprint Area | |
| Building Features | Garden / Park, Deck / Patio |
| Tags | apartment, autocad, boats, bounded, building, condo, cuts, docks, DWG, eigenverantwortung, emergency, facades, Family, floors, full, group home, grup, mehrfamilien, multi, multifamily housing, ownership, partnerschaft, partnership, plants, platform, Project, sections, stairs, views |








