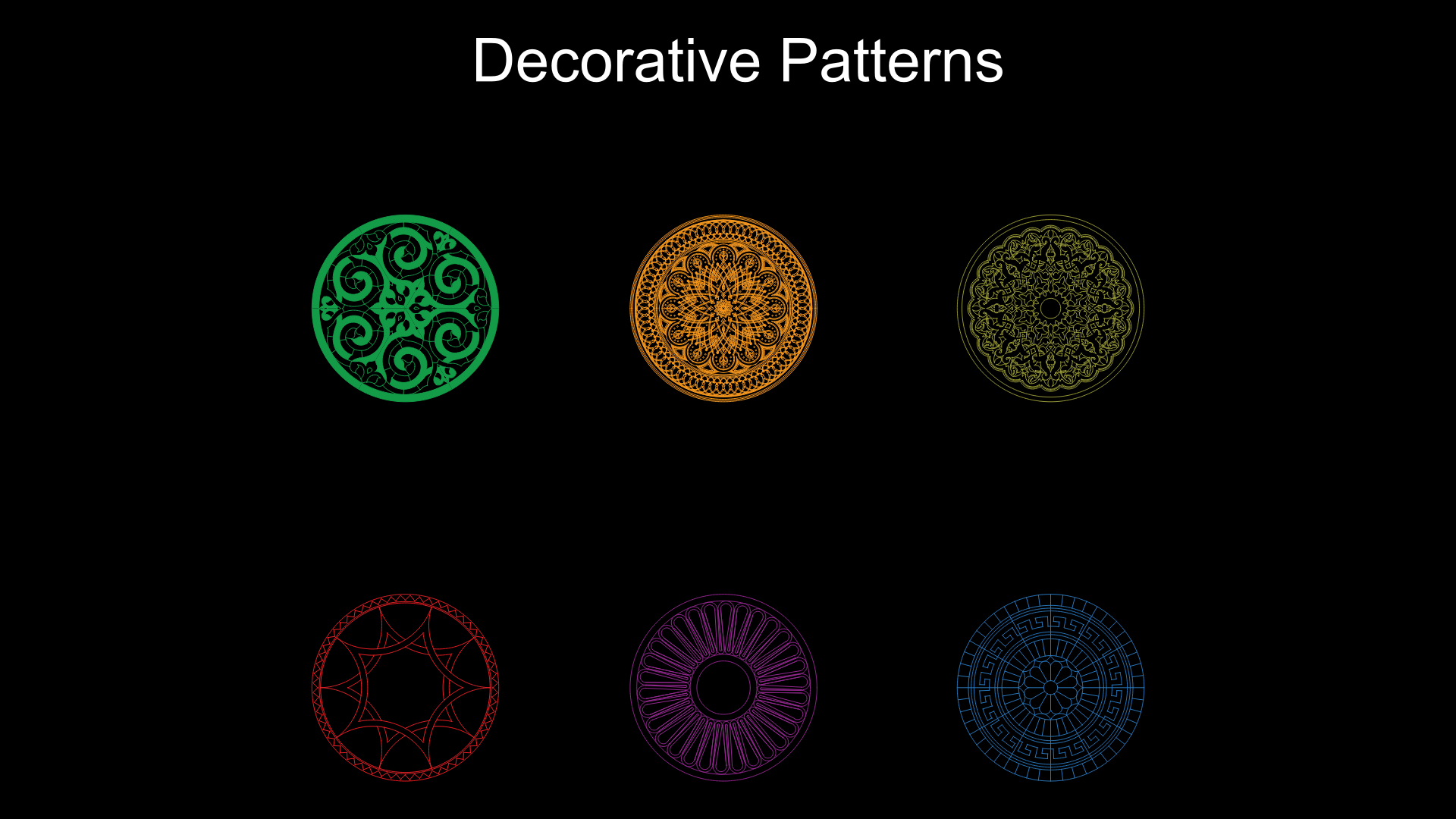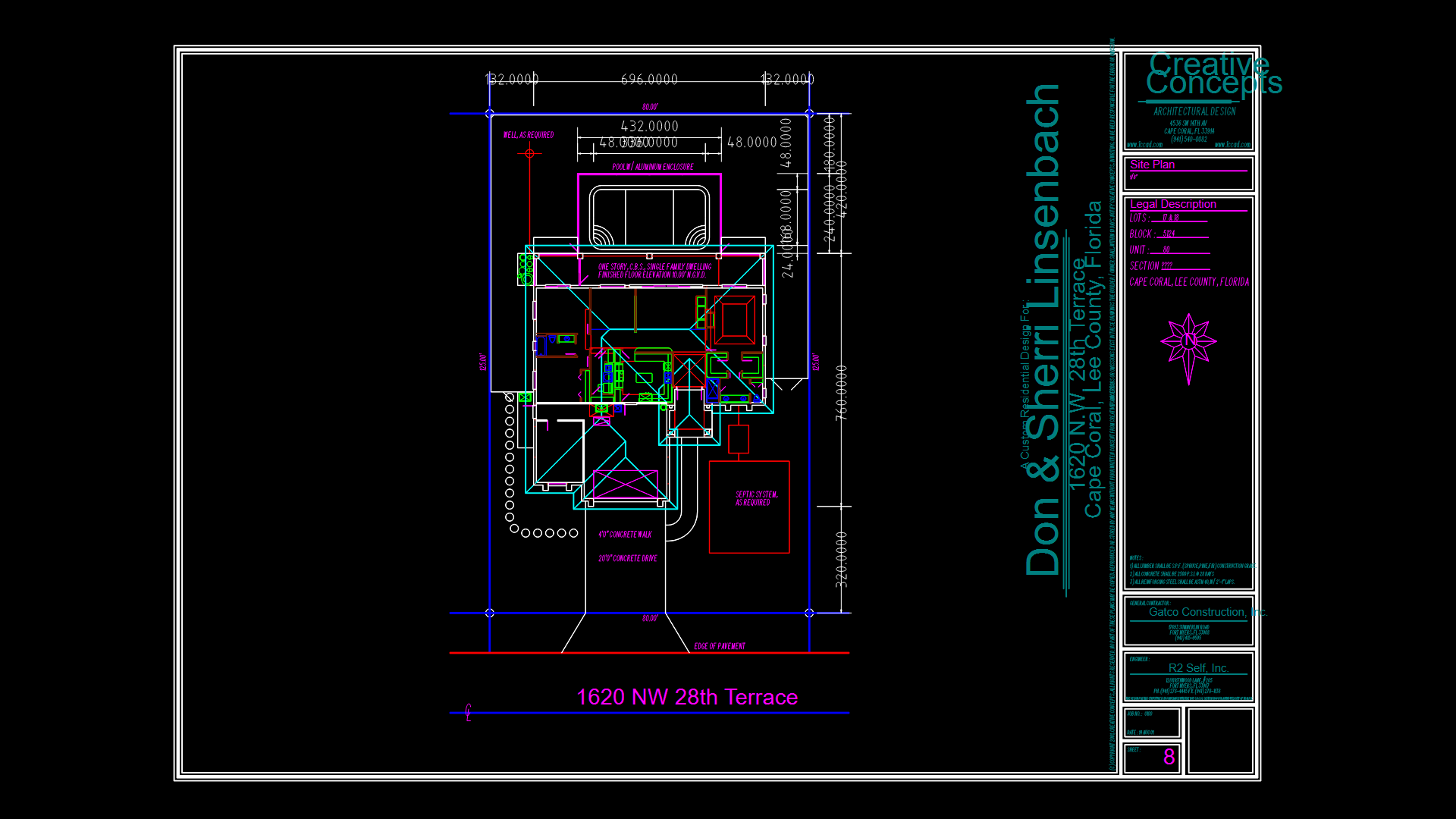6-Marla Residential Floor Plans with MEP and Elevation details

Comprehensive architectural drawings for a two-story 27’x50′ residential building on a 6-Marla plot. The ground floor (1163 sq.ft) features an entrance, drawing room (12’x11’2″), bedroom (13’7.5″x14′), kitchen (8’1.5″x16’4.5″), bathroom, powder room, and porch with driveway. The first floor (979 sq.ft) includes a lounge (19’x11’6″), two bedrooms, bathrooms, and a terrace. The drawing integrates complete MEP documentation with electrical fixtures, plumbing connections, sewerage details (including septic tank), and water supply systems. Construction specifics include standard 7′ door heights, RCC beams, and stair details (10″ tread, 7.33″ riser). The foundation plan shows proper excavation depths with a boundary wall elevation. Notable design considerations include proper drainage slopes and khurra placement for rainwater management.
| Language | English |
| Drawing Type | Full Project |
| Category | Blocks & Models |
| Additional Screenshots |
 |
| File Type | dwg |
| Materials | Concrete |
| Measurement Units | Imperial |
| Footprint Area | 150 - 249 m² (1614.6 - 2680.2 ft²) |
| Building Features | A/C, Garage, Elevator |
| Tags | 6-Marla, floor plans, foundation plan, MEP drawing, RCC structure, residential plan, Two-story house |








