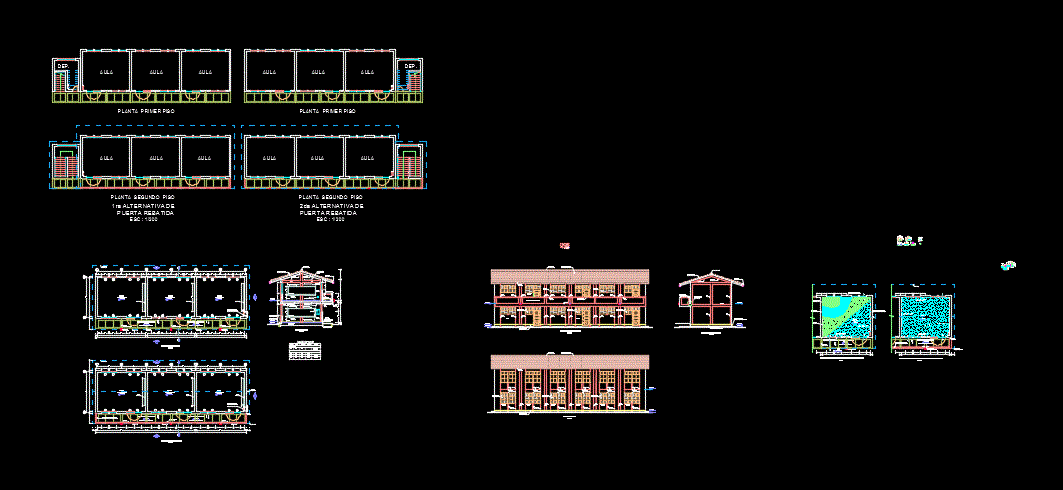6 School Classrooms DWG Block for AutoCAD

IT IS A TYPE DESIGN INFESS 6 classrooms constructed with a framed system
Drawing labels, details, and other text information extracted from the CAD file (Translated from Spanish):
board, projection, roof, polished cement floor, circulation gallery, polished and burnished cement floor, gargola, slate, duct for mounting, electrical installations, first floor plant, for rain evacuation, parapet, ridge, second floor plant , without parapet – continuous circulation, with parapet – ends circulation, mobile ridge, or thermoacoustic sheet, covered clay tile, bruña, tarrajeado, and painted, rods, security, tarred and painted parapet, polished cement, contraz. cem. pul., gutter, seconds rods, circulation, board, general, wallboard, classroom, ceiling, cement – sand, bruña between, roof and wall, ticero de, wood, contrazocalo, rain gutter, electrical evacuation, pass box, variable width, perimeter fence, cut – a, sardinel, affirmed, screed, concrete, board, cement floor, colored polish, channeling and evacuation, drainage channel, brick parapet, circulation, water in gallery circulation, clay mass, boleado edge, tarrajeado wall, and ironing, rubbed tarrajeado, bruña, fixation detail, fixed anchor, wooden dowel, self-tapping screw, wooden block, frames in columns, circulation path, classroom, roof coverage, counterzocal ext. cem. pul., natural terrain, tamping, patio, cutting a – a, sidewalk, overburden, with asphalt seal, natural soil, filled with material, own, cut c – c, path of, cut b – b, lining with cem., polished counterpart, lightened, door leaf, door frame, cut g – g, h – h cut, cement floor, i – i cut, scab, plastic foam, high density, section to be increased, in lightened, with material, microporoso, typical detail of, free seismic meeting, see detail, terokal liquid glue, circulation gallery, detail tapajunta, high plastic foam, material, ceiling, polished and burnished, deposit, cover eternit, metal channel, rain evacuation, handrail, eternit cover, tarred and painted wall, cement handrail, a-a cut, tarred and painted, safety rods, black galvite paint, welding, anchoring, detail for inclusion, handrail, rubbed ceiling, cem finish. pul., rough, first floor plant, dep., wood, glazed, box vain, type, high, wide, alfei., doors, windows, spec., concrete base, tarred and painted, anchor detail – corner, pa ‘, solera, leave pass for instuct duct. electrical, lightened ø, typical anchorage of hearth, pb columneta, cut a-a, tuck of parapets and partitions axes a, b, brick wall, column, detail of duct inst. electrical, foundation, provision of joints in slabs and sidewalks, asphalt paint, second stage, first stage, cutting a – a contraction board, tarred cardboard, detail of expansion board and soil treatment for sidewalks, filling steps, cutting xx , cut yy, cut aa, see ø of hearth, cut bb, auction of parapets, square of columns, ——-, anchor of columns in a running foundation, stair detail, shoebox, type, reinforced concrete :, footing, foundation beam, column, covering :, overloads :, technical specifications, masonry: anchored in the columns, see table, column finish, lightweight detail, adjacent module, pa columneta, columneta pa, see detail of the pipeline of inst. electrical, banked beams, other beams, lightweight slab – walls, columns – confinement, main columns, bearing capacity of the ground, structural system :, dual system, footings – bottom, side, concrete :, in the central third., same section. , l junctions will be located, will not be spliced over, in columns, slabs and, overlaps and splices, or support., beam on each side of the column, splices of, columns, beams, min., stirrups will not be allowed, length, standard hooks, hook, concrete and simple concrete specifications, on foundation:, concrete, cyclopean, floor:, false floor:, walls:, double joist, temperature rod, wall, wall. and pint., detail of reinforcement, sections, according to measure, suspensores de, painted duco, black, fluorecente lamp, welded to the hanger, metal plate, articulated ridge detail, axes for the placement of belts, detail of clamps, for drain , rain, clamps, see. det., detail pluvial drain, flooring, see hearth of parapets, axis a, axis b
Raw text data extracted from CAD file:
| Language | Spanish |
| Drawing Type | Block |
| Category | Schools |
| Additional Screenshots |
 |
| File Type | dwg |
| Materials | Concrete, Masonry, Plastic, Wood, Other |
| Measurement Units | Metric |
| Footprint Area | |
| Building Features | Deck / Patio |
| Tags | autocad, block, classrooms, College, constructed, Design, DWG, framed, library, school, system, type, university |








