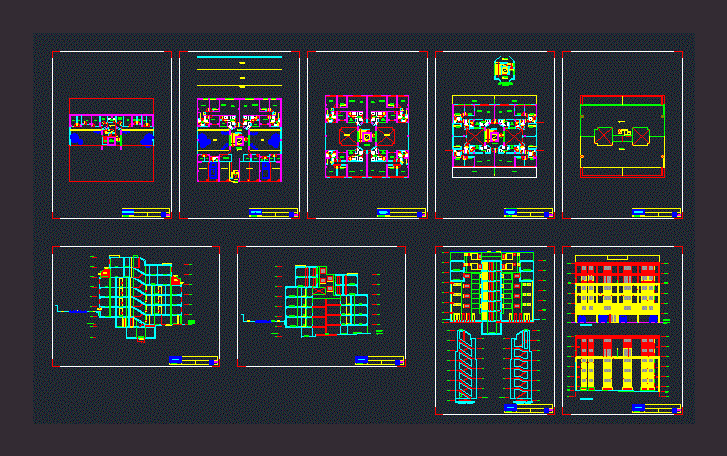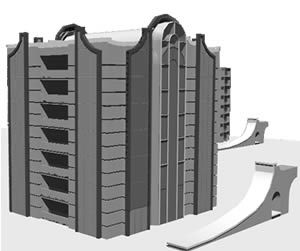6-Storey Building DWG Plan for AutoCAD
ADVERTISEMENT

ADVERTISEMENT
6-storey building with 24 DEPARTMENTS (KITCHEN, LIVING ROOM, dining room, guest bathroom, master bedroom bathroom, 2 bedrooms, bathroom, LAUNDRY AND TERRACE (5TH AND 6TH FLOOR) floorplans;. CORTES AND LIFTS.
| Language | Other |
| Drawing Type | Plan |
| Category | Condominium |
| Additional Screenshots | |
| File Type | dwg |
| Materials | |
| Measurement Units | Metric |
| Footprint Area | |
| Building Features | |
| Tags | apartment, autocad, bathroom, building, building departments, condo, departments, dining, DWG, eigenverantwortung, Family, group home, grup, guest, kitchen, living, mehrfamilien, multi, multifamily housing, ownership, partnerschaft, partnership, plan, room, storey |








