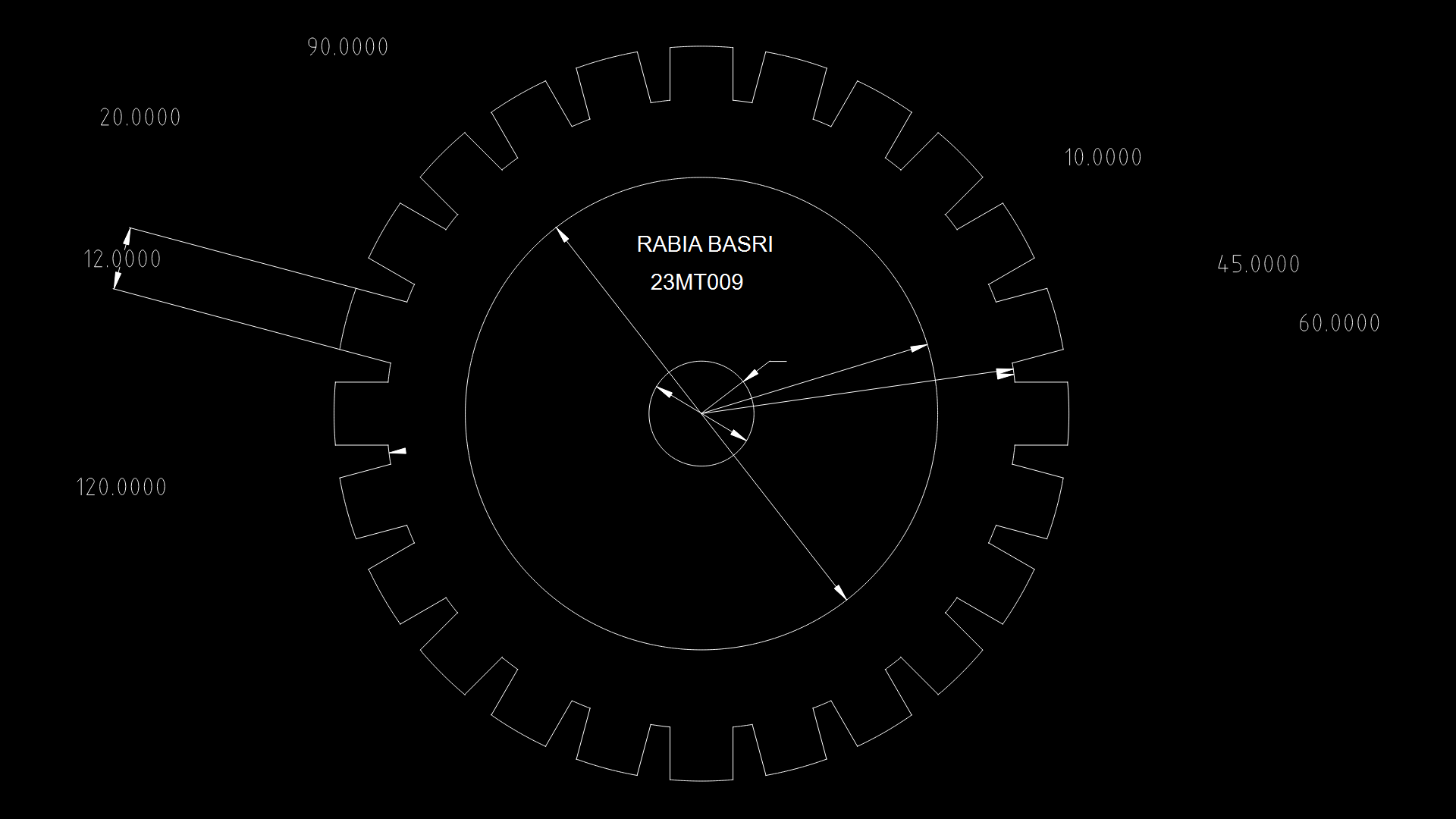60-Minute Fire-Rated lobby Entrance Door Assembly Detail Plan

This technical drawing details a 60-minute fire-rated lobby entrance assembly with multiple door configurations shown in plan, elevation, and section views. The drawing includes door frame construction with specific fire rating requirements of 60 minutes, as indicated in the filename (D7-60-Min-Lobby). The assembly features hardware components including hinges and latching mechanisms, with dimensions showing a standard commercial door height of approximately 7’6″ (90″). The frame includes intumescent seals as evidenced by the dedicated layer, which is critical for maintaining the fire barrier integrity. Multiple connection details illustrate the interface between the door assembly and surrounding wall construction, with particular attention to the subframe and architrave components that ensure proper smoke and fire containment. The drawing incorporates both dimensional requirements and material specifications necessary for fire-rated assemblies in commercial applications.
| Language | English |
| Drawing Type | Detail |
| Category | Doors & Windows |
| Additional Screenshots | |
| File Type | dwg |
| Materials | Glass, Steel, Wood |
| Measurement Units | Imperial |
| Footprint Area | 1 - 9 m² (10.8 - 96.9 ft²) |
| Building Features | |
| Tags | 60-minute fire rating, architectural detail, commercial doors, door assembly, fire barrier, fire-rated door, lobby entrance |








