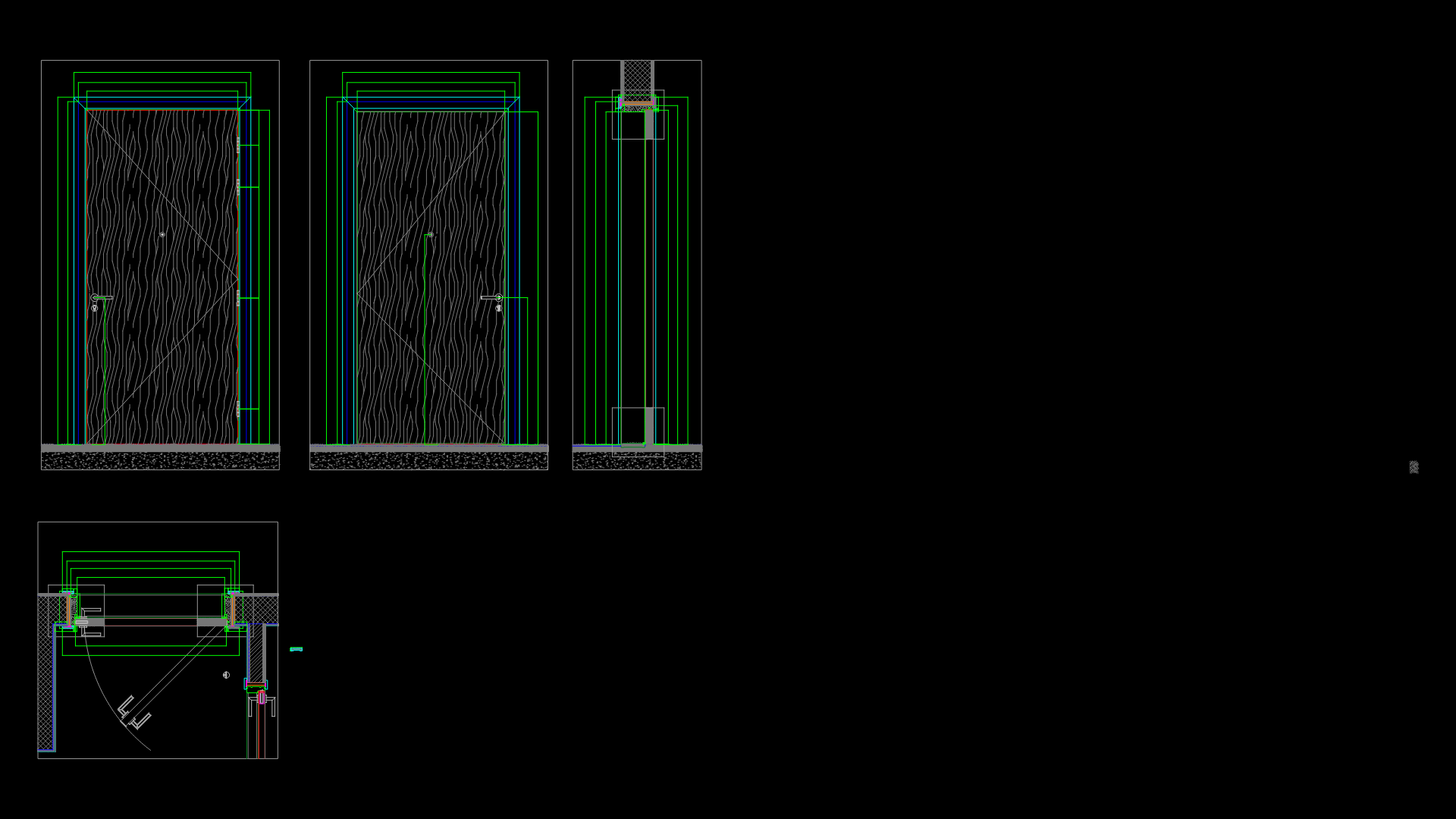60-Minute Fire-Rated Wooden Flat Entrance Door Assembly Detail

This shop drawing details a 60-minute fire-rated flat entrance door assembly for residential or commercial applications. The design showcases a wood veneer door with integrated fire resistance features, including intumescent seals and specialized hardware. The door assembly measures approximately 3.2 feet (0.98m) wide by 7.5 feet (2.3m) high, with a thickness of 2.3 inches. The drawing includes multiple views: front and rear elevations, a vertical section showing teh full height, and a horizontal section detailing the frame-to-wall connection. The assembly incorporates fire-rated ironmongery, including specialized hinges and latch mechanisms. All components comply with fire safety requirements for 60-minute rated entrance applications. The frame design features packers and a sub-frame system to ensure proper installation in masonry openings. A stone threshold at the base provides a durable transition between flooring surfaces, while architrave elements frame the opening for a finished appearance.
| Language | English |
| Drawing Type | Detail |
| Category | Doors & Windows |
| Additional Screenshots | |
| File Type | dwg |
| Materials | Steel, Wood |
| Measurement Units | Imperial |
| Footprint Area | N/A |
| Building Features | |
| Tags | 60-minute fire door, door frame detail, entrance door assembly, fire-rated door, fire-rated ironmongery, intumescent seals, wood veneer door |








