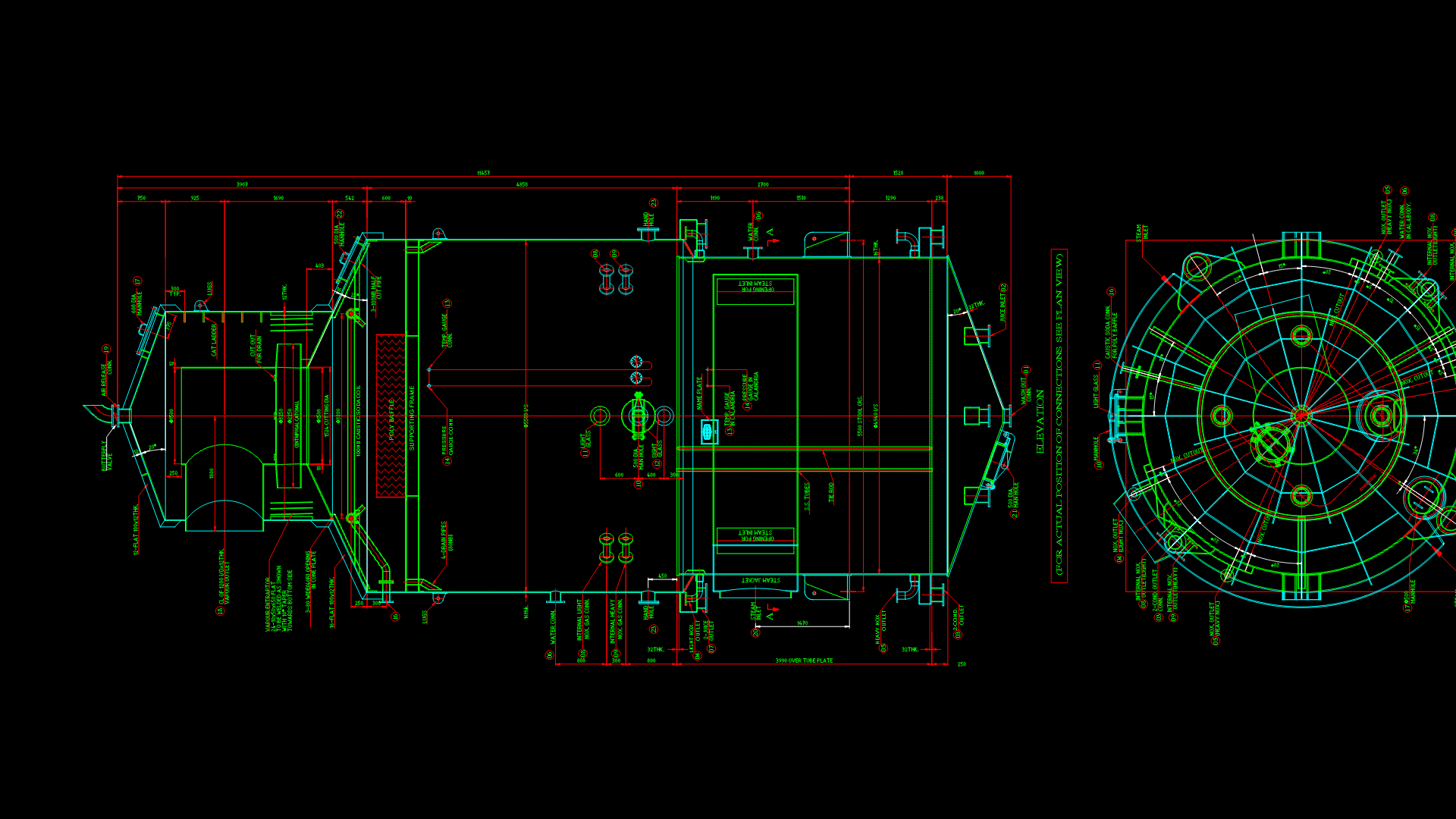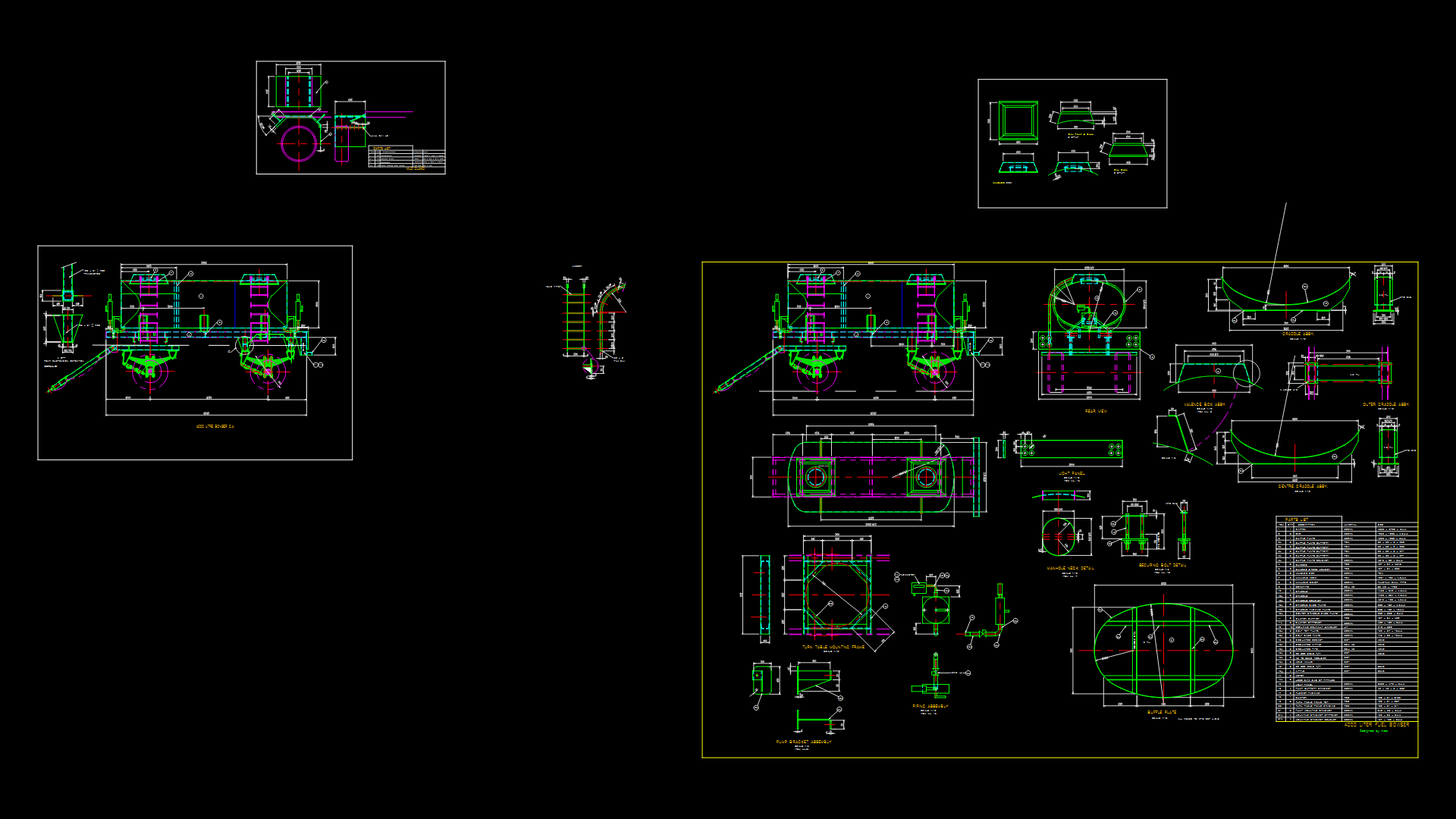Commercial elevator Door Elevation Technical Drawing Set

This comprehensive elevator door elevation drawing set depicts multiple door configurations for commercial building installations. The drawings illustrate sliding elevator door assemblies with detailed dimensional, overall, specifications, showing both front elevations and sectional details. Each door configuration features standard dimensions ranging from 1800mm to 2400mm in height and 800mm to 1100mm in width, with clearly marked door frames and opening mechanisms. The drawings include jamb details, header sections, and threshold assemblies essential for proper installation and integration with shaft walls. The consistent blue outline represents the rough opening requirements, while interior elements show the door panels, tracks, and operational hardware. The various configurations accommodate different opening widths to meet building code requirements for accessibility and emergency egress, with particular attention to the integration of safety sensors and control mechanisms.
| Language | English |
| Drawing Type | Elevation |
| Category | Doors & Windows |
| Additional Screenshots | |
| File Type | dwg |
| Materials | Aluminum, Steel |
| Measurement Units | Metric |
| Footprint Area | N/A |
| Building Features | Elevator |
| Tags | commercial elevators, door assemblies, door elevation, elevator doors, shaft openings, sliding doors, vertical transportation |








