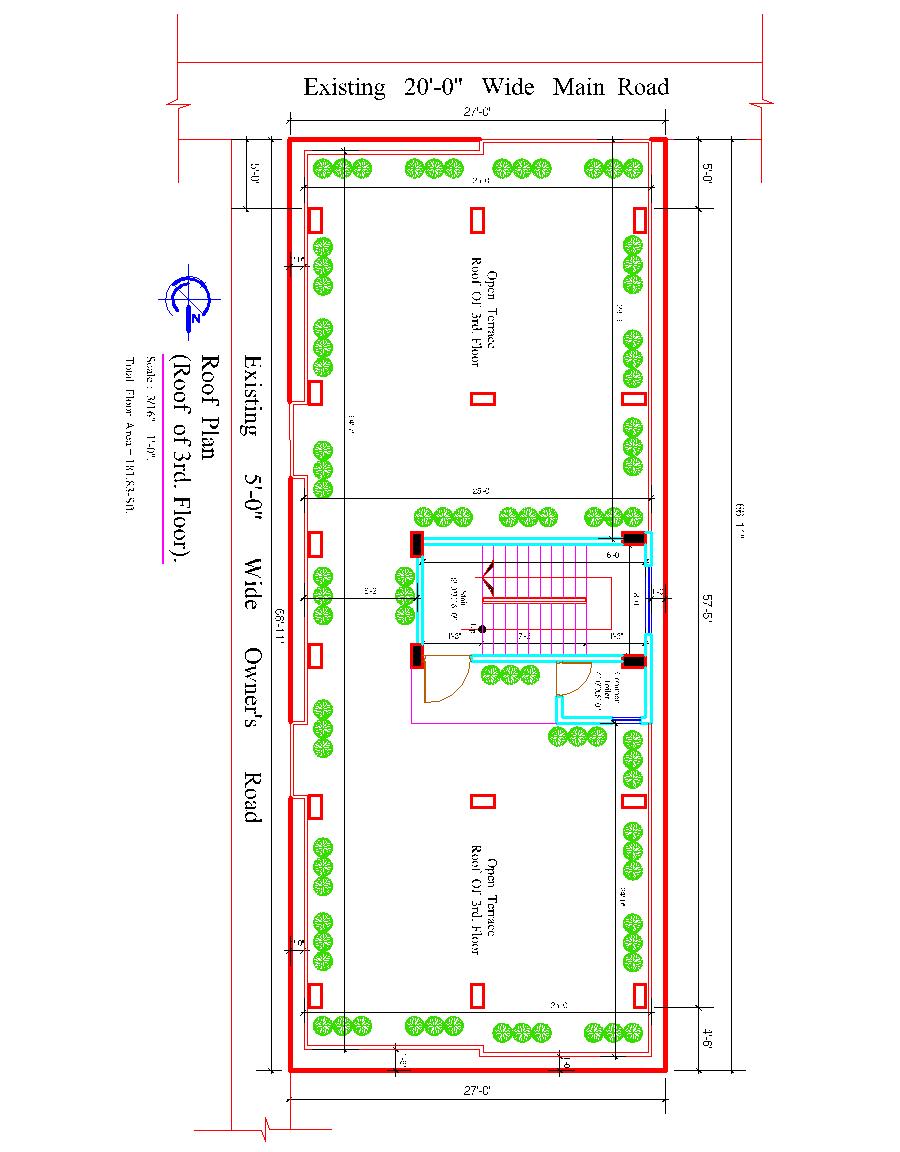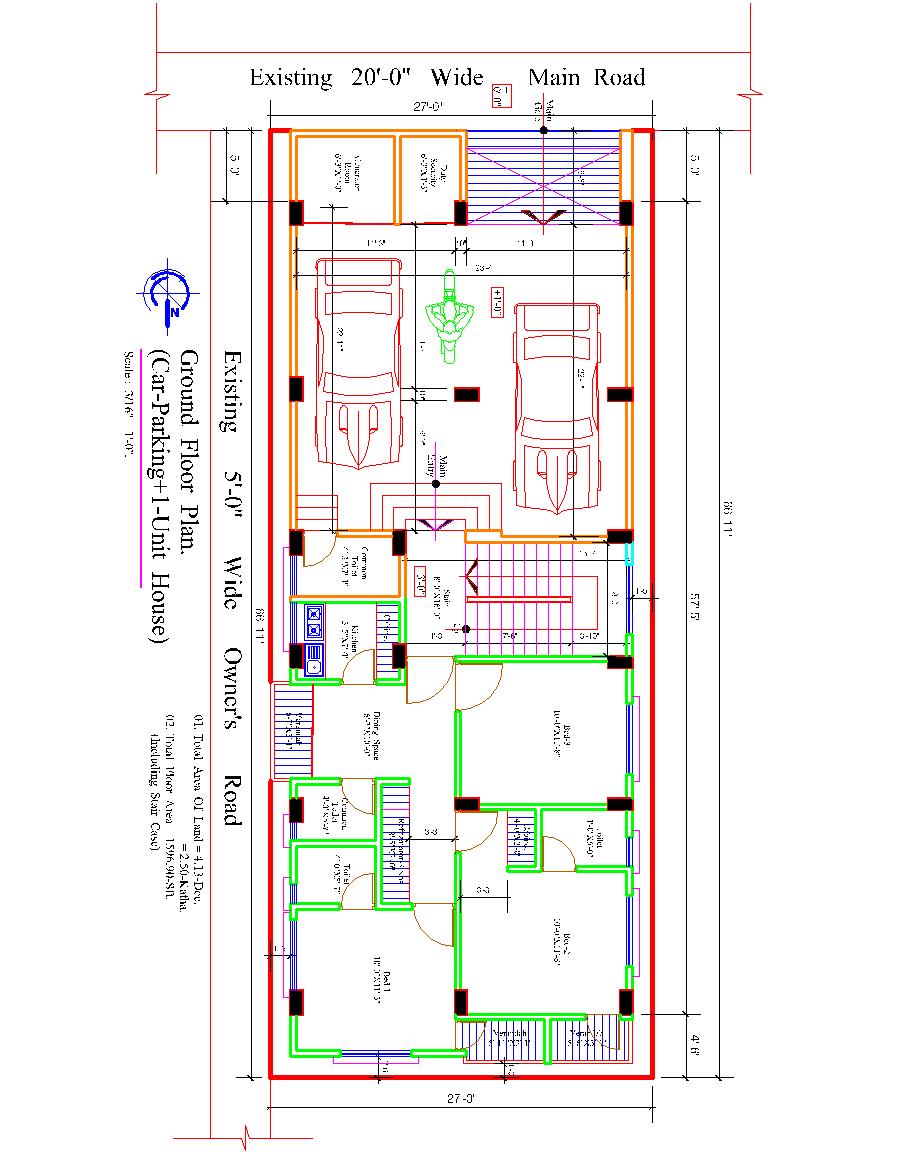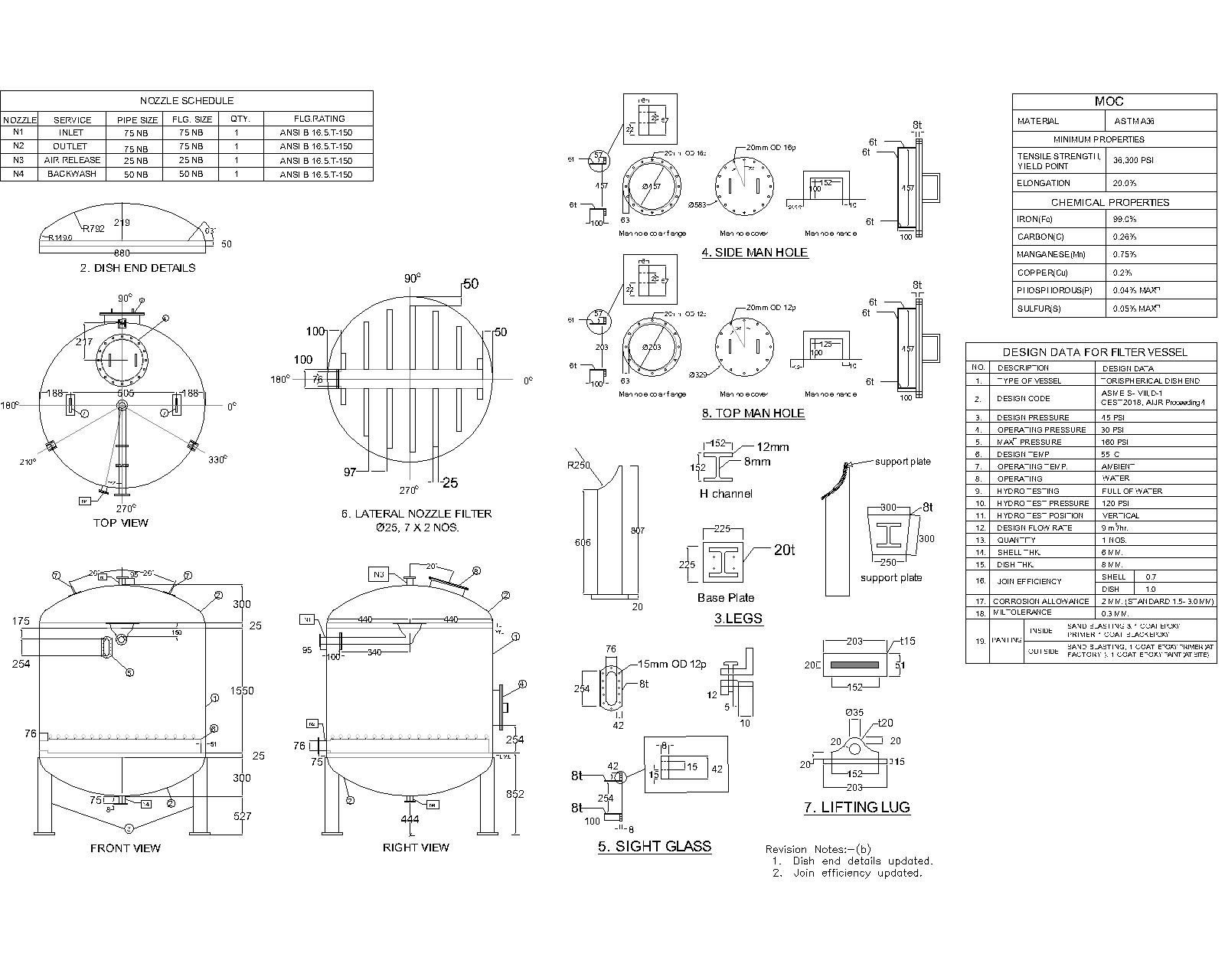67’X27′ Ground Floor + 3 Storied Residential Building Floor plan 2d Cad File
ADVERTISEMENT

ADVERTISEMENT
This Floor Plan Is Ideal If You Want To Build For A 4 Stored Residential Building.
It Is Thoughtfully Created, And Well-Organized. This Floor Plan Having 2 Units Apartments With Actual Measurements And Total Floor Area Is 1642 Sft.
This Cad File Included:
• Total Lay Out Plan With Details & Actual Measurement
• Ground Floor Plan With Details & Actual Measurement
• 1st,2nd & 3rd Floor Plan With Details & Actual Measurement
• Roof Plan
• All The Drawing Done By Layer Properties.
| Language | English |
| Drawing Type | Plan |
| Category | House |
| Additional Screenshots |
    |
| File Type | dwg |
| Materials | N/A |
| Measurement Units | N/A |
| Footprint Area | 150 - 249 m² (1614.6 - 2680.2 ft²) |
| Building Features | A/C, Garage, Elevator, Parking, Garden / Park |
| Tags | Ground Floor + 3 Storied Residential Building Floor plan 2d Cad File |






