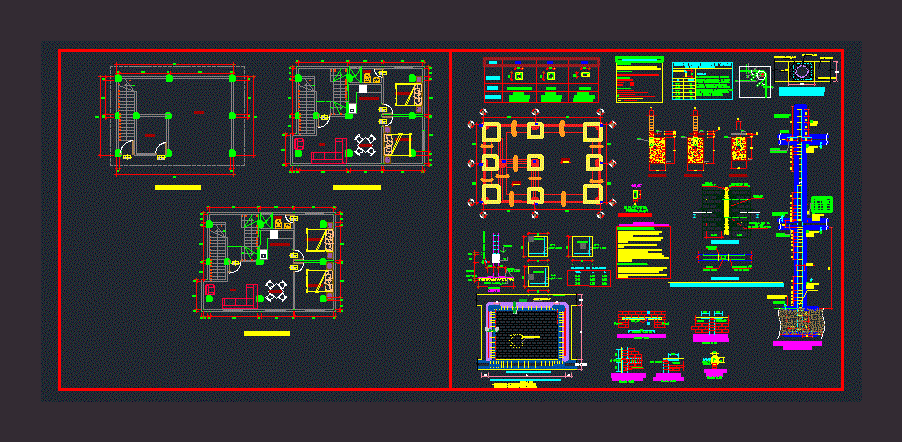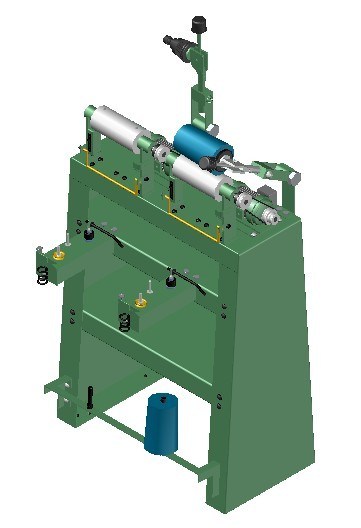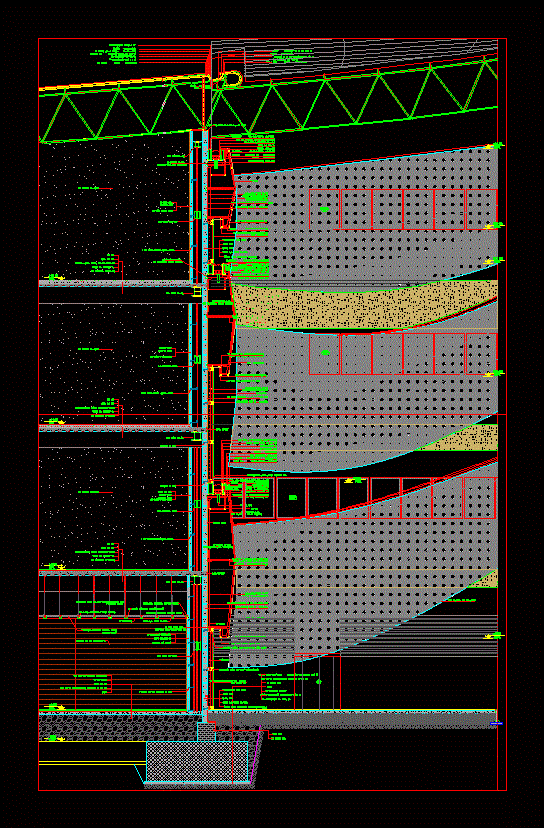6x9m Housing – Reinforced Concrete DWG Plan for AutoCAD

Home Plan of 6x9m – Plants – Development Estrcutural Reinforced Concrete
Drawing labels, details, and other text information extracted from the CAD file (Translated from Spanish):
elevator, kitchenette, floor: first floor, esc:, floor: third floor, esc:, bedroom, bath, bedroom, bath, living room, dinning room, bedroom, kitchenette, bath, yard, bedroom, yard, bath, kitchenette, dinning room, living room, dinning room, living room, bath, bedroom, bath, bedroom, dinning room, living room, kitchenette, eave projection, floor: roof, esc:, beam beam, standard hooks on rods, in the picture shown., in shape on beams, the reinforcing steel used, will be housed in concrete with, hooks which, should end in, the specified dimensions, column slab, note:, corrugated iron, esc:, column anchor, rto. see picture, rto. see picture, clay with fm, masonry use of brick, for the purposes of calculating, seismic design parameters, in beams ceilings, in foundations: concrete cyclopean c: h p.g., in surpluses: concrete cycle c: h p.m., Technical specifications, simple concrete, shoes, columns, design rules, beams slabs, coatings:, reinforced concrete, any structure must be separate from neighboring structures, seismic separation joint, a minimum distance to prevent contact during a, earthquake., this minimum distance shall not be less than the sum of, of the maximum displacements of the adjacent blocks, nor less than:, cm., where is the height measured from the level of the natural terrain, up to the level considered to evaluate s., the building will be removed from the adjacent property boundaries, other lots with no less distances, that of the maximum displacement calculated according to article, nor less than, building stability, the effect of the eccentricity of the vertical load, produced by the lateral displacements of the, as set forth in article, stability to the turning of the assembly shall be verified as indicated in, Article, rule, national regulations of edicaciones, two rows, cut, reinforcement detail for, fc rod ded, esc., elevation, drain off, rod of fo two rows, tube of, drain off, tube of, wire hoop, stuffed with, concrete, stuffed with, death: c: a: together cm. as maximum, before starting the second day clean up moistening of absorption units, for a better grip for the second day fill height for solid units., the alveoli should not exceed the volume, brick type iv, brick mortar, scale, min., air gap, roof tile, cleaning, rack, niv start, low cold water, pvc, your B. pvc ventilation, arrives tub. of pvc drive, ventilation hat, float, niv stop, overflow, Water, chrome plated, elevation, drain, laundry, ovalin, drain, departure, Water, departure, toilet, elevation, section, Water, departure, Water, departure, nipple, n.p.t, valve, pvc class, pvc adapter, union thread, nipple, wooden cover frame, hinged, typical valve installation detail, dimensions in centimeters, diameter, cash fund, vent hole, cap type hat, height, your B., minimum., Wall, scale, exhaust outlet, water outlets, lavatory, shower, npt
Raw text data extracted from CAD file:
| Language | Spanish |
| Drawing Type | Plan |
| Category | Construction Details & Systems |
| Additional Screenshots |
 |
| File Type | dwg |
| Materials | Concrete, Masonry, Steel, Wood, Other |
| Measurement Units | |
| Footprint Area | |
| Building Features | A/C, Deck / Patio, Elevator |
| Tags | autocad, béton armé, concrete, development, DWG, formwork, home, Housing, plan, plants, reinforced, reinforced concrete, schalung, stahlbeton, xm |








