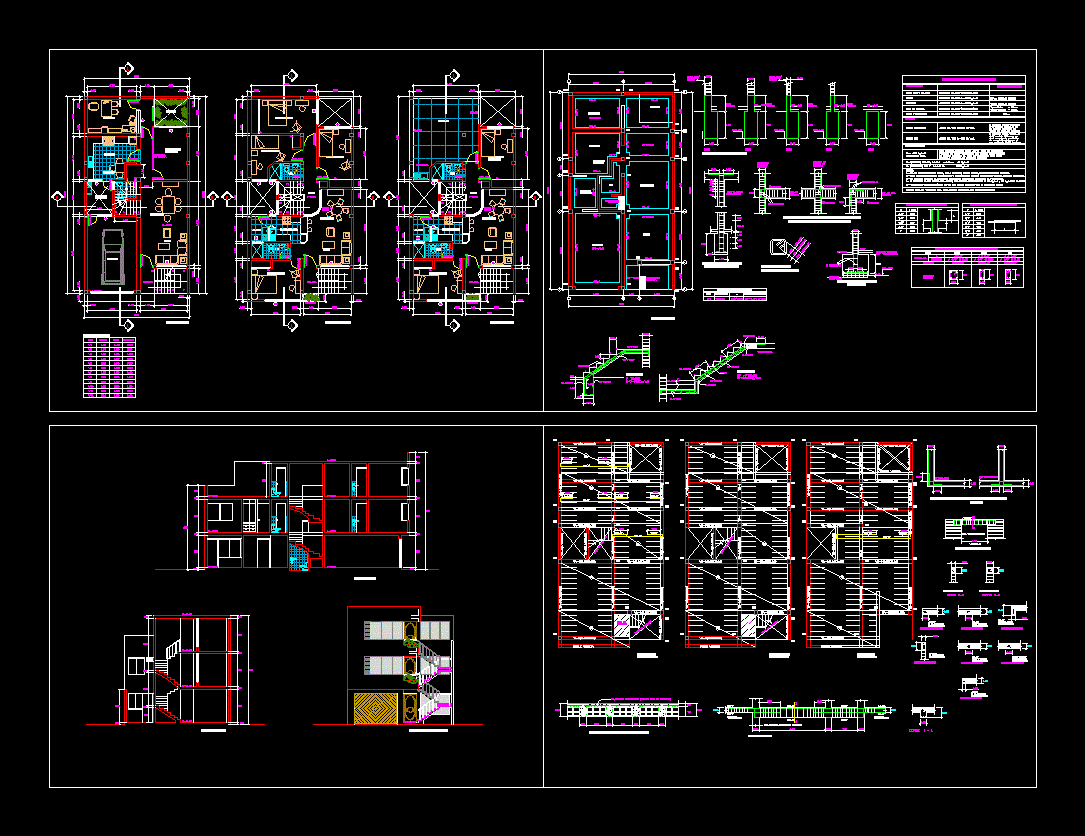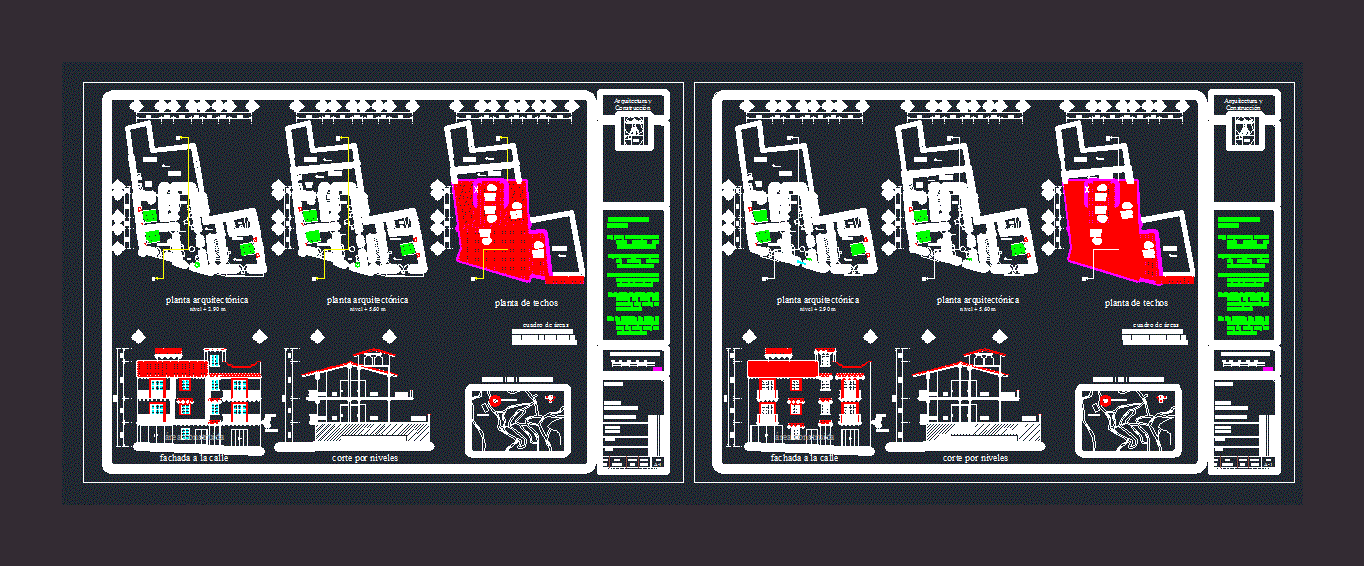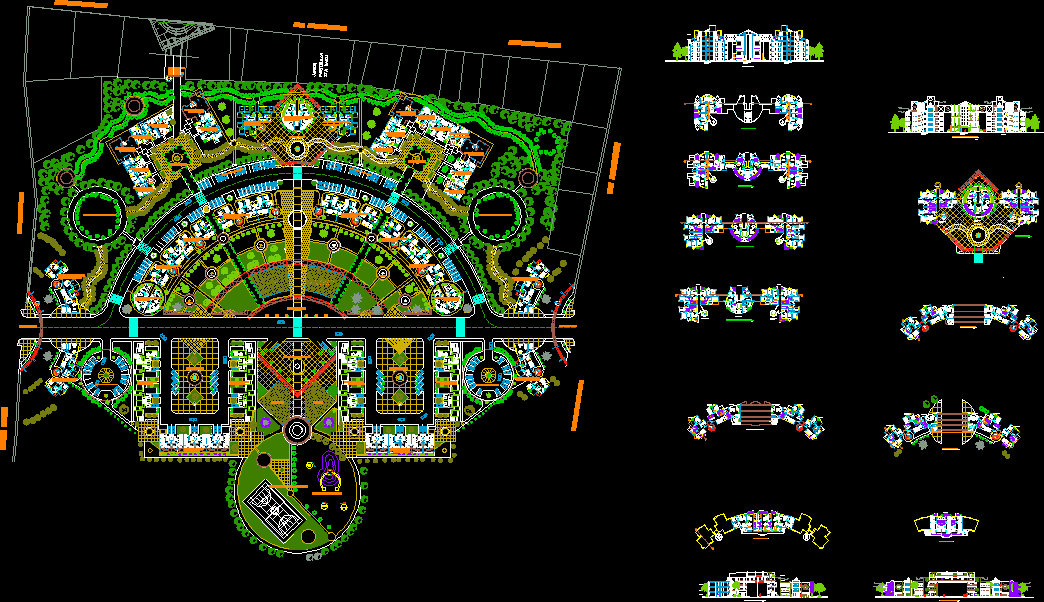7 Floors DWG Block for AutoCAD
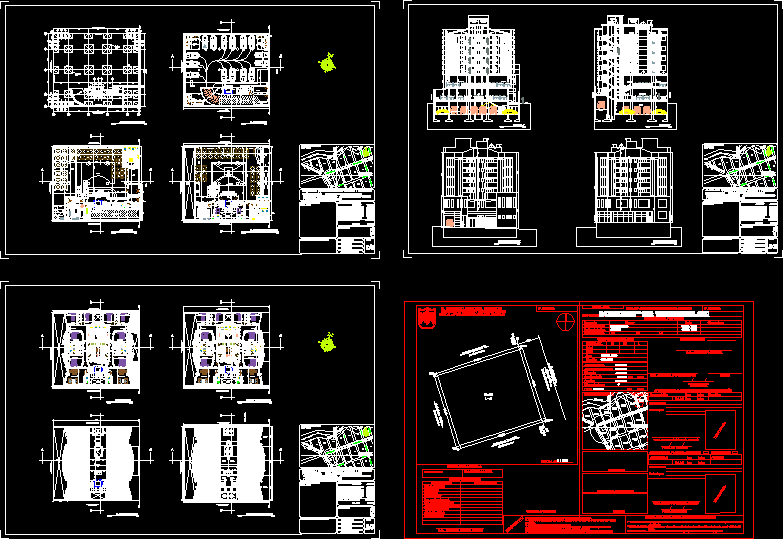
Building 7 levels with parking, public area and separate departments
Drawing labels, details, and other text information extracted from the CAD file (Translated from Spanish):
excelsus, universun, mons, valent, iste, avenue bypass, street the willows, street elms, street palm trees, street haiti, street kantuta, street violets, street dalias, street sunflower, street carnations, street rosales, street lilies, street the willows , calle alamos, col. recreational park los pinos, col. jesus valley, avenue los pinos, senac, axis river, — adjoining —, lm, empty, deposit, room, family, laundry, bathroom, dressing room, bedroom suite, balcony, tt, dance floor, income, lounge, parties, empty, bar, shaft, men, women, honor table, patio, garden, storage, motorcycles, kitchen, barbecue, pantry, hall, mountain, dishes, gas, light, water, kitchenette, stage, and dressing rooms, lockers, and bathroom, staff, med., living room – dining room, scale, floor plan and ceilings, floor plan, vehicular, control of, sound and, lights, ground floor, apartments, hall, booth, control, duralit, gutter, machine room, bathroom men, bathroom women, covered, asylum, street cochabamba, street oruro, av. civica, street chayanta, street ingavi, serrudo, mountain pass, bustillos street, street sucre, street omiste, junin street, street quijarro, oruro, passage heroes del chaco, simon chacon, street peace, bolivar, cold street, ayacucho street, street matos, street blanket, boulevard passage, street holes, street linares, street tarija, street thousands, street bolivar, street holes, street argote, square a. de ibañez, free area, item :, subsection :, date of award of the line and level, revision date, volume. chief dept. urban control, observations:, revised by:, characteristics of the lot, registration in ddrr., testimony of prop., municipal tax, observations, date, number, document, sketch of location, documents of the owner, school, responsible professional, owner, area :, address :, cat. code, current, new, area according to titles, area according to survey, difference, built area, number of plants, front, item, subsection, inspector, approval of construction legalization plan, free area: , built area :, approval of the plan of: construction extension, revision date, area to be built :, no. form:: civil code: limitations to the right owner, address of cadastre and urban development, h. municipal government of potosi, parking, cantilever height, overhangs on the road, sup. maximum occupancy, maximum construction height, land use regulations, land use, building regulations, determinants, type of building, frontal removal, lateral withdrawal, subsequent removal, sup. maximum const., conditioning, important, current land use, seal of approval, vobo. chief dept. urban cadastre, scale: ……………., delights, without construction, … adjoining neighbor …, … axis devia …, via material: earth, lilies street, construction of housing and commerce, designer, relation of surfaces, stamp college of architects, ham potosi, owners:, map of:, esc: indicated, drawing: seryiño, sheet, villa banzer, plan of foundations, electrical transformer, basement, covered slab, cut a-a ‘, corridor, mezzanine, terrace, water tank , elevated, room, machines, court b-b ‘, room, adjoining, attention bar, shoe dimensions according to calculation, street, no name, retaining wall, garage, ramp, polycarb., rear elevation, main elevation, transmittal report :, drawing :, files :, root drawing :, autocad font map references :, acad.fmp, acdsee jpg image references :, finishes.masonry flooring.marble.deep green.jpg, masonry.stone.limestone.ashlar. coursed.jpg, autocad color-dependent plot style table file references :, the following files were excluded from the transmittal :, the following files could not be located :, notes for distribution :, raster image files :, paths may be present on references to raster images. make sure these paths work or that the root drawing is using the correct references., please copy these files to the autocad plot style table search path directory., the autocad variable fontalt was set to :, please make sure that the fontalt variable is set to this file or an equivalent before opening any drawings. all text styles with missing fonts are automatically set to this font.
Raw text data extracted from CAD file:
| Language | Spanish |
| Drawing Type | Block |
| Category | Condominium |
| Additional Screenshots |
   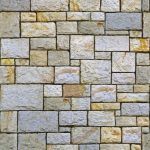 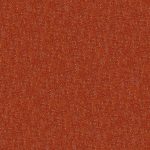 |
| File Type | dwg |
| Materials | Masonry, Other |
| Measurement Units | Metric |
| Footprint Area | |
| Building Features | Garden / Park, Deck / Patio, Garage, Parking |
| Tags | apartment, area, autocad, block, building, business, condo, departments, DWG, eigenverantwortung, Family, floors, group home, grup, levels, mehrfamilien, multi, multifamily housing, ownership, parking, partnerschaft, partnership, PUBLIC, separate |



