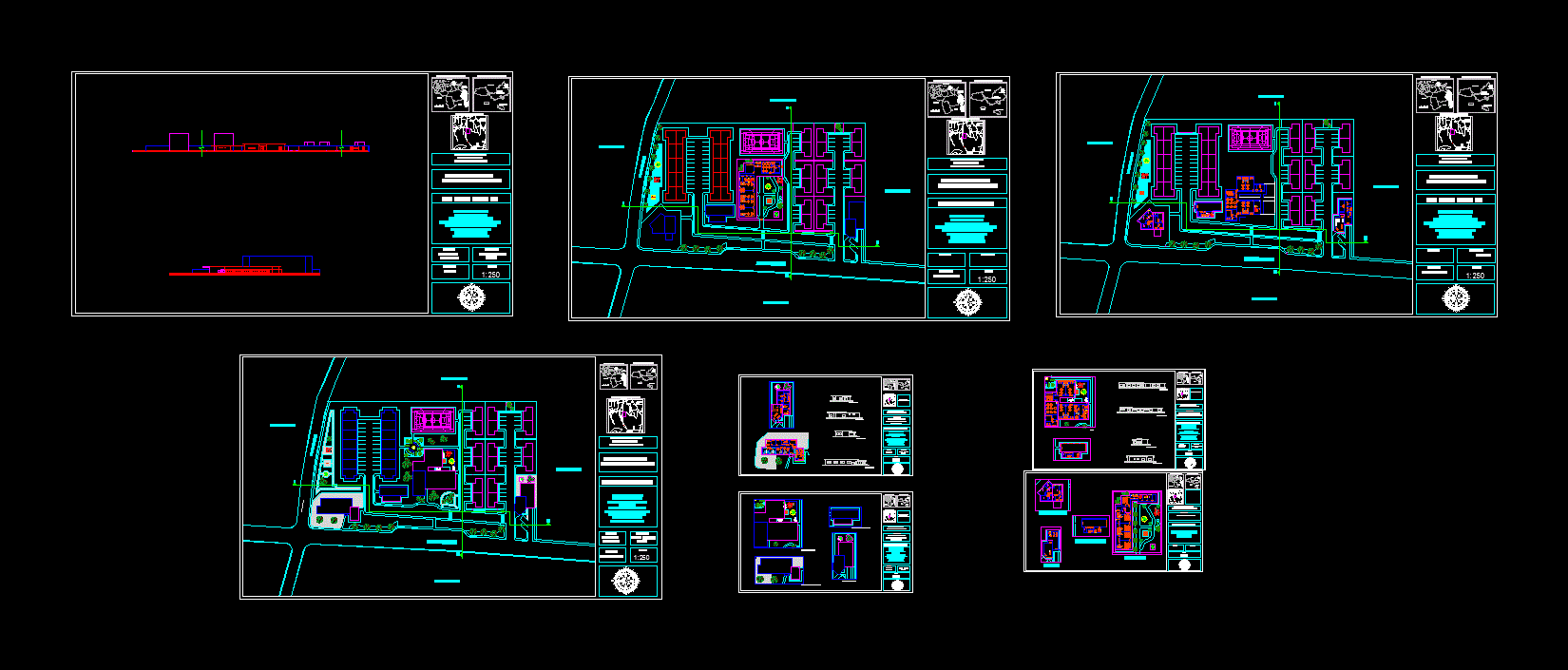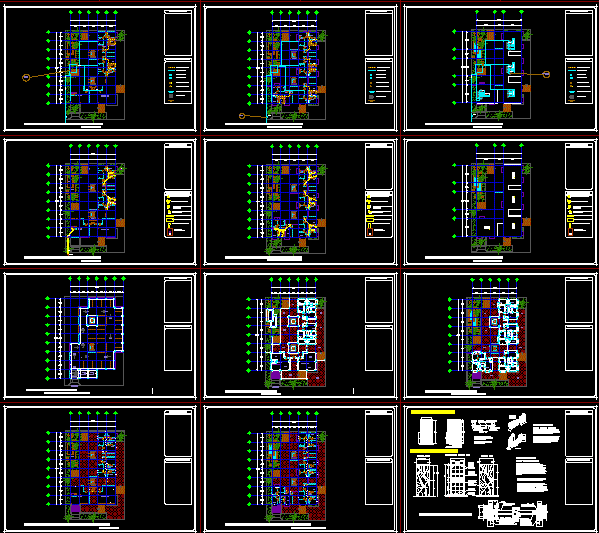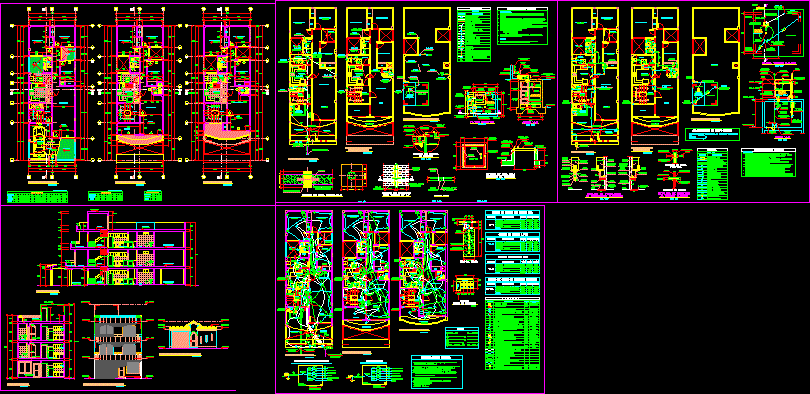7-Storey Building Of Apartments And Two Basements For Parking DWG Block for AutoCAD
ADVERTISEMENT

ADVERTISEMENT
building 7 floors and two basement apartments for garages, with commercial premises on the ground floor. Includes: Plants of all levels and facade
Drawing labels, details, and other text information extracted from the CAD file (Translated from Spanish):
space recreation, lme, commercial space, house porter, bedroom, living room, kitchen, laundry, lav., toillet, bathroom, terrace, balcony, lightened slab with joists, fine plaster with color, pre-painted aluminum carpentry, references, pluciales pre-painted sheet metal, metal railing, metal gate, commercial local stained glass, wood carpentry
Raw text data extracted from CAD file:
| Language | Spanish |
| Drawing Type | Block |
| Category | Condominium |
| Additional Screenshots |
 |
| File Type | dwg |
| Materials | Aluminum, Glass, Wood, Other |
| Measurement Units | Metric |
| Footprint Area | |
| Building Features | Garage |
| Tags | apartment, apartments, autocad, basement, basements, block, building, commercial, condo, DWG, eigenverantwortung, Family, floor, floors, garages, ground, group home, grup, includes, mehrfamilien, multi, multifamily housing, ownership, parking, partnerschaft, partnership, premises, storey |








