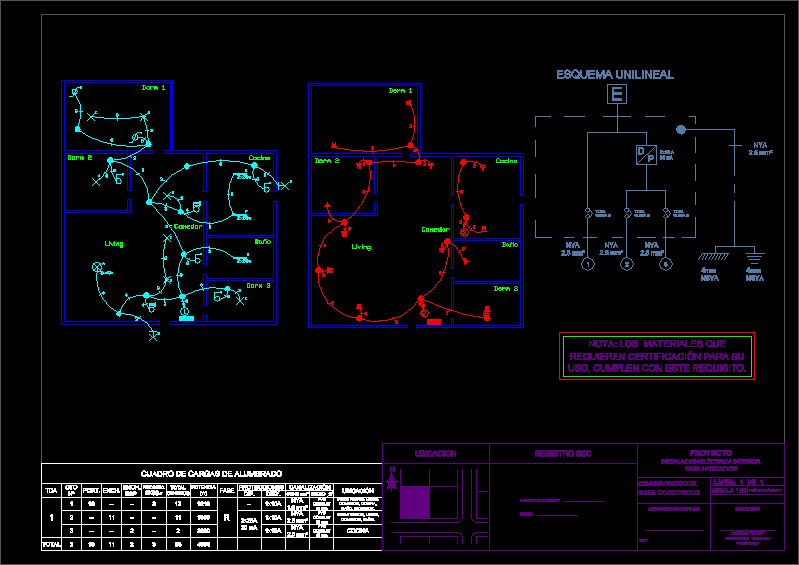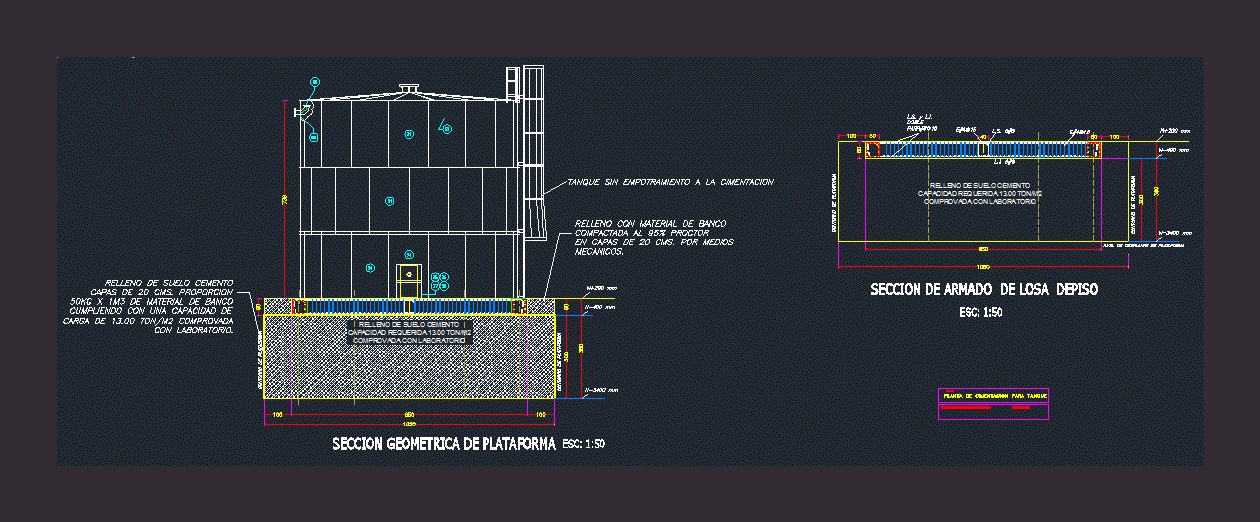70 M2 House Electrical Plan DWG Plan for AutoCAD

Contains electrical plan of a house of 70 m2, with cargo box and line diagram, also contains form TE1 to testify at the SEC
Drawing labels, details, and other text information extracted from the CAD file (Translated from Spanish):
dorm, dinning room, living room, kitchen, bath, dorm, dinning room, living room, kitchen, bath, dorm, load box lighting, tda, cto, port., ench., ench. esp., fluoresc., total centers, power, phase, protections, canalization, dif., disy, cond, duct, Location, total, kitchen, commune: xxxxxxxx, sheet of, scale, date:, street: xxxxxxxxxxxx, installer, owner acceptance, nya, pvc conduit mm, bath., Exterior., nya, nya, nya, curve, unilineal scheme, note: the materials that require certification for your meet this requirement., license, rut:, sec record, Location, inscription sec date:, electrical installation interior house room, nya
Raw text data extracted from CAD file:
| Language | Spanish |
| Drawing Type | Plan |
| Category | Mechanical, Electrical & Plumbing (MEP) |
| Additional Screenshots |
 |
| File Type | dwg |
| Materials | |
| Measurement Units | |
| Footprint Area | |
| Building Features | Car Parking Lot |
| Tags | autocad, box, cargo, diagram, DWG, éclairage électrique, electric, electric lighting, electrical, electricity, elektrische beleuchtung, elektrizität, flat, form, house, Housing, iluminação elétrica, lichtplanung, lighting project, line, plan, projet d'éclairage, projeto de ilumina |








