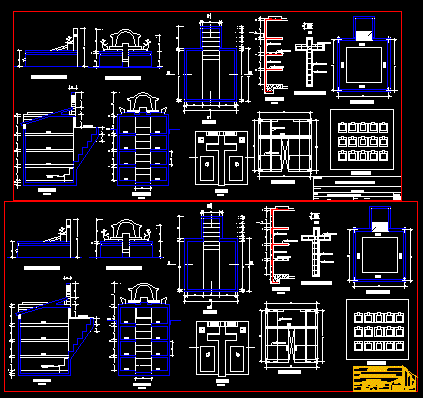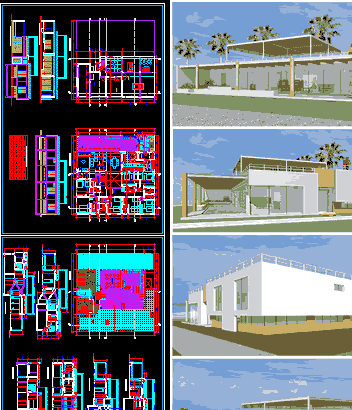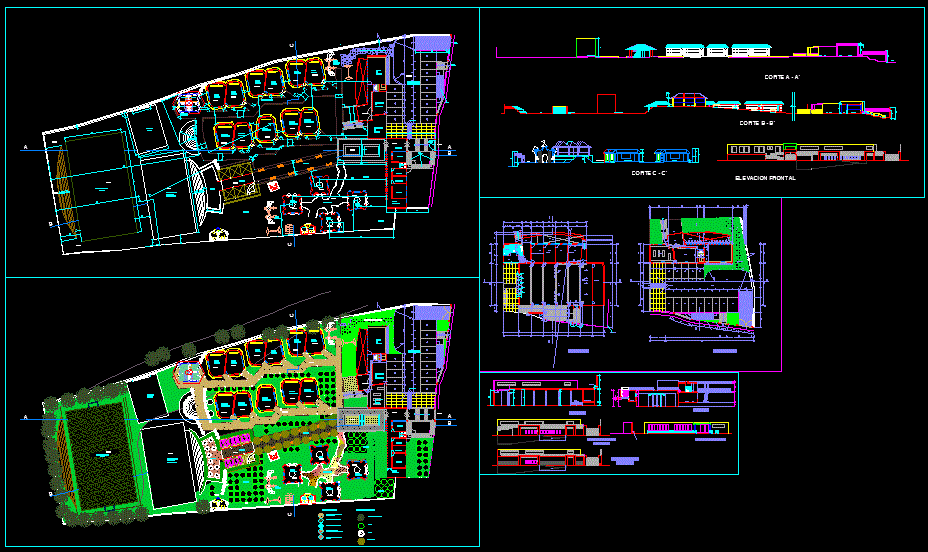8 Models For Cemetery Underground Mausoleum Specified And Detailed DWG Detail for AutoCAD

8 MODELS FOR CEMETERY underground mausoleum SPECIFIED AND DETAILED IN THE CITY OF AREQUIPA – PERU; COUNT WITH DETAILS OF FOUNDATIONS
Drawing labels, details, and other text information extracted from the CAD file (Translated from Spanish):
plants, cuts, elevations and structures, cut bb, plant, date:, owner :, project:, scale:, plan:, solid slab, sheet:, metal cover, sidewalk, cut aa, frontal elevation, lateral elevation, basement, location, going, foundation, cross detail, movable, metal step, mausoleum, just Marlene Chavez de Hernami, Jovita Bermose Bouquet, Pedro Aquilino Flores Mamani, Teresa de Jesus Urday Palaces, Zoila Doris Slim de Malaga, Zoila Aurora Villaba Cazorla, arequipa – arequipa – paucarpata, plant – cuts, design.,, location :, rev.:, project :, content :, owner :, date :, esc .: eneral, royectos, acad, c. coa v., jose contreras rondon, elevations – structures
Raw text data extracted from CAD file:
| Language | Spanish |
| Drawing Type | Detail |
| Category | Religious Buildings & Temples |
| Additional Screenshots |
 |
| File Type | dwg |
| Materials | Other |
| Measurement Units | Metric |
| Footprint Area | |
| Building Features | |
| Tags | arequipa, autocad, cathedral, cemetery, Chapel, church, city, DETAIL, detailed, DWG, église, igreja, kathedrale, kirche, la cathédrale, models, mosque, PERU, temple, underground |







