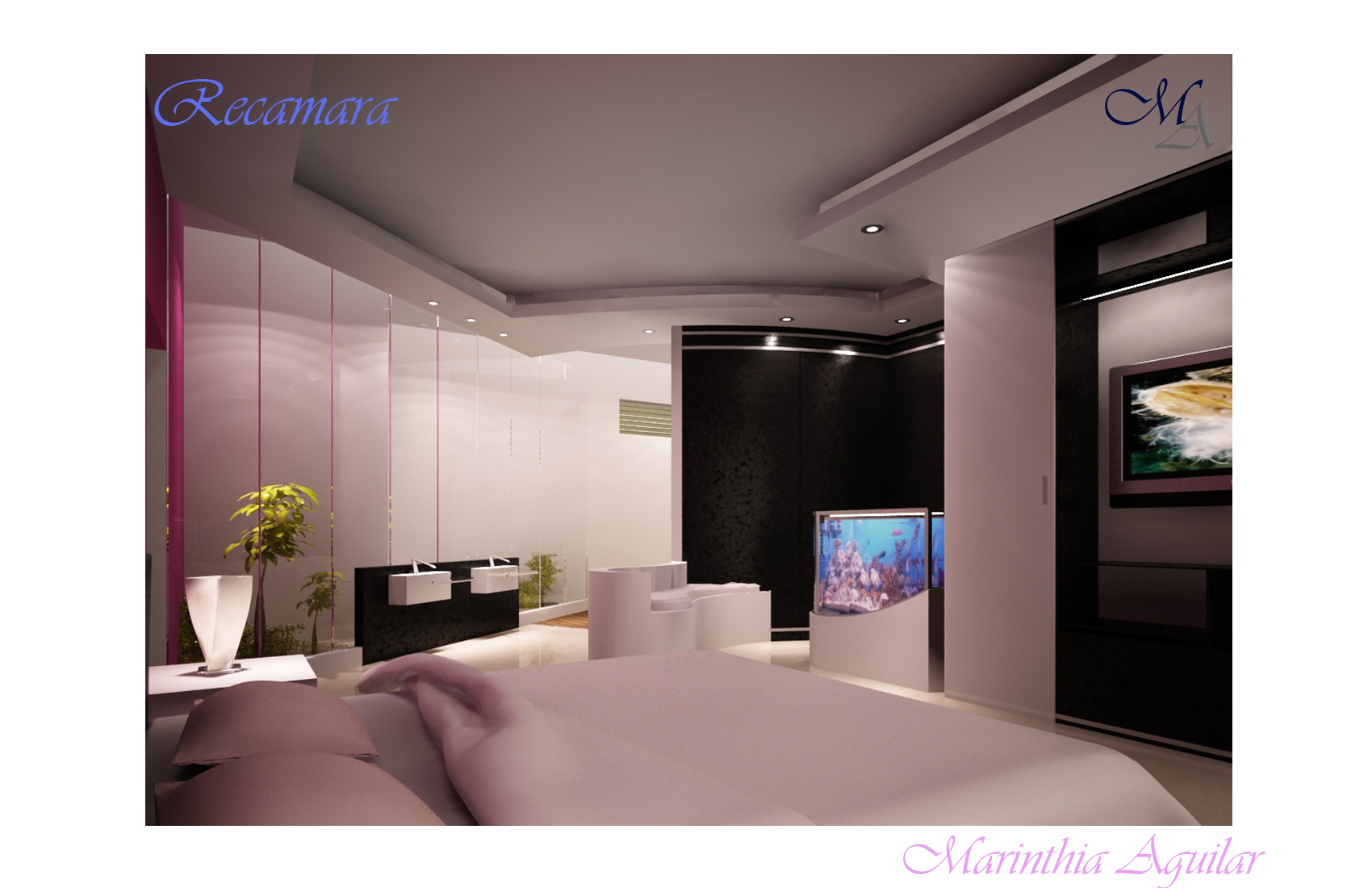Choose Your Desired Option(s)
×ADVERTISEMENT

ADVERTISEMENT
8 Storey + Roof 2800 Sq Meter General Hospital. Includes parking lot, emergency reception and rooms. Surgery rooms.
| Language | Spanish |
| Drawing Type | Full Project |
| Category | Hospital & Health Centres |
| Additional Screenshots |
     |
| File Type | dwg |
| Materials | Concrete, Masonry |
| Measurement Units | Metric |
| Footprint Area | 2800 |
| Building Features | Garage, Elevator |
| Tags | Design, Hospital, plan, Sketch |
ADVERTISEMENT
Download Details
$3.87
Release Information
-
Price:
$3.87
-
Categories:
-
Released:
November 14, 2016
Related Products
Same Contributor
Villa SketchUp 3D Model
$3.87
Featured Products
LIEBHERR LR 1300 DWG
$50.00








