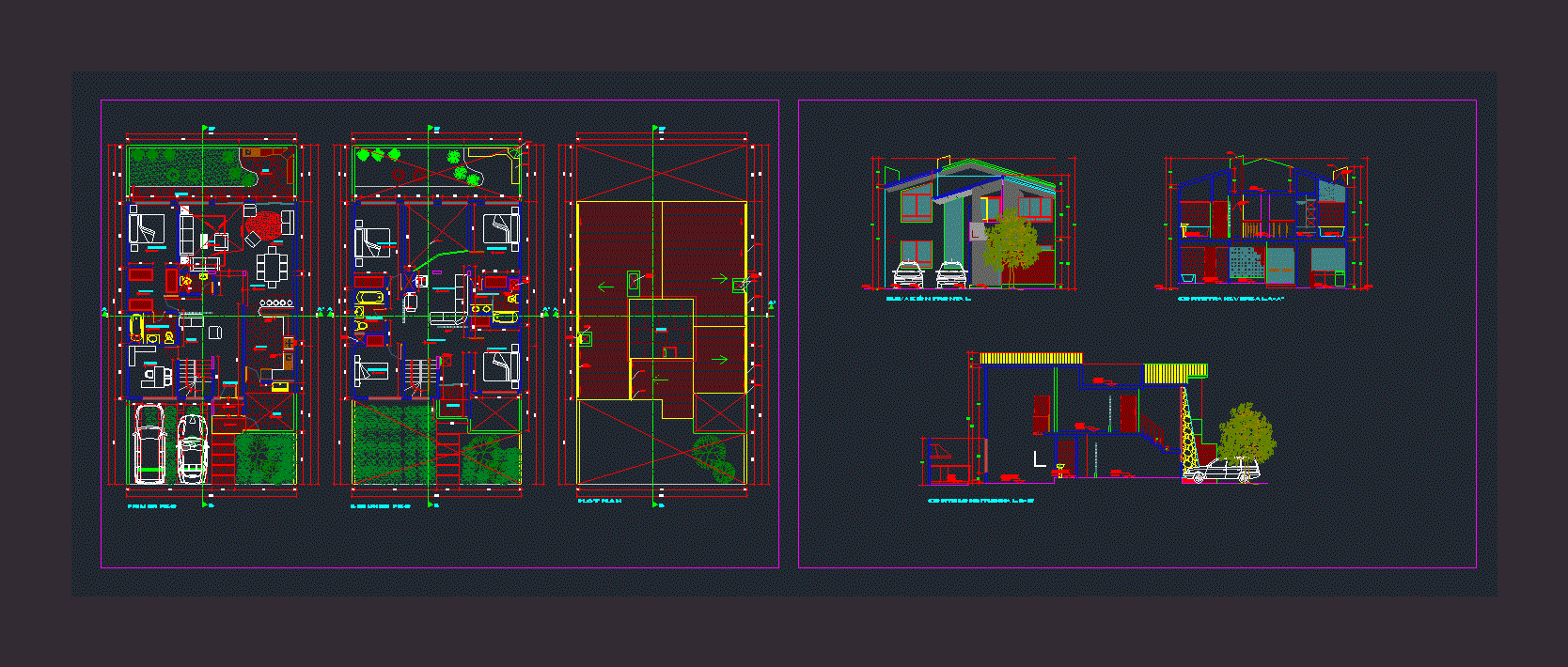800 X 2000 Single-Family Dwelling DWG Block for AutoCAD

architectural approach of a house in an area of ??20.00 mts x 8.00mts. 3 floors.
Drawing labels, details, and other text information extracted from the CAD file (Translated from Spanish):
garden, roof, storage, laundry, patio, bedroom, tv, floor tile Arequipa, sh., cl., terrace, service, study, workshop, main room, hall-receipt, dining room, floor carpet, living room, wood and glass, plywood, glazed, type, high, doors, windows, box vain, sill, height, width, floor: second floor, floor: first floor, parking, kitchen, newspaper, geometric series athens gray color, proy. extractor hood, proy. high cabinet, tempered glass smoke color, lift door, cedar wood, gardener, polished granite floor, entrance, paneled, lift, double row brick pastry, empty, nile green, wooden column, circular column, american standard, porcelain – white, plant: third floor, plant: roof
Raw text data extracted from CAD file:
| Language | Spanish |
| Drawing Type | Block |
| Category | House |
| Additional Screenshots |
 |
| File Type | dwg |
| Materials | Glass, Wood, Other |
| Measurement Units | Metric |
| Footprint Area | |
| Building Features | Garden / Park, Deck / Patio, Parking |
| Tags | apartamento, apartment, appartement, approach, architectural, area, aufenthalt, autocad, block, casa, chalet, dwelling, dwelling unit, DWG, floors, haus, house, logement, maison, mts, residên, residence, single, singlefamily, unidade de moradia, villa, wohnung, wohnung einheit |








