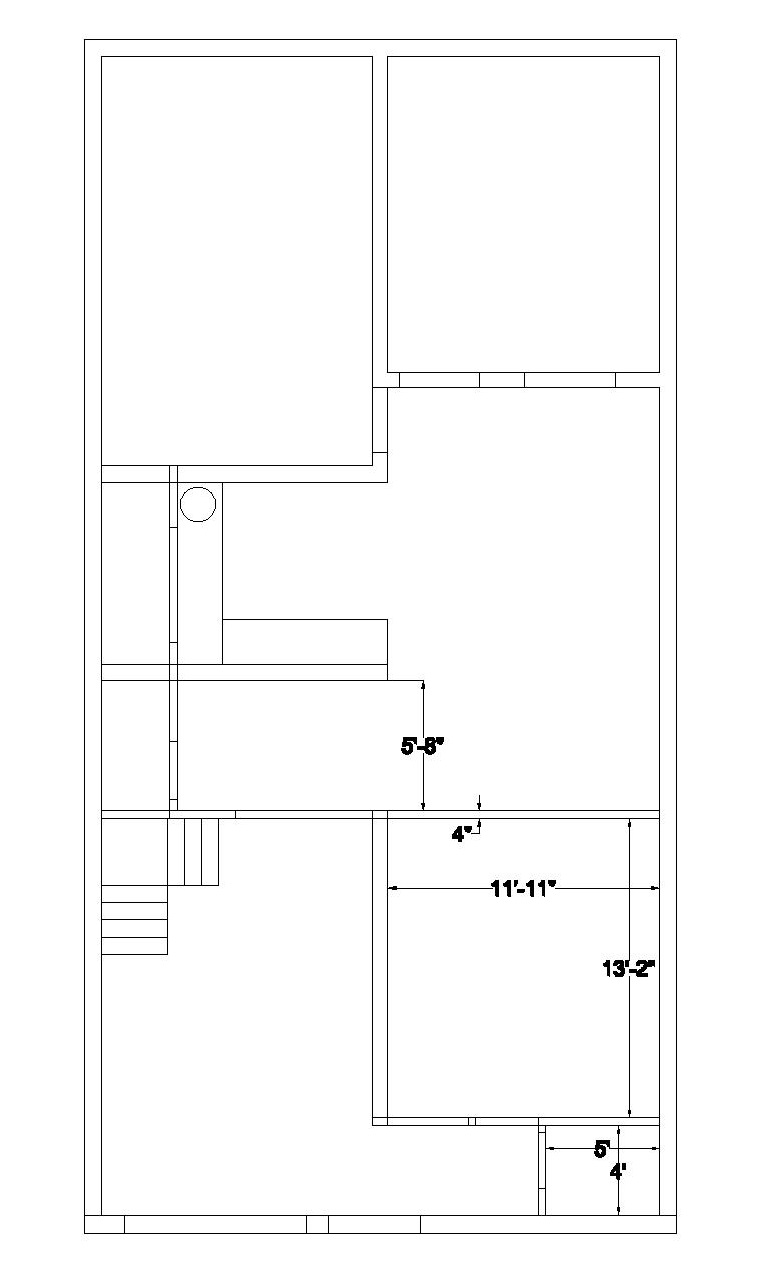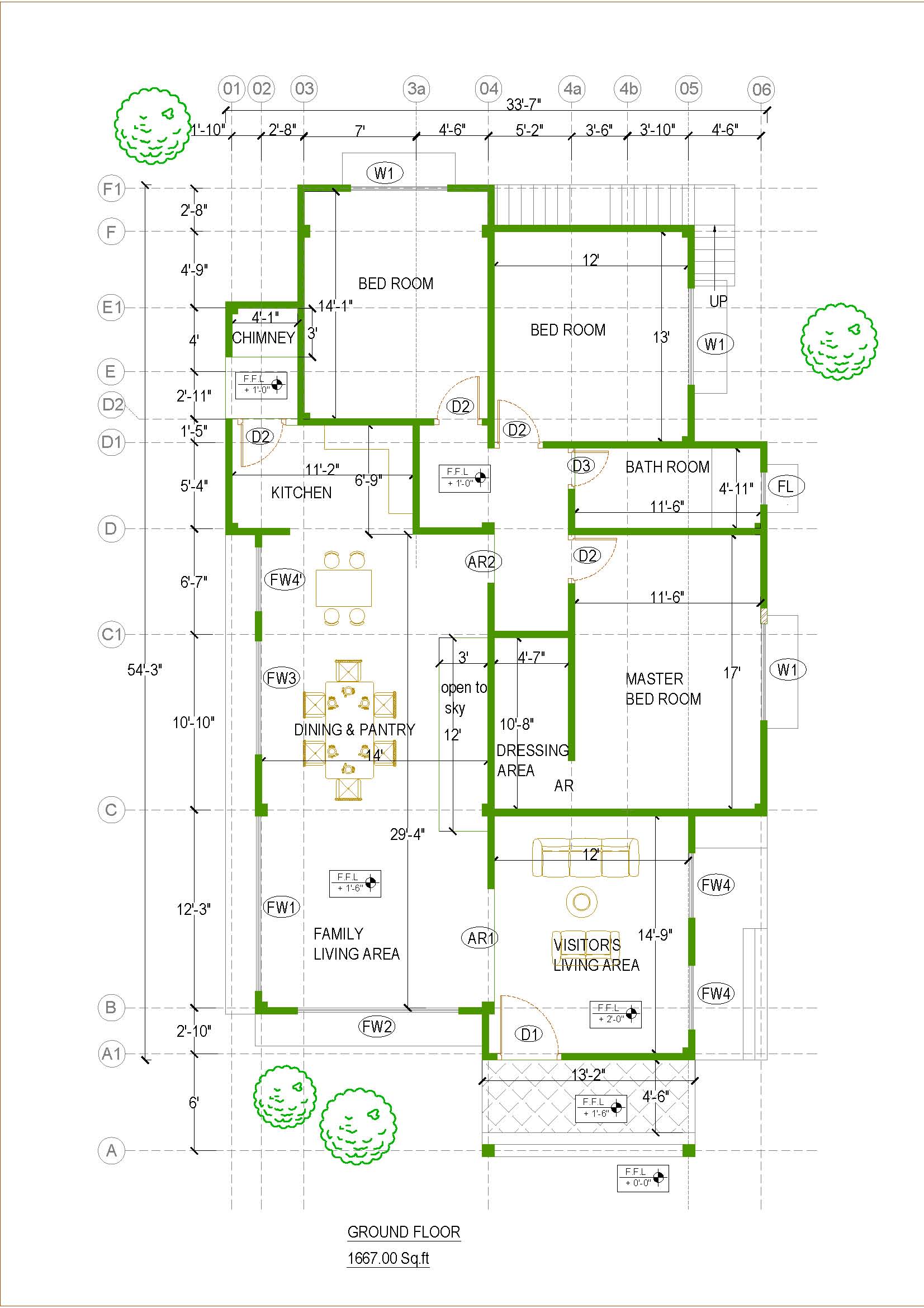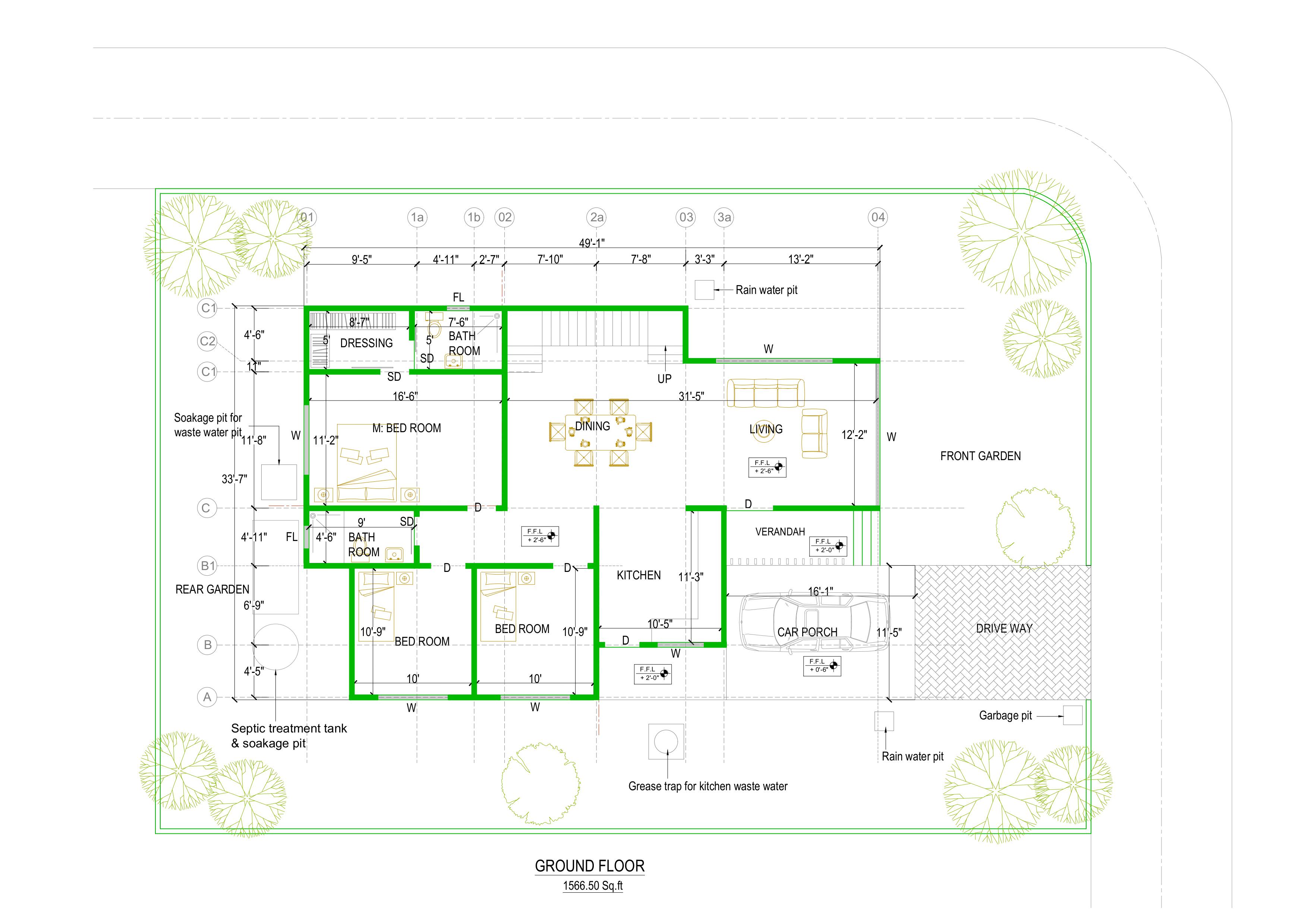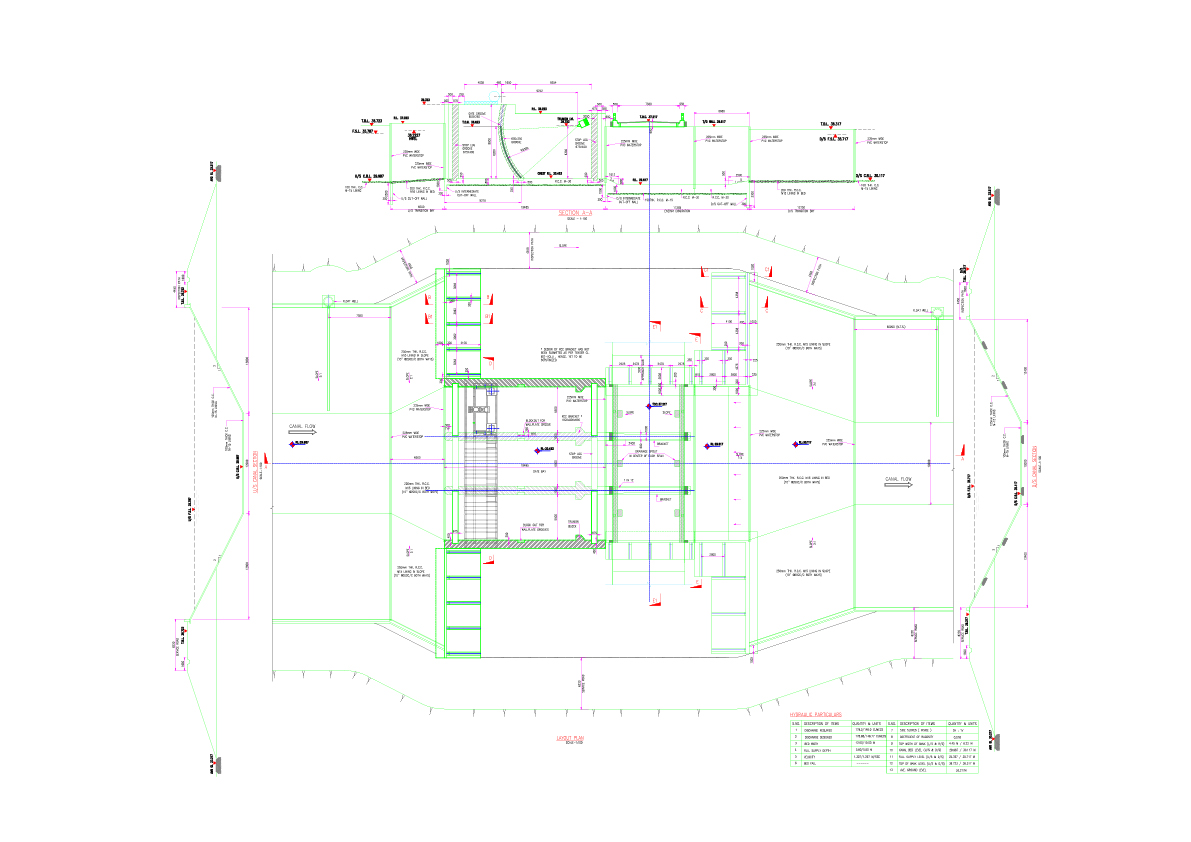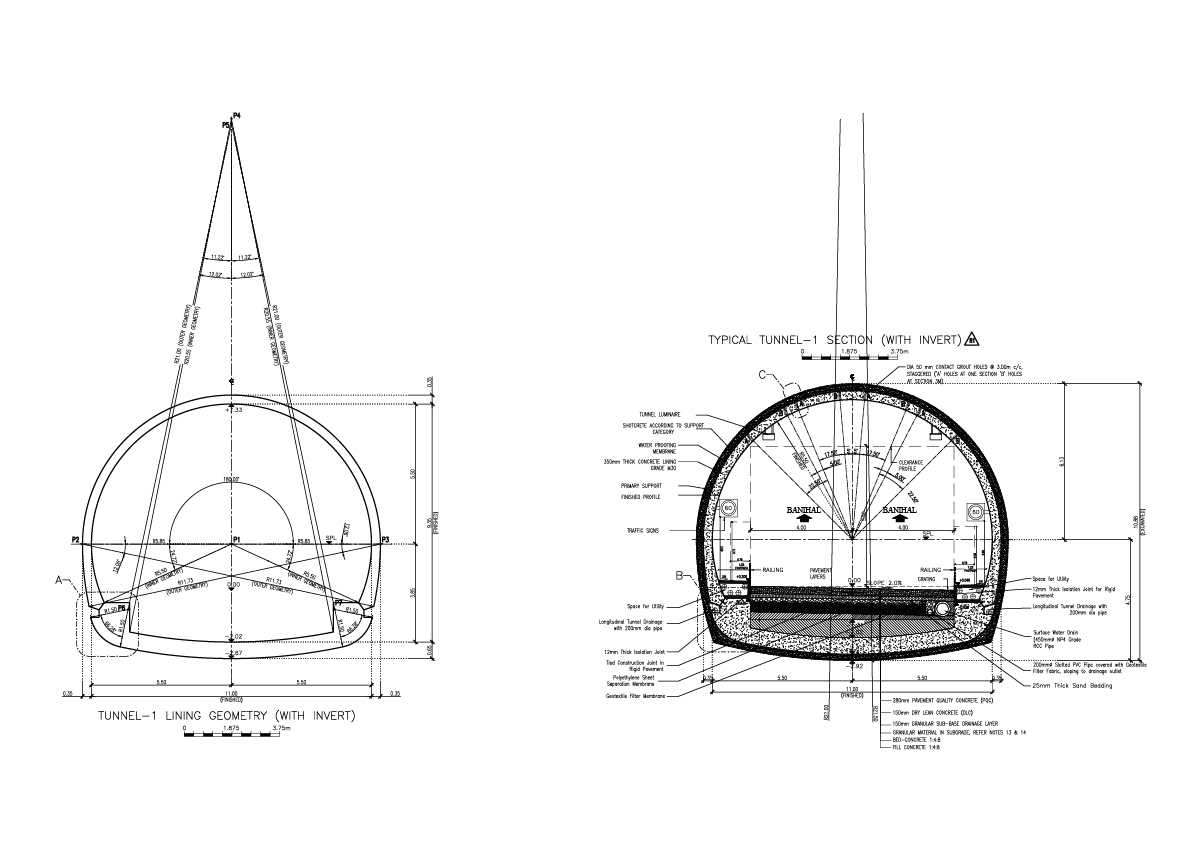9 Seater Hospital Plan (BOQ + Project Report+ AutoCAD Files Attached)
ADVERTISEMENT
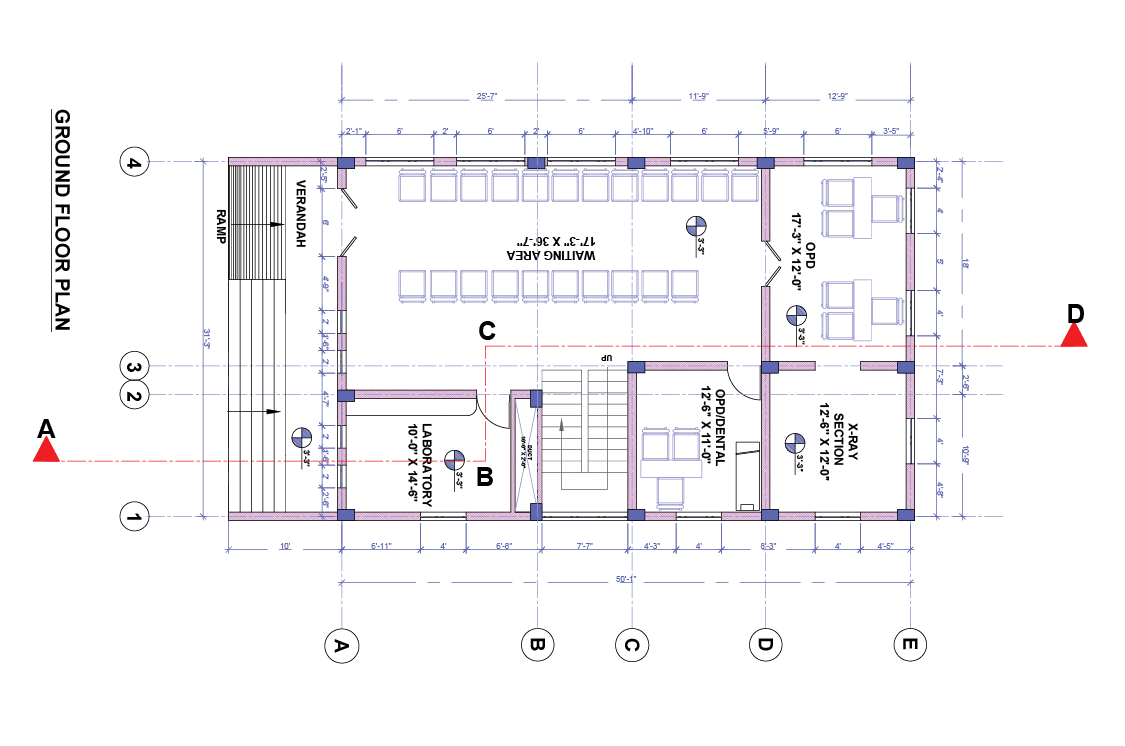
ADVERTISEMENT
9 Seater Hospital Building Plan, it has Waiting Area, OPD Section, X-Ray Section, General ward, Gynae Section Immunization section & Medical store also
Total Area – 1933.09 Sqft.
Dimension – 32′ x 62.5′
| Language | English |
| Drawing Type | Full Project |
| Category | Drawing with Autocad |
| Additional Screenshots |
|
| File Type | dwg, pdf, xls, xlsx, Image file |
| Materials | Aluminum, Concrete, Glass, Masonry, Wood, Other |
| Measurement Units | Imperial |
| Footprint Area | 150 - 249 m² (1614.6 - 2680.2 ft²) |
| Building Features | |
| Tags | 32 feet by 62 feet Hospital Building Plan, Hospital, Hospital Building Plan, Hospital Plan |
