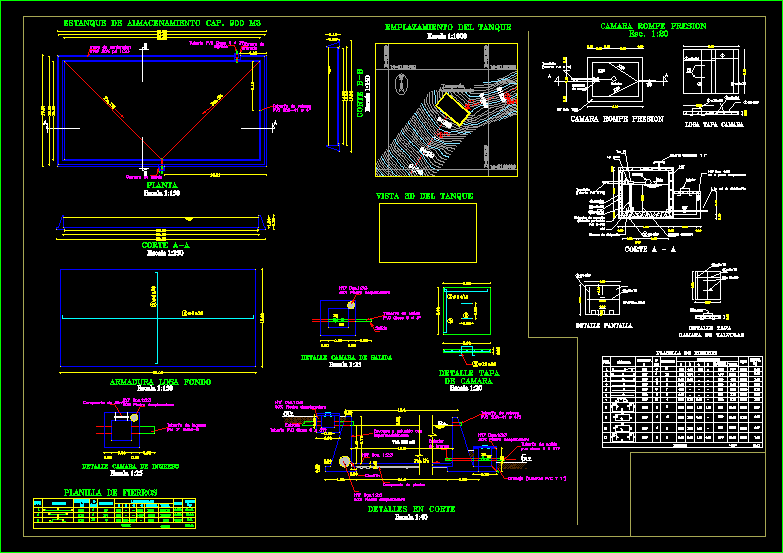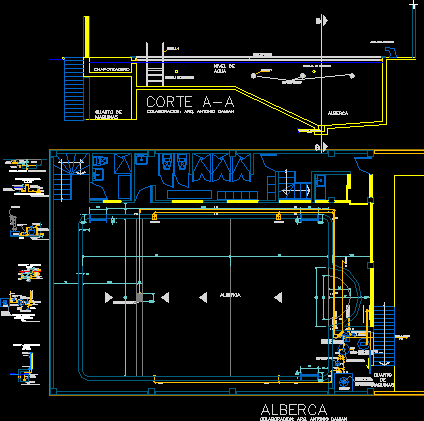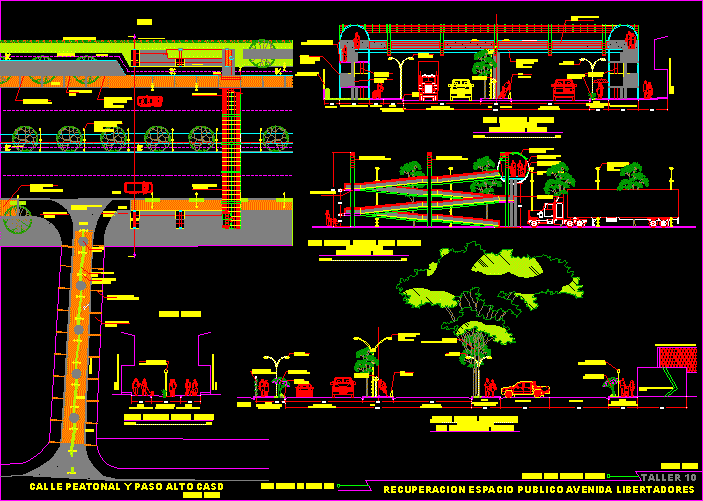900m3 Water Tank DWG Detail for AutoCAD

900 m3 water tank. Plant – Construction Details
Drawing labels, details, and other text information extracted from the CAD file (Translated from Spanish):
float, Sink, Camera breaks pressure, Of energy, two., Pvc, Screen detail, two., Slab cover, Valve chamber, Cover detail, cut, N.a., float, Llp globo, Tee fg, Power pvc, Pvc, Dissipation chamber, The distribution network, Ventilation pipe, Puller, two. Shifter stone, Collection chamber, scheme, Pos., Total, Lengths, Iron sheet, quantity, distance, total, Weight t., partial, tank of, storage, tank of, storage, Cover detail, scale, From camara, total, Weight t., Iron sheet, Pos., scheme, distance, quantity, partial, Lengths, total, Kgs, entry, Of entry, departure, Llp, Detail camera output, plant, Plastered with waterproofing, Shifter stone, Stone flouncing, two., chamfer, entry, N.t., Llp, Pte., Pvc, Of overflow pvc, strainer, N.a., made of bronze, Output pvc class, N.t., Court details, Armor slab background, Shifter stone, Pvc class pipe, Vol., Pvc class pipe, Output pvc class, Shifter stone, Of pvc income, Shifter stone, Sluice gate, Camera breaks pressure, Esc., Pte., Of overflow pvc, Camera output, Of contention hºcº pd, tank of, storage, Tank location, Tank view, scale, Entrance camera detail, scale, cut, scale, cut, scale, Storage pond cap.
Raw text data extracted from CAD file:
| Language | Spanish |
| Drawing Type | Detail |
| Category | Water Sewage & Electricity Infrastructure |
| Additional Screenshots | |
| File Type | dwg |
| Materials | |
| Measurement Units | |
| Footprint Area | |
| Building Features | Deck / Patio, Car Parking Lot |
| Tags | autocad, construction, DETAIL, details, distribution, DWG, fornecimento de água, kläranlage, l'approvisionnement en eau, m, plant, supply, tank, treatment plant, wasserversorgung, water, water tank |








